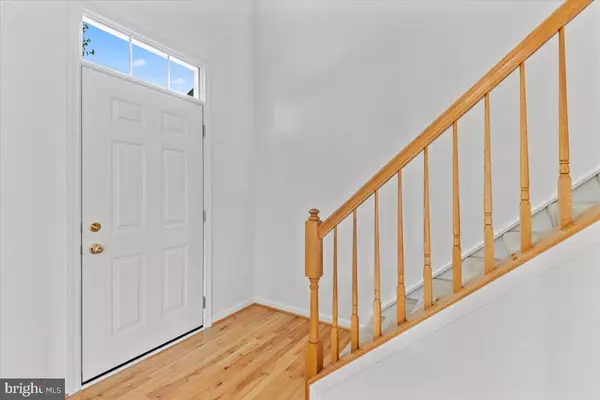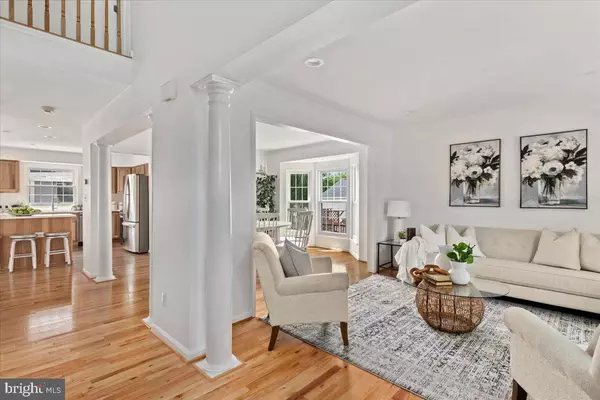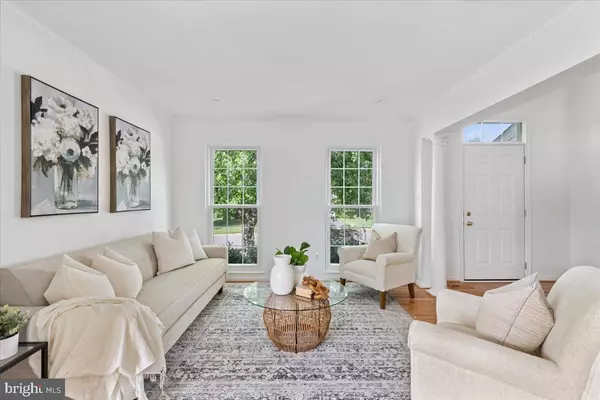$810,000
$799,900
1.3%For more information regarding the value of a property, please contact us for a free consultation.
4 Beds
4 Baths
3,017 SqFt
SOLD DATE : 08/12/2022
Key Details
Sold Price $810,000
Property Type Single Family Home
Sub Type Detached
Listing Status Sold
Purchase Type For Sale
Square Footage 3,017 sqft
Price per Sqft $268
Subdivision Ashburn Village
MLS Listing ID VALO2031910
Sold Date 08/12/22
Style Colonial
Bedrooms 4
Full Baths 3
Half Baths 1
HOA Fees $110/mo
HOA Y/N Y
Abv Grd Liv Area 2,116
Originating Board BRIGHT
Year Built 1994
Annual Tax Amount $6,239
Tax Year 2022
Lot Size 6,534 Sqft
Acres 0.15
Property Description
Welcome to this gorgeous colonial! This well-built, well-maintained property features a spacious floor plan, offering an unparalleled design and flow that lends itself beautifully to everyday living and entertaining. It is move-in ready. The main level features open living spaces that are wrapped in windows, welcoming in natural light and gleaming hardwood floors. The kitchen boasts a large island, stainless steel fridge, new gas stove & dishwasher, built-in microwave, designer fixtures, pantry closet and large breakfast room. The kitchen's crisp, modern lines seamlessly flow into the bright and open dining room with bay window and large living room with floor-to-ceiling windows. One of the most impressive features of this home is the great entertainment flow inside and outside, featuring indoor-outdoor living with a walkout from the breakfast nook, leading to the exterior deck, overlooking the large yard. A sun-drenched family room with a cozy fireplace, 2 closets for storage, and a powder room finish the main floor. Head upstairs where you'll find a huge primary retreat with a massive walk-in closet and a gorgeous en suite fully renovated bathroom featuring double sink vanity, a large linen closet, gorgeous subway tile backsplash, and a freestanding bathtub with a separate shower. This floor features 3 additional bedrooms with ample closet space and a beautiful large full bath with a tub. If that's not enough, you also have a fully finished multipurpose lower level with incredible ceiling height complete with an additional room that can be turned into an office for those work-from-home days or a home gym or kid's playroom! Your guest may never want to leave! A full bathroom and large storage space finish up this level. Home comes cable ready! You dont want to miss this!
Location
State VA
County Loudoun
Zoning PDH4
Rooms
Other Rooms Living Room, Dining Room, Primary Bedroom, Bedroom 2, Bedroom 3, Bedroom 4, Kitchen, Game Room, Family Room, Den, Breakfast Room
Basement Connecting Stairway, Fully Finished
Interior
Interior Features Breakfast Area, Family Room Off Kitchen, Kitchen - Island, Kitchen - Table Space, Dining Area, Window Treatments, Primary Bath(s)
Hot Water Natural Gas
Heating Forced Air
Cooling Ceiling Fan(s), Central A/C
Fireplaces Number 1
Fireplaces Type Fireplace - Glass Doors
Equipment Dishwasher, Disposal, Dryer, Exhaust Fan, Icemaker, Microwave, Washer, Stove, Refrigerator
Fireplace Y
Appliance Dishwasher, Disposal, Dryer, Exhaust Fan, Icemaker, Microwave, Washer, Stove, Refrigerator
Heat Source Natural Gas
Exterior
Parking Features Garage Door Opener
Garage Spaces 2.0
Amenities Available Exercise Room, Pool - Outdoor, Pool - Indoor
Water Access N
Accessibility Other
Attached Garage 2
Total Parking Spaces 2
Garage Y
Building
Story 3
Foundation Other
Sewer Public Sewer
Water Public
Architectural Style Colonial
Level or Stories 3
Additional Building Above Grade, Below Grade
Structure Type 2 Story Ceilings
New Construction N
Schools
High Schools Broad Run
School District Loudoun County Public Schools
Others
Pets Allowed Y
HOA Fee Include Trash
Senior Community No
Tax ID 058355747000
Ownership Fee Simple
SqFt Source Estimated
Special Listing Condition Standard
Pets Allowed Case by Case Basis, Dogs OK
Read Less Info
Want to know what your home might be worth? Contact us for a FREE valuation!

Our team is ready to help you sell your home for the highest possible price ASAP

Bought with Janel L Hansen • Berkshire Hathaway HomeServices PenFed Realty
"My job is to find and attract mastery-based agents to the office, protect the culture, and make sure everyone is happy! "







