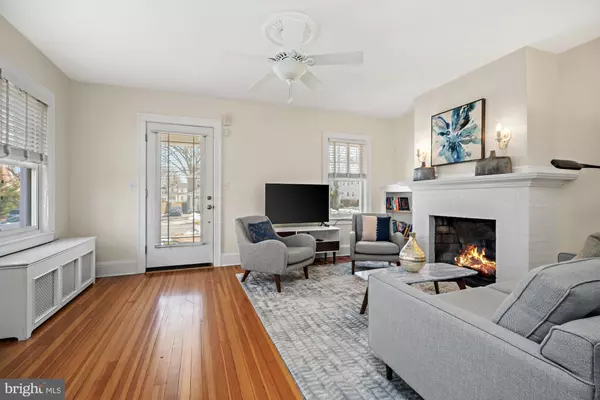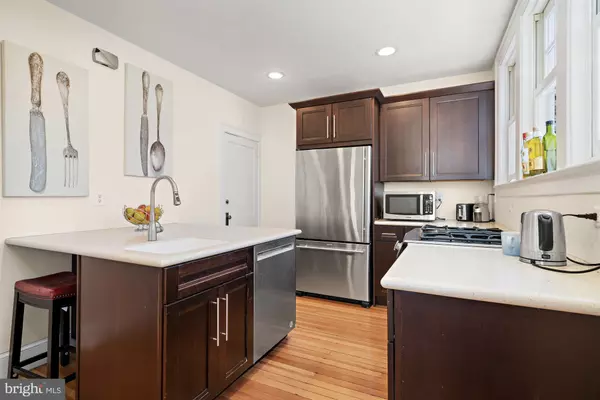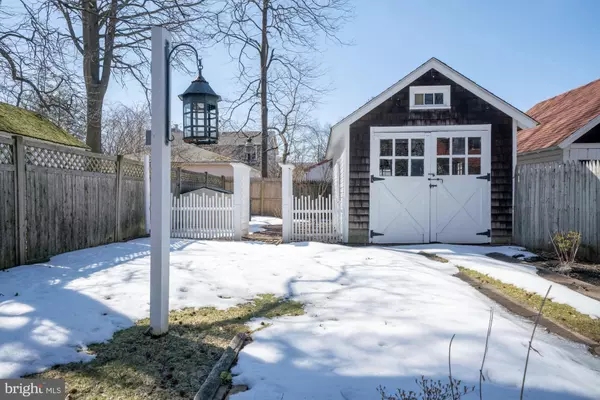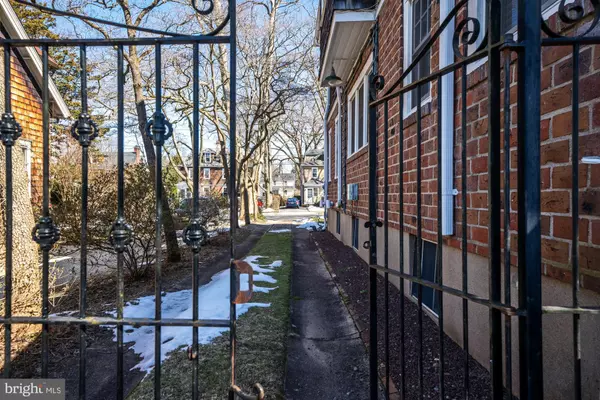$730,000
$749,000
2.5%For more information regarding the value of a property, please contact us for a free consultation.
3 Beds
2 Baths
1,748 SqFt
SOLD DATE : 05/05/2021
Key Details
Sold Price $730,000
Property Type Single Family Home
Sub Type Twin/Semi-Detached
Listing Status Sold
Purchase Type For Sale
Square Footage 1,748 sqft
Price per Sqft $417
Subdivision None Available
MLS Listing ID NJME309012
Sold Date 05/05/21
Style Colonial
Bedrooms 3
Full Baths 2
HOA Y/N N
Abv Grd Liv Area 1,748
Originating Board BRIGHT
Year Built 1925
Annual Tax Amount $13,591
Tax Year 2019
Lot Size 4,356 Sqft
Acres 0.1
Lot Dimensions 0.00 x 0.00
Property Description
Perfect in-town, "walk-to-everything" location. This classic semi-detached colonial is a little wider and longer than most with a side staircase to the second level. A covered porch sports an artistic light fixture and a contemporary glass front door that allows natural light in and a view of the Jefferson sidewalk that many love to stroll. Hardwood floors flow throughout both levels while original architectural elements are complimented by built-ins. The formal living room with decorative fireplace opens into the formal dining room - both rooms have an abundance of windows. The kitchen has been updated and boasts a center island that seats two, stainless steel appliances, an alcove of built-in cabinets for extra storage and a rear door opens to the fenced backyard and patio. A staircase from the kitchen leads to the finished basement which has a second full bathroom, a large recreational space, a laundry room and bilco doors with steps that lead up to the backyard. The one car garage has a side fenced area that would be great for dogs or a perfect spot for gardening. Back yard lamp posts for evening entertaining, a shade tree for summer fun and the sounds of church bells ringing adds to the charm that town living provides. Oh, and did I mention the attic? It's walk-up with a cathedral ceiling that would make for a grand master suite, bonus room or office. Easy sidewalk stroll to town, schools, pool, University, shopping, dining, arts and more. This home has lots of potential with a sunny vibe.
Location
State NJ
County Mercer
Area Princeton (21114)
Zoning R8
Rooms
Other Rooms Living Room, Dining Room, Primary Bedroom, Bedroom 2, Bedroom 3, Kitchen, Basement, Bathroom 1, Bathroom 2, Attic
Basement Outside Entrance, Partially Finished
Interior
Hot Water Natural Gas
Heating Forced Air
Cooling Window Unit(s)
Flooring Hardwood, Ceramic Tile, Other
Fireplaces Number 1
Fireplaces Type Non-Functioning
Equipment Dishwasher, Dryer, Refrigerator, Washer, Stove
Furnishings No
Fireplace Y
Appliance Dishwasher, Dryer, Refrigerator, Washer, Stove
Heat Source Natural Gas, Electric
Laundry Lower Floor
Exterior
Exterior Feature Patio(s)
Garage Garage - Front Entry
Garage Spaces 7.0
Waterfront N
Water Access N
Roof Type Slate,Other
Accessibility None
Porch Patio(s)
Parking Type Detached Garage, Driveway
Total Parking Spaces 7
Garage Y
Building
Story 3
Sewer Public Sewer
Water Public
Architectural Style Colonial
Level or Stories 3
Additional Building Above Grade, Below Grade
New Construction N
Schools
Elementary Schools Community Park E.S.
Middle Schools John Witherspoon M.S.
High Schools Princeton H.S.
School District Princeton Regional Schools
Others
Senior Community No
Tax ID 14-07108-00015
Ownership Fee Simple
SqFt Source Assessor
Special Listing Condition Standard
Read Less Info
Want to know what your home might be worth? Contact us for a FREE valuation!

Our team is ready to help you sell your home for the highest possible price ASAP

Bought with Vanessa C. Shives • Queenston Realty, LLC

"My job is to find and attract mastery-based agents to the office, protect the culture, and make sure everyone is happy! "







