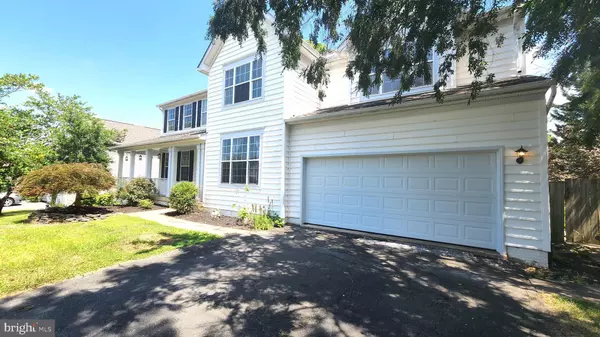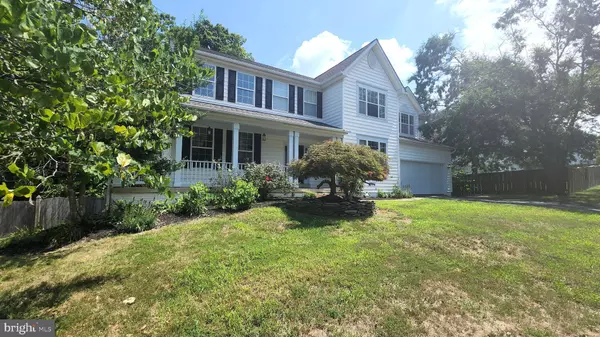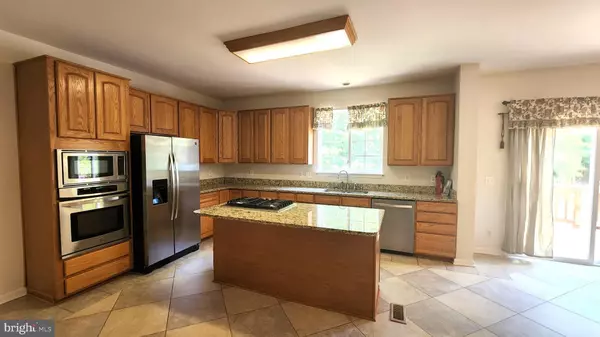$565,000
$599,900
5.8%For more information regarding the value of a property, please contact us for a free consultation.
6 Beds
4 Baths
4,871 SqFt
SOLD DATE : 09/07/2022
Key Details
Sold Price $565,000
Property Type Single Family Home
Sub Type Detached
Listing Status Sold
Purchase Type For Sale
Square Footage 4,871 sqft
Price per Sqft $115
Subdivision Austin Ridge
MLS Listing ID VAST2014416
Sold Date 09/07/22
Style Traditional,Colonial
Bedrooms 6
Full Baths 3
Half Baths 1
HOA Fees $77/mo
HOA Y/N Y
Abv Grd Liv Area 3,588
Originating Board BRIGHT
Year Built 1995
Annual Tax Amount $4,773
Tax Year 2022
Lot Size 0.352 Acres
Acres 0.35
Property Description
Price Improvement $20K!! Hello and welcome to one of the largest homes in Austin Ridge at 4,875 sq. feet where a little vision can mean great opportunity with tremendous value. Seller has removed carpet throughout home and is in the process of installing new - just waiting for new buyers to approve carpet color.
As you pull into the driveway, you will be greeted by the fragrant lilacs in the spring, a gorgeous Japanese maple and a beautiful, front porch 3-level home in the prestigious Austin Ridge' neighborhood in North Stafford! This classic Southern open floorplan with wrap around large front porch welcomes you to enjoy a slower suburban lifestyle with a sweet tea in hand. In the front gardens you will find fragrant red, yellow and pink roses, seasonal spring daffodils, crocuses and tulips.
As you open the front door you are greeted with cathedral ceilings and hardwood floors in the two-story foyer. To the right you will find the den/library/office area and a powder room. To the left, a formal living room which opens to the formal dining room (perfect for entertaining and holiday celebrations). The formal dining room opens to the large sunny country kitchen, a farmhouse island with cooktop, a large kitchen pantry, and a breakfast bar. The breakfast room off the kitchen has a sliding glass door that leads to the back deck for a relaxing break amongst mature trees, possibly to read a book while your children or grandchildren swing on the swing set (conveys with the property), or maybe a glass of wine, something on the grill and an evening under the stars with a gorgeous view of the moon when she is full.
As you re-enter the breakfast room, you will encounter the family room with a cozy wood burning fireplace - the perfect place for your Christmas tree, host movie night, watch the big Game/Boxing match! Off the breakfast room, is the convenient main level laundry/mud room and the Door to the Oversized 2-Car Garage.
The Upper Level has five generous bedrooms and 2 full bathrooms.
As you escape to the Owner's suite with vaulted ceilings, large double-sided walk-in closet, a dressing area with generous built-in dressing table, SPA en-suite private bath with a shower, jetted soaking tub, water closet and double vanities.
Four additional large upper bedrooms share a large full hall bath, a dual vanity, a shower/tub combo and a hall linen closet.
This Home offers a HUGE FINISHED walkout basement with patio. The lower level boasts rental income potential, an in-law suite, a MAN CAVE or even that perfect space for guests with a large bedroom containing two generous closets, and full bathroom (both bedroom and entertainment room access), a 2nd washer dryer hookup and three large entertaining spaces to create your perfect workout space, game/recreation room with Space for a Pool Table, PLUS a Media Room.
This home has been priced below market to allow the new owners to add their own updates; why pay top dollar for someone else's choices?
The roof was replaced in 2014 with architectural shingles from Long Roof with a 50yr warranty for the current owner and a fully transferable 12-year warranty for the new homeowner from the date of purchase. Newer (2013) furnace/ac unit, electric air cleaner, dehumidifier (main and lower level) and a Radon Mitigation system. Hot water heater and expansion tank (2017). Garbage disposal (2021).
Minutes to Shopping & Dining on 610, Interstate 95 and Commuter lots which service DC, the Pentagon and a reverse commute to the Onville Gate of Quantico.
Move-in and LOVE all the amenities Austin Ridge has to Offer: a Free Little Library, swimming pool, swim team, tennis courts, playgrounds and miles of beautiful walking/biking trails.
This is the HOME you have been looking for!
Location
State VA
County Stafford
Zoning PD1
Rooms
Basement Connecting Stairway, Fully Finished, Heated, Outside Entrance, Rear Entrance
Interior
Interior Features Ceiling Fan(s), Crown Moldings, Family Room Off Kitchen, Floor Plan - Open, Formal/Separate Dining Room, Kitchen - Gourmet, Kitchen - Island, Primary Bath(s), Upgraded Countertops, Walk-in Closet(s), Wood Floors
Hot Water Natural Gas
Heating Heat Pump(s), Forced Air
Cooling Central A/C
Flooring Ceramic Tile, Hardwood
Fireplaces Number 1
Fireplaces Type Wood, Brick
Equipment Built-In Microwave, Dishwasher, Disposal, Dryer, Icemaker, Oven - Wall, Refrigerator, Stainless Steel Appliances, Washer, Water Heater, Cooktop
Furnishings No
Fireplace Y
Appliance Built-In Microwave, Dishwasher, Disposal, Dryer, Icemaker, Oven - Wall, Refrigerator, Stainless Steel Appliances, Washer, Water Heater, Cooktop
Heat Source Natural Gas
Laundry Main Floor
Exterior
Exterior Feature Deck(s), Porch(es)
Parking Features Garage - Front Entry, Garage Door Opener, Inside Access
Garage Spaces 2.0
Fence Wood, Rear
Amenities Available Pool - Outdoor, Tennis Courts, Tot Lots/Playground, Basketball Courts, Club House, Community Center, Jog/Walk Path
Water Access N
Roof Type Architectural Shingle
Accessibility None
Porch Deck(s), Porch(es)
Attached Garage 2
Total Parking Spaces 2
Garage Y
Building
Lot Description Landscaping, Rear Yard
Story 3
Foundation Block
Sewer Public Sewer
Water Public
Architectural Style Traditional, Colonial
Level or Stories 3
Additional Building Above Grade, Below Grade
Structure Type Dry Wall,Vaulted Ceilings
New Construction N
Schools
School District Stafford County Public Schools
Others
HOA Fee Include Snow Removal,Trash,Management
Senior Community No
Tax ID 29C 2 137
Ownership Fee Simple
SqFt Source Assessor
Acceptable Financing Cash, Conventional, FHA, VA
Horse Property N
Listing Terms Cash, Conventional, FHA, VA
Financing Cash,Conventional,FHA,VA
Special Listing Condition Standard
Read Less Info
Want to know what your home might be worth? Contact us for a FREE valuation!

Our team is ready to help you sell your home for the highest possible price ASAP

Bought with Kevin M Springer • RENOMAX Real Estate
"My job is to find and attract mastery-based agents to the office, protect the culture, and make sure everyone is happy! "







