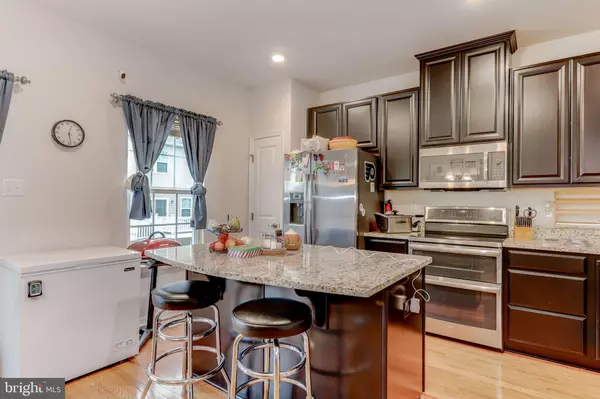$262,000
$269,900
2.9%For more information regarding the value of a property, please contact us for a free consultation.
3 Beds
2 Baths
1,734 SqFt
SOLD DATE : 04/23/2021
Key Details
Sold Price $262,000
Property Type Townhouse
Sub Type Interior Row/Townhouse
Listing Status Sold
Purchase Type For Sale
Square Footage 1,734 sqft
Price per Sqft $151
Subdivision Parkwood Manor
MLS Listing ID NJGL272014
Sold Date 04/23/21
Style Contemporary
Bedrooms 3
Full Baths 1
Half Baths 1
HOA Fees $135/mo
HOA Y/N Y
Abv Grd Liv Area 1,734
Originating Board BRIGHT
Year Built 2018
Annual Tax Amount $7,273
Tax Year 2020
Lot Size 1,800 Sqft
Acres 0.04
Lot Dimensions 20.00 x 90.00
Property Description
Looking for a beautiful 3-Story Ryan built Townhome?? Well, here it is!! You will love the floor plan of this model! Walk-in ground level to a spacious finished basement! There is a powder room and entrance to the one car attached garage! Wait.. this basement has a door that leads to the backyard with the ability to fence in. Let's go up to the main level of this home. Here you will find a spacious kitchen that is equipped with stainless steel appliances which includes a double oven with electric top and convection oven as well as a top of the line dishwasher and micowave , upgraded countertops, center island, pantry and beautiful ebony cabinets. Oh, there is also the breakfast area! On this same level is the family room with gorgeous hardwood flooring that flows throughout the entire level. On to the upper level! This level you will find the main bedroom with a great size walk in closet and recessed lighting. There are 2 other bedrooms and laundry room on this level. Let's talk about where this beauty of a home is located.... You can't get a better location than here. This home is centrally located here in town, close to fine eateries, fast food eateries, parks, entertainment, movie theaters and the list goes on. You also have easy access to State Route 55 and other major roadways. Come check out this home before its gone!
Location
State NJ
County Gloucester
Area Washington Twp (20818)
Zoning RES
Rooms
Other Rooms Primary Bedroom, Bedroom 2, Bedroom 3, Kitchen, Family Room, Basement, Breakfast Room, Laundry, Full Bath
Interior
Interior Features Attic, Breakfast Area, Carpet, Ceiling Fan(s), Combination Kitchen/Living, Family Room Off Kitchen, Floor Plan - Traditional, Kitchen - Eat-In, Pantry, Recessed Lighting, Tub Shower, Walk-in Closet(s)
Hot Water Natural Gas
Heating Forced Air
Cooling Central A/C
Heat Source Natural Gas
Exterior
Garage Garage - Front Entry
Garage Spaces 2.0
Waterfront N
Water Access N
View Garden/Lawn
Roof Type Shingle
Accessibility None
Attached Garage 1
Total Parking Spaces 2
Garage Y
Building
Lot Description Front Yard, Rear Yard
Story 3
Sewer Public Sewer
Water Public
Architectural Style Contemporary
Level or Stories 3
Additional Building Above Grade, Below Grade
New Construction N
Schools
School District Washington Township Public Schools
Others
HOA Fee Include Common Area Maintenance
Senior Community No
Tax ID 18-00051 09-00053
Ownership Fee Simple
SqFt Source Assessor
Security Features Carbon Monoxide Detector(s)
Acceptable Financing Cash, Conventional, FHA, VA
Listing Terms Cash, Conventional, FHA, VA
Financing Cash,Conventional,FHA,VA
Special Listing Condition Standard
Read Less Info
Want to know what your home might be worth? Contact us for a FREE valuation!

Our team is ready to help you sell your home for the highest possible price ASAP

Bought with Michael Walton • EXP Realty, LLC

"My job is to find and attract mastery-based agents to the office, protect the culture, and make sure everyone is happy! "







