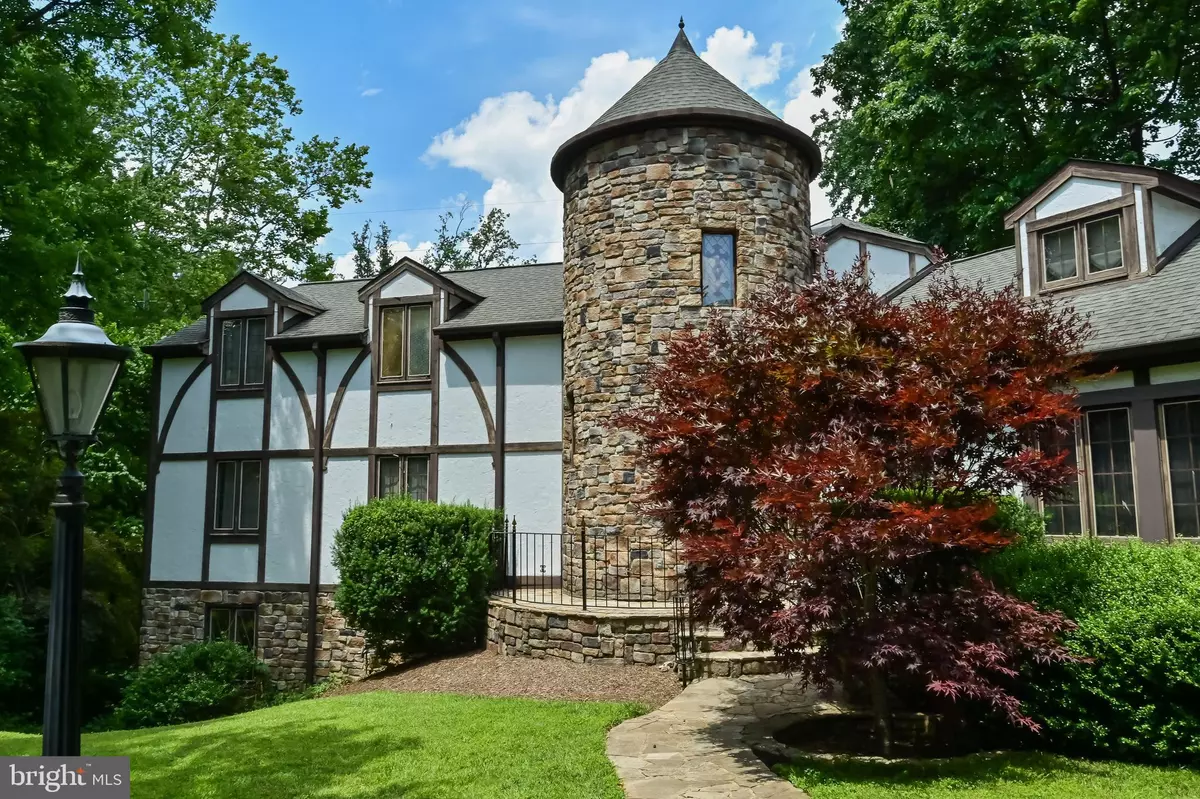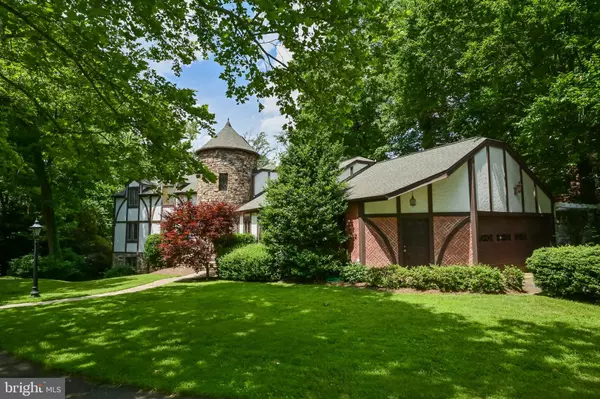$1,375,000
$1,395,000
1.4%For more information regarding the value of a property, please contact us for a free consultation.
3 Beds
5 Baths
3,844 SqFt
SOLD DATE : 08/22/2022
Key Details
Sold Price $1,375,000
Property Type Single Family Home
Sub Type Detached
Listing Status Sold
Purchase Type For Sale
Square Footage 3,844 sqft
Price per Sqft $357
Subdivision Little Falls Building
MLS Listing ID VAFA2000904
Sold Date 08/22/22
Style Colonial,Tudor
Bedrooms 3
Full Baths 4
Half Baths 1
HOA Y/N N
Abv Grd Liv Area 3,035
Originating Board BRIGHT
Year Built 1988
Annual Tax Amount $18,710
Tax Year 2022
Lot Size 0.327 Acres
Acres 0.33
Lot Dimensions 0.00 x 0.00
Property Sub-Type Detached
Property Description
A very rare opportunity to own a prime location .33 acre flat property that backs to parkland/bike path in Falls Church City. Charming house awaits on a hidden cul-de-sac lot, backs to the bike trail, just blocks from City Hall. Property boasts hardwood floors, incredible woodwork, built-in bars, cabinets, 24 foot high ceiling, cherry kitchen cabinets, 2-car garage and fully fenced back yard. Property being sold "As Is" and needs some updating. Seller offering a Choice Home Warranty.
It is just off of Little Falls Street, under a mile to Cherry Hill Park and City Hall where you will find the Saturday Farmer's Market, live music festivals, tennis, basketball and volleyball courts, playgrounds and the indoor recreational facility. Harris Teeter, the coming soon Whole Foods are both less than 1 mile away. East Falls Church Metro, Bus Stop and the library is also under a mile. Let's go!
Location
State VA
County Falls Church City
Zoning R-1A
Direction Southeast
Rooms
Other Rooms Living Room, Dining Room, Bedroom 3, Kitchen, Family Room, Den, Foyer, Bedroom 1, Laundry, Recreation Room, Solarium, Utility Room, Bathroom 1, Bathroom 2, Bathroom 3, Full Bath, Half Bath
Basement Daylight, Full, Connecting Stairway, Fully Finished, Heated, Improved, Interior Access, Outside Entrance, Rear Entrance, Walkout Level, Windows
Interior
Interior Features 2nd Kitchen, Attic, Bar, Built-Ins, Breakfast Area, Carpet, Ceiling Fan(s), Chair Railings, Crown Moldings, Curved Staircase, Dining Area, Exposed Beams, Flat, Floor Plan - Traditional, Formal/Separate Dining Room, Kitchen - Eat-In, Kitchen - Island, Kitchen - Table Space, Recessed Lighting, Skylight(s), Soaking Tub, Spiral Staircase, Stain/Lead Glass, Tub Shower, Wet/Dry Bar, Window Treatments, Wood Floors
Hot Water Electric
Heating Forced Air
Cooling Geothermal, Central A/C
Flooring Concrete, Ceramic Tile, Carpet, Hardwood, Marble, Solid Hardwood, Vinyl
Fireplaces Number 2
Fireplaces Type Wood, Gas/Propane
Equipment Cooktop, Dishwasher, Disposal, Dryer, Extra Refrigerator/Freezer, Icemaker, Microwave, Oven - Double, Oven - Wall, Range Hood, Refrigerator, Stove, Washer, Water Heater
Furnishings No
Fireplace Y
Window Features Skylights,Wood Frame
Appliance Cooktop, Dishwasher, Disposal, Dryer, Extra Refrigerator/Freezer, Icemaker, Microwave, Oven - Double, Oven - Wall, Range Hood, Refrigerator, Stove, Washer, Water Heater
Heat Source Geo-thermal
Laundry Basement
Exterior
Parking Features Garage Door Opener, Built In, Inside Access
Garage Spaces 4.0
Fence Privacy, Rear, Wood
Water Access N
View Scenic Vista
Roof Type Asphalt
Street Surface Black Top
Accessibility None
Road Frontage City/County
Attached Garage 2
Total Parking Spaces 4
Garage Y
Building
Lot Description Backs - Parkland, Backs to Trees, Cul-de-sac, Front Yard, Landscaping, Level, No Thru Street, Pipe Stem, Private, Rear Yard, SideYard(s)
Story 3
Foundation Block
Sewer Public Sewer
Water Public
Architectural Style Colonial, Tudor
Level or Stories 3
Additional Building Above Grade, Below Grade
Structure Type 2 Story Ceilings,Beamed Ceilings,Dry Wall,Paneled Walls,Tray Ceilings,Other,Masonry
New Construction N
Schools
Elementary Schools Oak Street
Middle Schools Mary Ellen Henderson
High Schools Meridian
School District Falls Church City Public Schools
Others
Senior Community No
Tax ID 51-110-083 LOT 10B AND OUTLOT D
Ownership Fee Simple
SqFt Source Estimated
Security Features Electric Alarm
Acceptable Financing Cash, Conventional, FHA, VA
Horse Property N
Listing Terms Cash, Conventional, FHA, VA
Financing Cash,Conventional,FHA,VA
Special Listing Condition Standard
Read Less Info
Want to know what your home might be worth? Contact us for a FREE valuation!

Our team is ready to help you sell your home for the highest possible price ASAP

Bought with julianne hamilton • KW United
"My job is to find and attract mastery-based agents to the office, protect the culture, and make sure everyone is happy! "







