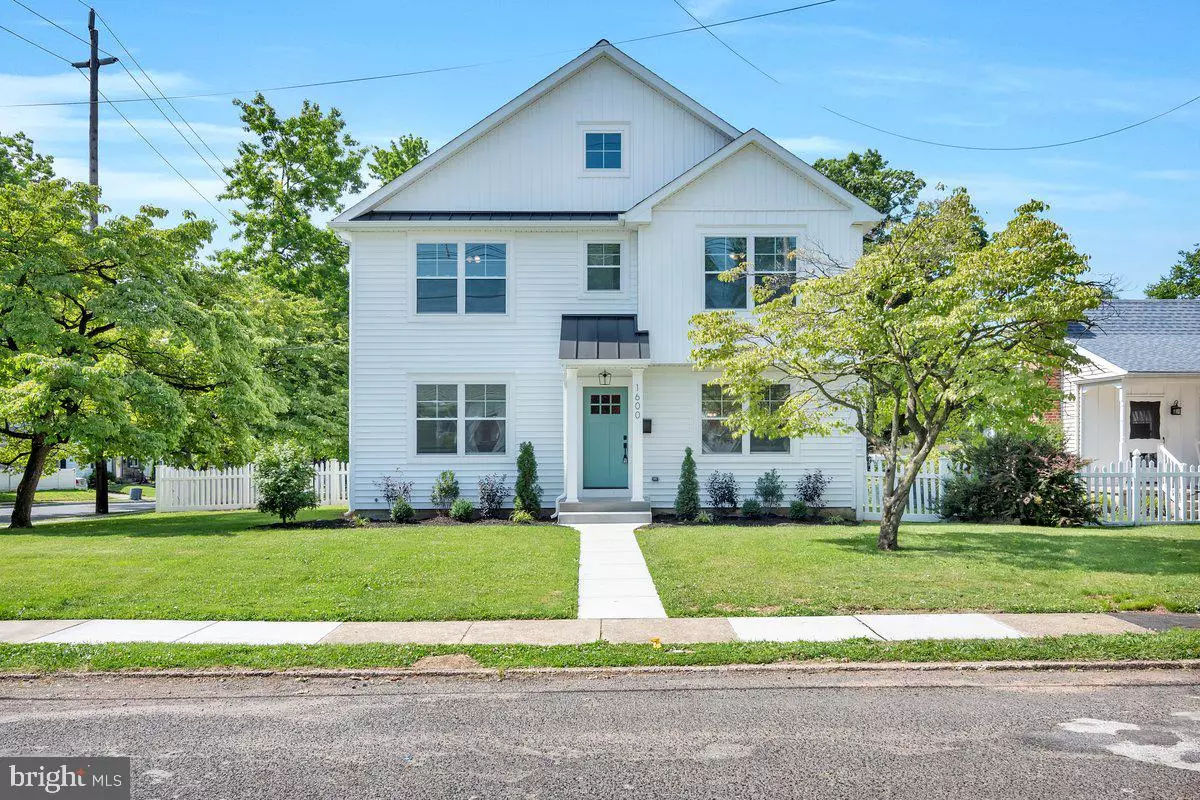$639,000
$599,900
6.5%For more information regarding the value of a property, please contact us for a free consultation.
4 Beds
3 Baths
2,468 SqFt
SOLD DATE : 07/29/2022
Key Details
Sold Price $639,000
Property Type Single Family Home
Sub Type Detached
Listing Status Sold
Purchase Type For Sale
Square Footage 2,468 sqft
Price per Sqft $258
Subdivision None Available
MLS Listing ID NJCD2028740
Sold Date 07/29/22
Style Colonial
Bedrooms 4
Full Baths 2
Half Baths 1
HOA Y/N N
Abv Grd Liv Area 2,468
Originating Board BRIGHT
Year Built 1950
Annual Tax Amount $7,294
Tax Year 2020
Lot Size 9,374 Sqft
Acres 0.22
Lot Dimensions 75.00 x 125.00
Property Description
This newly built modern farmhouse style home will have you falling in love immediately. As you enter the property you will be presented with an open concept complete with natural oak hardwood floors, family room, fireplace, dining area and a beautiful custom kitchen. The kitchen includes a large island, slide in gas range with hood, farm sink, and gorgeous quartz countertops. The first floor also includes an office/ bonus room, half bathroom, huge laundry room, coat closet, pantry closet, and custom mud room complete with a bench and locker areas. On the second floor you will find four bedrooms including an owner's suite complete with a walk- in closet, an additional closet, and a gorgeous bathroom. The master bathroom offers a large double vanity and custom tile shower with a bench to name a few. Rounding out the second floor is a generously sized hall bathroom complete with a large double vanity as well. With a fenced in yard, oversized corner lot, and detached garage, this house is sure to please. Just a short walk to downtown, come see everything Haddon Heights has to offer!
Location
State NJ
County Camden
Area Haddon Heights Boro (20418)
Zoning RESIDENTIAL
Rooms
Other Rooms Living Room, Dining Room, Primary Bedroom, Bedroom 2, Bedroom 3, Kitchen, Bedroom 1, Laundry, Mud Room, Office, Bathroom 1, Primary Bathroom, Half Bath
Basement Partial
Interior
Hot Water Natural Gas
Heating Forced Air
Cooling Central A/C
Flooring Carpet, Hardwood
Fireplaces Number 1
Fireplaces Type Gas/Propane
Equipment Dishwasher, Disposal, Range Hood, Refrigerator, Stainless Steel Appliances, Stove, Microwave
Fireplace Y
Appliance Dishwasher, Disposal, Range Hood, Refrigerator, Stainless Steel Appliances, Stove, Microwave
Heat Source Natural Gas
Exterior
Parking Features Other
Garage Spaces 3.0
Water Access N
Roof Type Shingle
Accessibility 2+ Access Exits
Total Parking Spaces 3
Garage Y
Building
Story 2
Foundation Concrete Perimeter
Sewer Public Sewer
Water Public
Architectural Style Colonial
Level or Stories 2
Additional Building Above Grade
New Construction N
Schools
School District Haddon Heights Schools
Others
Senior Community No
Tax ID 18-00103-00011
Ownership Fee Simple
SqFt Source Assessor
Acceptable Financing Conventional, Cash
Listing Terms Conventional, Cash
Financing Conventional,Cash
Special Listing Condition Standard
Read Less Info
Want to know what your home might be worth? Contact us for a FREE valuation!

Our team is ready to help you sell your home for the highest possible price ASAP

Bought with Jeanne Wolschina • Keller Williams Realty - Cherry Hill
"My job is to find and attract mastery-based agents to the office, protect the culture, and make sure everyone is happy! "







