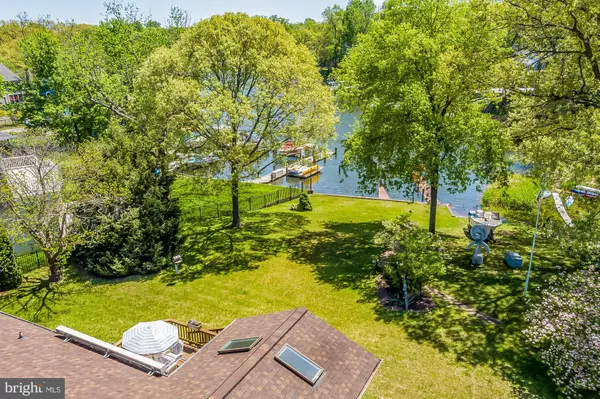$900,000
$1,060,000
15.1%For more information regarding the value of a property, please contact us for a free consultation.
3 Beds
3 Baths
2,808 SqFt
SOLD DATE : 09/30/2022
Key Details
Sold Price $900,000
Property Type Single Family Home
Sub Type Detached
Listing Status Sold
Purchase Type For Sale
Square Footage 2,808 sqft
Price per Sqft $320
Subdivision Magothy Manor
MLS Listing ID MDAA2032856
Sold Date 09/30/22
Style Ranch/Rambler
Bedrooms 3
Full Baths 3
HOA Y/N N
Abv Grd Liv Area 1,404
Originating Board BRIGHT
Year Built 1976
Annual Tax Amount $7,526
Tax Year 2021
Lot Size 0.484 Acres
Acres 0.48
Property Description
Rare opportunity to own a waterfront home on a double lot with direct access to the beautiful Magothy River via a deep-water Anne Arundel County maintained navigable channel! This well-maintained property provides a protected harbor for your prized boats and assorted watercraft and is complete with two piers, a boat ramp, and electric boat lift right at your doorstep. The custom built fully bricked home offers single level living with three bedrooms and two full baths on the main level. There is hardwood flooring under the carpet that has never been exposed! The main level also includes a full cedar sunroom complete with an independent ductless split HVAC system that provides magnificent water views of the peaceful waterfront throughout all four seasons. The basement is fully finished and includes luxury vinyl plank flooring, a brick wood burning fireplace, complete laundry room, and another full bath. The attached extra-large two-car garage with more than ample space for vehicle maintenance or workshop is complete with finished walls and ceiling and 120- and 220-volt electrical supply is a true bonus! This unique property has newer systems (roof in approx 2018, HVAC in approx 2014, water heater in 2020), and is move-in ready. There is still plenty of summer left to enjoy your new home on the water!
Location
State MD
County Anne Arundel
Zoning R5
Rooms
Other Rooms Living Room, Dining Room, Primary Bedroom, Bedroom 2, Bedroom 3, Kitchen, Sun/Florida Room, Laundry, Recreation Room, Bathroom 2, Primary Bathroom, Full Bath
Basement Full, Fully Finished, Outside Entrance, Rear Entrance, Walkout Stairs
Main Level Bedrooms 3
Interior
Interior Features Carpet, Ceiling Fan(s), Formal/Separate Dining Room, Kitchen - Country, Kitchen - Table Space, Primary Bath(s), Skylight(s), Stall Shower, Tub Shower
Hot Water Electric
Heating Heat Pump - Oil BackUp
Cooling Central A/C, Ductless/Mini-Split
Fireplaces Number 1
Fireplaces Type Wood
Fireplace Y
Heat Source Electric, Oil
Laundry Basement
Exterior
Parking Features Garage - Front Entry
Garage Spaces 2.0
Waterfront Description Boat/Launch Ramp,Private Dock Site
Water Access Y
Water Access Desc Boat - Powered,Canoe/Kayak,Fishing Allowed,Personal Watercraft (PWC),Sail,Swimming Allowed,Waterski/Wakeboard,Private Access
View Water
Accessibility None
Attached Garage 2
Total Parking Spaces 2
Garage Y
Building
Story 2
Foundation Block
Sewer Public Sewer
Water Public
Architectural Style Ranch/Rambler
Level or Stories 2
Additional Building Above Grade, Below Grade
New Construction N
Schools
Elementary Schools Belvedere
Middle Schools Severn River
High Schools Broadneck
School District Anne Arundel County Public Schools
Others
Senior Community No
Tax ID 020352233021400
Ownership Fee Simple
SqFt Source Assessor
Special Listing Condition Standard
Read Less Info
Want to know what your home might be worth? Contact us for a FREE valuation!

Our team is ready to help you sell your home for the highest possible price ASAP

Bought with Reginald E Harrison • Redfin Corp

"My job is to find and attract mastery-based agents to the office, protect the culture, and make sure everyone is happy! "







