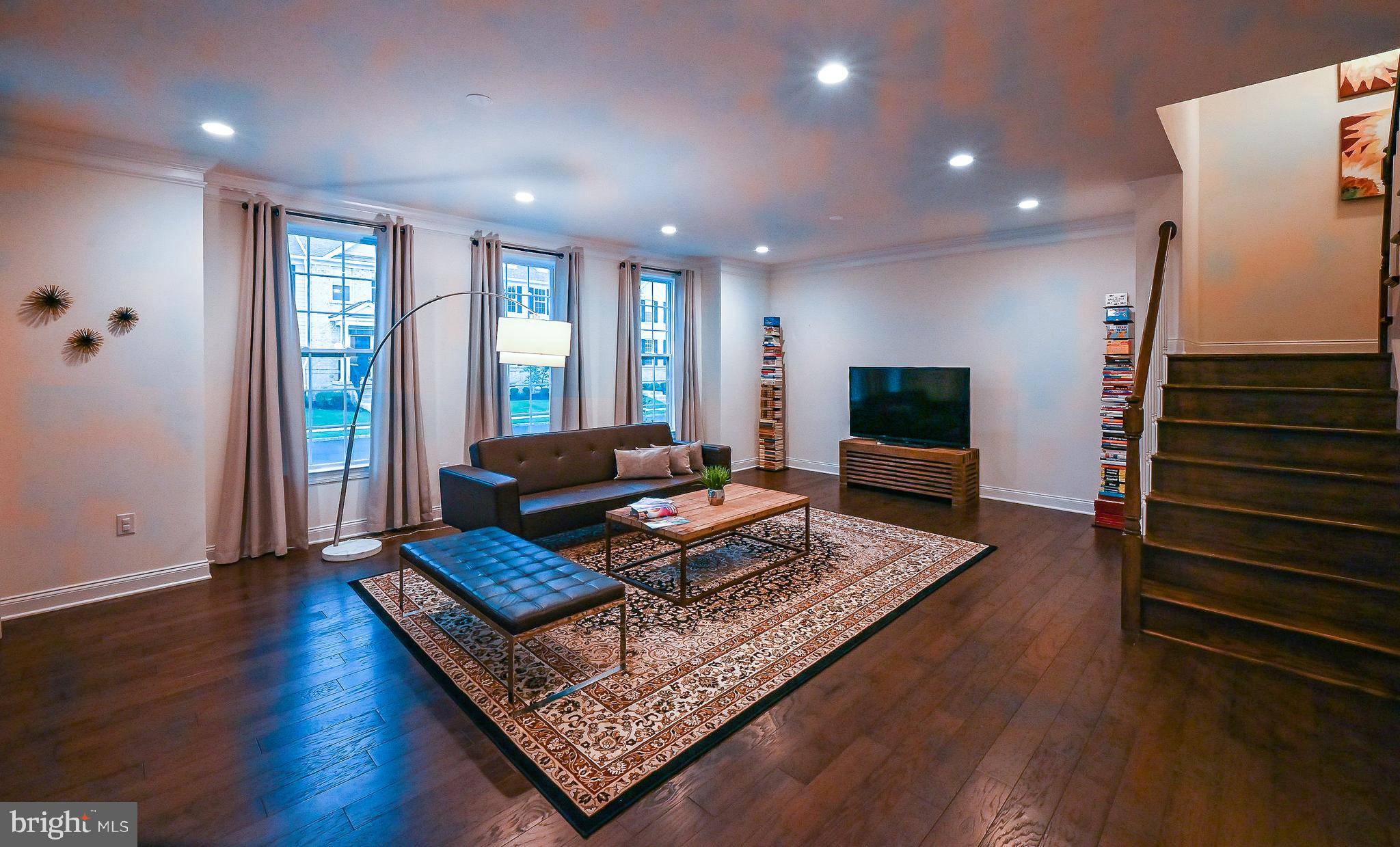Bought with Betsy B Silverman • Coldwell Banker Residential Brokerage-Princeton Jc
$953,000
$899,900
5.9%For more information regarding the value of a property, please contact us for a free consultation.
3 Beds
4 Baths
2,272 SqFt
SOLD DATE : 07/25/2022
Key Details
Sold Price $953,000
Property Type Townhouse
Sub Type End of Row/Townhouse
Listing Status Sold
Purchase Type For Sale
Square Footage 2,272 sqft
Price per Sqft $419
Subdivision The Enclave
MLS Listing ID NJME2015516
Sold Date 07/25/22
Style Contemporary
Bedrooms 3
Full Baths 3
Half Baths 1
HOA Fees $315/mo
HOA Y/N Y
Abv Grd Liv Area 2,272
Year Built 2019
Annual Tax Amount $20,380
Tax Year 2021
Lot Size 4,182 Sqft
Acres 0.1
Lot Dimensions 0.00 x 0.00
Property Sub-Type End of Row/Townhouse
Source BRIGHT
Property Description
You'll love the intelligent layout of this nearly new END UNIT townhouse, very close to the train (although you don't hear it). Quality construction in this Toll Brothers development -- The Enclave. Three bedrooms and three and a half bathrooms make this space so easy to live in. This luxury home has more than $125k in upgrades - and you'll appreciate them all: granite countertops, gorgeous hard wood floors, crown molding, 9 foot ceilings, stainless steel appliances, a family friendly open concept layout, an attached 2 car garage, and a partially finished basement featuring a full bathroom! The home is bathed in sunlight from the oversized windows on the first floor. Open concept oversized living room, eat in kitchen with adjacent family/dining room featuring a gas fireplace. Cozy up on those snowy winter evenings in front of the fire with a cup of hot tea and a good book. A convenient powder room is on the first floor. The mud room offers access to the fenced in paver patio off the back door, and access to an attached oversized 2 car garage. Upstairs you'll find a gloriously large master suite with a walk in closet and en suite full bath, with oversized stall shower and double sink. Two more bedrooms, another full bathroom and laundry room round out the 2nd floor. On the lower level set up your home gym, a music studio, and the full bathroom on this level is very convenient. For a small fee you can access neighboring development Parc's gym and swimming pool, and retail is coming for homeowner's convenience in this development. Maurice Hawk Elementary and HSS are both 1.5 miles away. Convenient access to all your shopping needs, including a farmer's market at the train station.
Location
State NJ
County Mercer
Area West Windsor Twp (21113)
Zoning PMN
Direction East
Rooms
Other Rooms Living Room, Dining Room, Primary Bedroom, Bedroom 2, Bedroom 3, Kitchen, Laundry, Mud Room, Recreation Room, Utility Room, Bathroom 2, Bathroom 3, Half Bath
Basement Full, Partially Finished, Poured Concrete, Sump Pump, Heated
Interior
Interior Features Ceiling Fan(s), Crown Moldings, Floor Plan - Open, Kitchen - Eat-In, Kitchen - Gourmet, Kitchen - Island, Recessed Lighting, Stall Shower, Tub Shower, Upgraded Countertops, Walk-in Closet(s), Wood Floors, Window Treatments
Hot Water Natural Gas
Heating Forced Air
Cooling Central A/C
Fireplaces Type Gas/Propane
Equipment Stainless Steel Appliances
Fireplace Y
Appliance Stainless Steel Appliances
Heat Source Natural Gas
Exterior
Parking Features Garage Door Opener, Inside Access, Oversized
Garage Spaces 2.0
Amenities Available Common Grounds, Jog/Walk Path, Tot Lots/Playground
Water Access N
Accessibility None
Attached Garage 2
Total Parking Spaces 2
Garage Y
Building
Story 3
Foundation Concrete Perimeter
Sewer Public Sewer
Water Public
Architectural Style Contemporary
Level or Stories 3
Additional Building Above Grade, Below Grade
New Construction N
Schools
School District West Windsor-Plainsboro Regional
Others
HOA Fee Include Common Area Maintenance,Lawn Care Front,Lawn Care Rear,Lawn Care Side,Lawn Maintenance,Recreation Facility,Snow Removal
Senior Community No
Tax ID 13-00010-00102 08
Ownership Fee Simple
SqFt Source Assessor
Acceptable Financing Cash, Conventional, Exchange
Horse Property N
Listing Terms Cash, Conventional, Exchange
Financing Cash,Conventional,Exchange
Special Listing Condition Standard
Read Less Info
Want to know what your home might be worth? Contact us for a FREE valuation!

Our team is ready to help you sell your home for the highest possible price ASAP

"My job is to find and attract mastery-based agents to the office, protect the culture, and make sure everyone is happy! "







