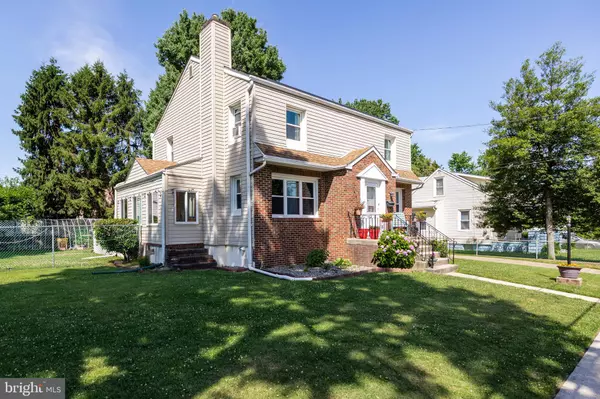$295,000
$289,900
1.8%For more information regarding the value of a property, please contact us for a free consultation.
4 Beds
2 Baths
1,832 SqFt
SOLD DATE : 08/03/2022
Key Details
Sold Price $295,000
Property Type Single Family Home
Sub Type Detached
Listing Status Sold
Purchase Type For Sale
Square Footage 1,832 sqft
Price per Sqft $161
Subdivision Delaware Gardens
MLS Listing ID NJCD2028644
Sold Date 08/03/22
Style Colonial
Bedrooms 4
Full Baths 1
Half Baths 1
HOA Y/N N
Abv Grd Liv Area 1,832
Originating Board BRIGHT
Year Built 1955
Annual Tax Amount $6,106
Tax Year 2020
Lot Size 0.253 Acres
Acres 0.25
Lot Dimensions 110.00 x 100.00
Property Description
This is truly the home you have been waiting for! This 1832 square foot 4 bedroom 1.5 bath home has been well taken care of over the years and is located in the desirable Delaware Gardens section of Pennsauken. One of the many special things about this home is that it is one of only a few homes in Pennsauken township that is located on a double lot. This gigantic exterior space features a beautiful front and back lawn, mature flowering shrubs, a fully fenced-in rear yard, a rear deck, and a small patio as well as 3 sheds. This expansive property has hosted many summer BBQs over the years and is the perfect place to host all of your guests all season long.
As you walk up the stately front steps you enter the home's large living room. This large room gets bathed in natural light for most of the day and has hardwood floors under the carpets. Just off the living room is a nice size den that would be a perfect office space for anyone who works from home. Walking back thru the living room you step into the large dining room. The dining room features light-colored laminate floors and has windows that look out into your private backyard. Just off the dining room is your large kitchen that was renovated just a few years ago. This fabulous kitchen features light-colored cabinets, a complimentary colored laminate countertop, and a backsplash. The kitchen also has plenty of space for a kitchen table and has a door that leads out directly to your driveway which makes bringing in your groceries as easy as can be. Another door off the kitchen leads you down into the large partially finished basement that has a nice living area, a half bath, a laundry room, a storage room, and bilco doors which lead you out into the rear yard. A little carpet and paint could transform this large basement area into a perfect play area or additional entertainment space.
Back on the main level and just off the dining room you also have a quaint sitting room with lots of windows. The present owners used this space to sit in at night to enjoy the cool summer breezes and to grow all of their interior house plants. Sliding doors off this quaint sitting room lead out onto a small deck that gives you a great view of your rear yard and vegetable garden area.
The 2nd floor of this beautiful home features 4 nice size bedrooms. Hardwood floors are under all the carpets in the bedrooms and could easily be refinished if you prefer hardwood floors over carpets. The retro-style full bathroom with a newer bath surround completes the 2nd floor of this amazing home.
The home does have solar panels which helps reduce electric costs all year.
This home is being sold " as is " but the seller will provide the buyer with a one-year home warranty for added peace of mind. The seller will also be getting the CO from the township.
This home won't last long! Call to make an appointment to see it today!
Location
State NJ
County Camden
Area Pennsauken Twp (20427)
Zoning RESIDENTIAL
Rooms
Other Rooms Living Room, Dining Room, Primary Bedroom, Sitting Room, Bedroom 2, Bedroom 3, Bedroom 4, Kitchen, Den, Basement, Laundry, Utility Room, Bathroom 1, Bathroom 2
Basement Partially Finished
Interior
Interior Features Attic/House Fan, Carpet
Hot Water Natural Gas
Heating Baseboard - Hot Water
Cooling Window Unit(s)
Fireplaces Number 1
Equipment Built-In Microwave, Dishwasher, Dryer, Oven/Range - Gas, Refrigerator, Washer
Appliance Built-In Microwave, Dishwasher, Dryer, Oven/Range - Gas, Refrigerator, Washer
Heat Source Natural Gas
Exterior
Garage Spaces 2.0
Water Access N
Accessibility None
Total Parking Spaces 2
Garage N
Building
Story 2
Foundation Block
Sewer Public Sewer
Water Public
Architectural Style Colonial
Level or Stories 2
Additional Building Above Grade, Below Grade
New Construction N
Schools
School District Pennsauken Township Public Schools
Others
Senior Community No
Tax ID 27-00703-00008
Ownership Fee Simple
SqFt Source Assessor
Acceptable Financing Cash, FHA, VA, Conventional
Listing Terms Cash, FHA, VA, Conventional
Financing Cash,FHA,VA,Conventional
Special Listing Condition Standard
Read Less Info
Want to know what your home might be worth? Contact us for a FREE valuation!

Our team is ready to help you sell your home for the highest possible price ASAP

Bought with JUAN CARLOS RODRIGUEZ CRUZ • Prime Realty Partners

"My job is to find and attract mastery-based agents to the office, protect the culture, and make sure everyone is happy! "







