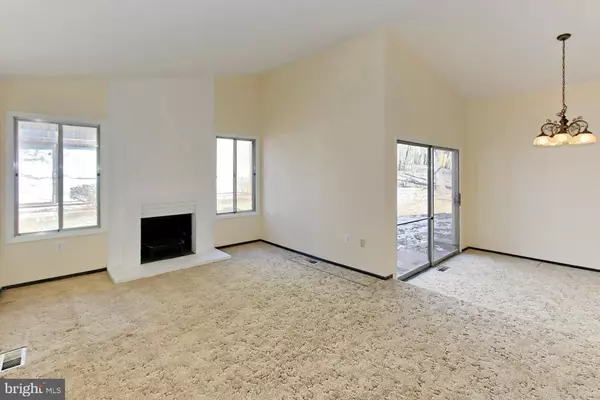$470,000
$455,000
3.3%For more information regarding the value of a property, please contact us for a free consultation.
3 Beds
3 Baths
1,556 SqFt
SOLD DATE : 04/09/2021
Key Details
Sold Price $470,000
Property Type Single Family Home
Sub Type Detached
Listing Status Sold
Purchase Type For Sale
Square Footage 1,556 sqft
Price per Sqft $302
Subdivision Sugarland Run
MLS Listing ID VALO428736
Sold Date 04/09/21
Style Contemporary
Bedrooms 3
Full Baths 2
Half Baths 1
HOA Fees $75/mo
HOA Y/N Y
Abv Grd Liv Area 1,256
Originating Board BRIGHT
Year Built 1971
Annual Tax Amount $3,882
Tax Year 2021
Lot Size 7,405 Sqft
Acres 0.17
Property Description
Great opportunity to move into a wonderful single family home, make it your own, build some equity, and enjoy a community filled with amenities. This home features an open floor plan, upgraded kitchen, newer HVAC, roof and water heater, and backs to trees! Freshly trimmed magnolia tress will blossom in the spring. Fresh paint top-to-bottom, new flooring, and a fresh outside haircut has created a turn-key home ready for the new owner. The kitchen was redesigned and is unique to this model. Compare our design to those others, and you will notice this kitchen opens the floorplan, creates more countertop space, and loads more storage. Enjoy 42 cabinets, corian counters, floor to cabinet pantry system, and a newer slider make this both kitchen unique, spacious, and very functional! And, enjoy a gas cooking stove which is sought after by many who enjoy to cook! The master bedroom is a great size and easily handles king-size tastes and styles. Enjoy lots of closet space and a lower level with a storage and utility room. As well, for this model, you can enjoy the half bath without having to go all the way upstairs like the rest of them! These important details create comforts in each level. The newer systems manage any concerns for big costs which most homeowners wonder when buying a not-brand new home. The Sugarland Run Community is riddled with paths, lake, pool, meeting rooms, tot lots and more! Its location is minutes from the Algonkian Park, the Potomac River, Northern Virginia Community College, restaurants, shopping, and super easy access to Rt 7, Algonkian Parkway, and Rt 28. And just 15 minutes from Dulles Airport. Upgrades and updates are in progress!
Location
State VA
County Loudoun
Zoning 18
Rooms
Basement Fully Finished, Improved, Heated
Interior
Interior Features Attic, Carpet, Floor Plan - Open, Formal/Separate Dining Room, Kitchen - Table Space, Kitchen - Country, Ceiling Fan(s)
Hot Water Natural Gas
Heating Forced Air
Cooling Central A/C
Fireplaces Number 1
Fireplaces Type Mantel(s)
Equipment Dishwasher, Dryer, Icemaker, Oven/Range - Gas, Refrigerator, Washer, Water Heater, Microwave
Fireplace Y
Appliance Dishwasher, Dryer, Icemaker, Oven/Range - Gas, Refrigerator, Washer, Water Heater, Microwave
Heat Source Natural Gas
Laundry Dryer In Unit, Lower Floor, Washer In Unit
Exterior
Parking Features Inside Access, Garage - Front Entry, Garage Door Opener
Garage Spaces 4.0
Fence Partially
Amenities Available Basketball Courts, Bike Trail, Club House, Jog/Walk Path, Lake, Pool - Outdoor, Swimming Pool, Tot Lots/Playground, Meeting Room, Community Center
Water Access N
View Trees/Woods
Roof Type Architectural Shingle
Accessibility None
Attached Garage 2
Total Parking Spaces 4
Garage Y
Building
Story 3
Sewer Public Sewer
Water Public
Architectural Style Contemporary
Level or Stories 3
Additional Building Above Grade, Below Grade
New Construction N
Schools
Elementary Schools Sugarland
Middle Schools Seneca Ridge
High Schools Dominion
School District Loudoun County Public Schools
Others
HOA Fee Include Management,Pool(s),Recreation Facility,Reserve Funds
Senior Community No
Tax ID 011172050000
Ownership Fee Simple
SqFt Source Assessor
Acceptable Financing Cash, Conventional, FHA, VA, VHDA, Other
Horse Property N
Listing Terms Cash, Conventional, FHA, VA, VHDA, Other
Financing Cash,Conventional,FHA,VA,VHDA,Other
Special Listing Condition Standard
Read Less Info
Want to know what your home might be worth? Contact us for a FREE valuation!

Our team is ready to help you sell your home for the highest possible price ASAP

Bought with Shuxin Xu • Weichert, REALTORS
"My job is to find and attract mastery-based agents to the office, protect the culture, and make sure everyone is happy! "







