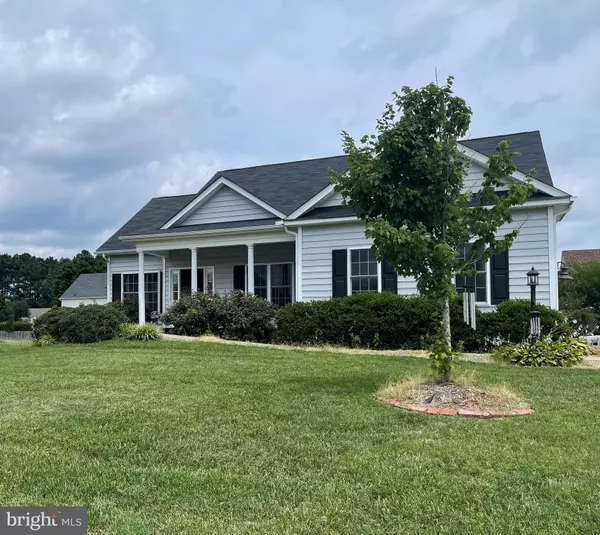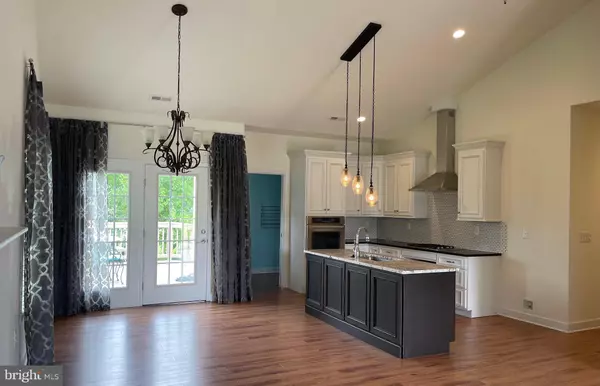$351,500
$350,000
0.4%For more information regarding the value of a property, please contact us for a free consultation.
3 Beds
2 Baths
1,376 SqFt
SOLD DATE : 08/15/2022
Key Details
Sold Price $351,500
Property Type Single Family Home
Sub Type Detached
Listing Status Sold
Purchase Type For Sale
Square Footage 1,376 sqft
Price per Sqft $255
Subdivision Cedar Grove
MLS Listing ID VAHN2000146
Sold Date 08/15/22
Style Ranch/Rambler
Bedrooms 3
Full Baths 2
HOA Fees $12
HOA Y/N Y
Abv Grd Liv Area 1,376
Originating Board BRIGHT
Year Built 2015
Annual Tax Amount $2,538
Tax Year 2022
Lot Size 10,890 Sqft
Acres 0.25
Property Sub-Type Detached
Property Description
Custom built home with fully accessible features. Open floorpan for great room, dining and kitchen, with cathedral ceiling and fan. Spacious feel, with LVP wood look floors for easy care! Bright windows with wooden blinds. Barn door to third bedroom adds some fun! French doors lead to spacious deck running the full length of the house. Additional French doors from Main Bedroom suite to deck. Deck has a rampo leading into the private rear yard with trees. Front porch overlooks the quiet neighborhood and cul de sac street.
Location
State VA
County Henrico
Zoning R-3C
Rooms
Main Level Bedrooms 3
Interior
Interior Features Ceiling Fan(s), Combination Dining/Living, Combination Kitchen/Living, Entry Level Bedroom, Family Room Off Kitchen, Floor Plan - Open, Window Treatments, Kitchen - Island, Pantry
Hot Water Natural Gas
Heating Forced Air, Heat Pump(s)
Cooling Central A/C
Flooring Luxury Vinyl Plank
Fireplaces Number 1
Fireplaces Type Gas/Propane
Equipment Built-In Range, Dishwasher, Disposal, Exhaust Fan, Water Heater
Furnishings No
Fireplace Y
Appliance Built-In Range, Dishwasher, Disposal, Exhaust Fan, Water Heater
Heat Source Natural Gas
Laundry Main Floor, Hookup
Exterior
Exterior Feature Deck(s), Porch(es)
Parking Features Garage - Side Entry, Garage Door Opener, Inside Access
Garage Spaces 2.0
Utilities Available Cable TV, Electric Available, Natural Gas Available, Phone Available
Water Access N
Roof Type Composite
Accessibility Grab Bars Mod, Kitchen Mod, Ramp - Main Level, Wheelchair Mod, 32\"+ wide Doors, 36\"+ wide Halls, Accessible Switches/Outlets, Doors - Lever Handle(s), Level Entry - Main, Low Bathroom Mirrors, Low Closet Rods, No Stairs, Roll-under Vanity, Vehicle Transfer Area
Porch Deck(s), Porch(es)
Attached Garage 2
Total Parking Spaces 2
Garage Y
Building
Lot Description No Thru Street, Rear Yard, SideYard(s), Front Yard, Landscaping
Story 1
Foundation Crawl Space
Sewer Public Sewer
Water Public
Architectural Style Ranch/Rambler
Level or Stories 1
Additional Building Above Grade, Below Grade
Structure Type Dry Wall
New Construction N
Schools
Elementary Schools Trevvett
Middle Schools Brookland
School District Henrico County Public Schools
Others
Pets Allowed Y
Senior Community No
Tax ID 778-760-1989
Ownership Fee Simple
SqFt Source Estimated
Acceptable Financing Cash, Conventional, FHA, VA
Horse Property N
Listing Terms Cash, Conventional, FHA, VA
Financing Cash,Conventional,FHA,VA
Special Listing Condition Standard
Pets Allowed Cats OK, Dogs OK
Read Less Info
Want to know what your home might be worth? Contact us for a FREE valuation!

Our team is ready to help you sell your home for the highest possible price ASAP

Bought with Non Member • Non Subscribing Office
"My job is to find and attract mastery-based agents to the office, protect the culture, and make sure everyone is happy! "







