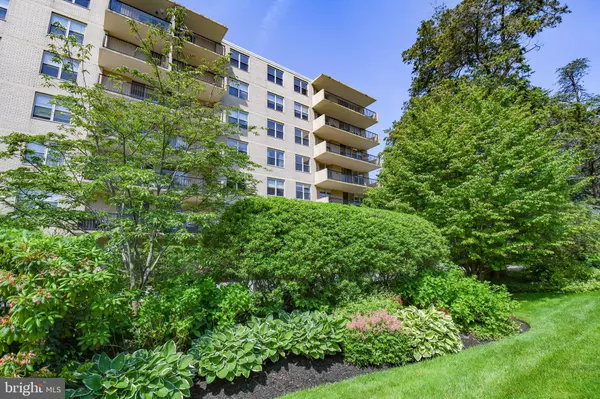$260,000
$250,000
4.0%For more information regarding the value of a property, please contact us for a free consultation.
2 Beds
3 Baths
1,650 SqFt
SOLD DATE : 08/05/2022
Key Details
Sold Price $260,000
Property Type Condo
Sub Type Condo/Co-op
Listing Status Sold
Purchase Type For Sale
Square Footage 1,650 sqft
Price per Sqft $157
Subdivision Trianon
MLS Listing ID PAMC2041076
Sold Date 08/05/22
Style Contemporary
Bedrooms 2
Full Baths 2
Half Baths 1
Condo Fees $1,878/mo
HOA Y/N N
Abv Grd Liv Area 1,650
Originating Board BRIGHT
Year Built 1976
Annual Tax Amount $331,914
Tax Year 2021
Lot Dimensions 389.00 x 0.00
Property Sub-Type Condo/Co-op
Property Description
Move right in to this sun filled, spacious, and updated unit! This unit is a winner with amazing closets and so much to offer! Great foyer entry, spacious living room which is open dining and leads right the the updated kitchen with breakfast area. Double sliding glass doors open onto a long covered terrace bringing in sunlight to brighten this whole open space and providing a fantastic view of the surrounding community. Highlights of the well maintained building include a lovely lobby, a renovated and spacious community room which provides a location for social events, a library, card tables and full use kitchen. Best of all, there is a beautifully landscaped resort sized pool and cabana area. There is no cost for residents to use the pool area but cabanas are available for seasonal rent. Each unit is assigned a free storage unit and there is ample free outdoor parking. Garage space , if available, is $110 /month and includes car wash. There is a 24/7 doorman with indoor and outdoor monitored security cameras. Monthly fees include property taxes, all utilities, and cable TV. If you are looking for a gym, the fabulous LA Fitness Center is just across the street. Next to the gym. an easy walk, is the Bala Cynwyd shopping center which include a supermarket, drug store and lots of restaurants. One street behind The Trianon is the commuter train that provides a quick ride to Center City. Pet is allowed, case by case basis.
Location
State PA
County Montgomery
Area Lower Merion Twp (10640)
Zoning R7
Rooms
Main Level Bedrooms 2
Interior
Interior Features Breakfast Area, Built-Ins, Carpet, Ceiling Fan(s), Combination Dining/Living, Dining Area, Elevator, Entry Level Bedroom, Flat, Formal/Separate Dining Room, Kitchen - Eat-In, Kitchen - Galley, Stall Shower, Walk-in Closet(s), Window Treatments, Wood Floors
Hot Water Electric
Heating Forced Air
Cooling Central A/C
Flooring Carpet, Hardwood
Heat Source Electric
Laundry Washer In Unit, Has Laundry, Dryer In Unit
Exterior
Amenities Available Elevator, Concierge, Pool - Outdoor
Water Access N
Accessibility No Stairs
Garage N
Building
Story 1
Unit Features Mid-Rise 5 - 8 Floors
Sewer Public Sewer
Water Public
Architectural Style Contemporary
Level or Stories 1
Additional Building Above Grade, Below Grade
New Construction N
Schools
School District Lower Merion
Others
Pets Allowed Y
HOA Fee Include Alarm System,Cook Fee,Electricity,Ext Bldg Maint,Health Club,Heat,Lawn Maintenance,Parking Fee,Sewer,Snow Removal,Trash,Water,Common Area Maintenance
Senior Community No
Tax ID 40-00-57140-006
Ownership Cooperative
Acceptable Financing Cash, Bank Portfolio, Other
Listing Terms Cash, Bank Portfolio, Other
Financing Cash,Bank Portfolio,Other
Special Listing Condition Standard
Pets Allowed Case by Case Basis, Size/Weight Restriction, Dogs OK, Cats OK
Read Less Info
Want to know what your home might be worth? Contact us for a FREE valuation!

Our team is ready to help you sell your home for the highest possible price ASAP

Bought with Loretta A Starck • RE/MAX Elite
"My job is to find and attract mastery-based agents to the office, protect the culture, and make sure everyone is happy! "







