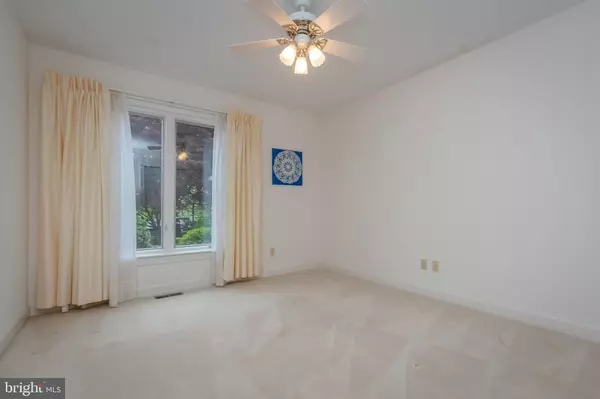$650,000
$660,000
1.5%For more information regarding the value of a property, please contact us for a free consultation.
3 Beds
5 Baths
2,835 SqFt
SOLD DATE : 06/29/2022
Key Details
Sold Price $650,000
Property Type Single Family Home
Sub Type Detached
Listing Status Sold
Purchase Type For Sale
Square Footage 2,835 sqft
Price per Sqft $229
Subdivision Port Deposit
MLS Listing ID MDCC2004828
Sold Date 06/29/22
Style Ranch/Rambler
Bedrooms 3
Full Baths 4
Half Baths 1
HOA Y/N N
Abv Grd Liv Area 2,835
Originating Board BRIGHT
Year Built 2000
Annual Tax Amount $5,421
Tax Year 2022
Lot Size 6.270 Acres
Acres 6.27
Property Description
Bring the Horses & other animals plenty of room here Zoned LDR...CUSTOM BUILT BRICK RANCHER!!! Located on 6.27 Acres surrounded by trees for lots of privacy! Huge ALL Brick Rancher with covered front porch and a total of 5,656 sq ft. including lower level, 2 car oversized attached garage. Hardwood floors, 3 bedrooms, 4 full baths (one is a sauna) and 1 half bath! Kitchen with Island cooktop, double wall oven, pantry, breakfast room/dining area and overlooks family room with pellet stove & built in window seat! Master bedroom with his & her walk-in closets, oversized Jetted tub ,Updated master tile shower & 2 sinks. Formal living room with wood burning fireplace & Den/office (could be extra bedroom) first floor laundry room, craft room/office & additional beautiful glassed -in Sunroom/ 3 season room!!!! Central vac, lower level is partially finished, lots of space, would make a great in law suite or family game room, has a full bath with sauna & walk out to side yard. Circular driveway, Super private country living here with lots of trees & detached shed. Great home for entertaining!! Port Deposit Cecil Co.
Location
State MD
County Cecil
Zoning LDR
Rooms
Basement Full, Outside Entrance, Partial, Space For Rooms, Walkout Stairs, Heated
Main Level Bedrooms 3
Interior
Interior Features Attic, Carpet, Ceiling Fan(s), Central Vacuum, Family Room Off Kitchen, Kitchen - Country, Dining Area, Kitchen - Eat-In, Kitchen - Island, Pantry, Recessed Lighting, Soaking Tub, Stall Shower, Walk-in Closet(s), Water Treat System, Wood Floors
Hot Water Electric
Heating Forced Air
Cooling Central A/C, Ceiling Fan(s)
Flooring Carpet, Hardwood, Ceramic Tile
Fireplaces Number 1
Fireplaces Type Wood
Equipment Dishwasher, Disposal, Dryer, Cooktop, Extra Refrigerator/Freezer, Microwave, Oven - Double, Refrigerator, Washer, Water Conditioner - Owned, Water Heater
Fireplace Y
Window Features Bay/Bow,Double Pane
Appliance Dishwasher, Disposal, Dryer, Cooktop, Extra Refrigerator/Freezer, Microwave, Oven - Double, Refrigerator, Washer, Water Conditioner - Owned, Water Heater
Heat Source Oil
Laundry Main Floor
Exterior
Exterior Feature Patio(s)
Parking Features Garage - Front Entry, Garage Door Opener, Inside Access, Oversized
Garage Spaces 2.0
Utilities Available Cable TV
Water Access N
Accessibility None
Porch Patio(s)
Attached Garage 2
Total Parking Spaces 2
Garage Y
Building
Lot Description Backs to Trees
Story 2
Foundation Concrete Perimeter
Sewer Septic Exists
Water Well
Architectural Style Ranch/Rambler
Level or Stories 2
Additional Building Above Grade, Below Grade
Structure Type High
New Construction N
Schools
School District Cecil County Public Schools
Others
Senior Community No
Tax ID 0807038259
Ownership Fee Simple
SqFt Source Assessor
Special Listing Condition Standard
Read Less Info
Want to know what your home might be worth? Contact us for a FREE valuation!

Our team is ready to help you sell your home for the highest possible price ASAP

Bought with Kimberly A Simpson • Thyme Real Estate Co LLC

"My job is to find and attract mastery-based agents to the office, protect the culture, and make sure everyone is happy! "







