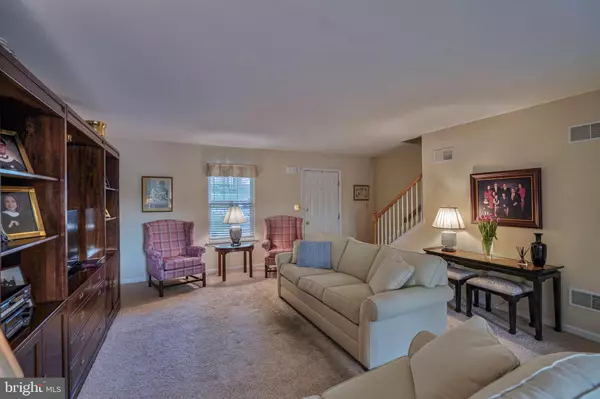$247,500
$240,000
3.1%For more information regarding the value of a property, please contact us for a free consultation.
3 Beds
2 Baths
1,400 SqFt
SOLD DATE : 08/01/2022
Key Details
Sold Price $247,500
Property Type Single Family Home
Sub Type Twin/Semi-Detached
Listing Status Sold
Purchase Type For Sale
Square Footage 1,400 sqft
Price per Sqft $176
Subdivision Hamilton Park
MLS Listing ID PALH2003210
Sold Date 08/01/22
Style Colonial
Bedrooms 3
Full Baths 1
Half Baths 1
HOA Y/N N
Abv Grd Liv Area 1,400
Originating Board BRIGHT
Year Built 2001
Annual Tax Amount $4,683
Tax Year 2021
Lot Size 3,000 Sqft
Acres 0.07
Lot Dimensions 25.00 x 120.00
Property Description
Fabulous West End Twin, with it's tree lined streets wont last long. The minute you open the door you will know you are home. Bright, spacious, open concept with a large living room, dining room and modern kitchen complete w/ granite counter tops are perfect for entertaining inside. This home offers an oversized raised deck perfect for entertaining outside, relaxing after a long day or the perfect spot for watching the 4th of July fireworks. A powder room completes the main floor. The 2nd fl presents a nice size master bedroom, 2 additional bedrooms and a full bath. The lower level you will find the laundry room, which offers additional space that could be finished into a rec room or home office. Bonus 1.5 car garage plus additional back door entrance lead out to a long extended driveway w/plenty of off street parking for friends & family. Lets not forget gas heat and central air. Location is perfect for evening walks to restaurants, parks, shopping and minutes from major roadways
Location
State PA
County Lehigh
Area Allentown City (12302)
Zoning R-M
Rooms
Basement Poured Concrete, Rear Entrance, Walkout Level, Windows, Unfinished, Outside Entrance, Garage Access
Interior
Hot Water Natural Gas
Heating Other
Cooling Central A/C
Heat Source Natural Gas
Exterior
Garage Additional Storage Area, Basement Garage, Garage - Rear Entry, Garage Door Opener, Inside Access, Oversized, Other
Garage Spaces 1.0
Utilities Available Natural Gas Available
Waterfront N
Water Access N
Accessibility 2+ Access Exits
Parking Type Attached Garage, Driveway, On Street, Off Street
Attached Garage 1
Total Parking Spaces 1
Garage Y
Building
Story 3
Foundation Concrete Perimeter
Sewer Public Sewer
Water Public
Architectural Style Colonial
Level or Stories 3
Additional Building Above Grade, Below Grade
New Construction N
Schools
School District Allentown
Others
Senior Community No
Tax ID 549626663211-00001
Ownership Fee Simple
SqFt Source Assessor
Special Listing Condition Standard
Read Less Info
Want to know what your home might be worth? Contact us for a FREE valuation!

Our team is ready to help you sell your home for the highest possible price ASAP

Bought with Non Member • Non Subscribing Office

"My job is to find and attract mastery-based agents to the office, protect the culture, and make sure everyone is happy! "







