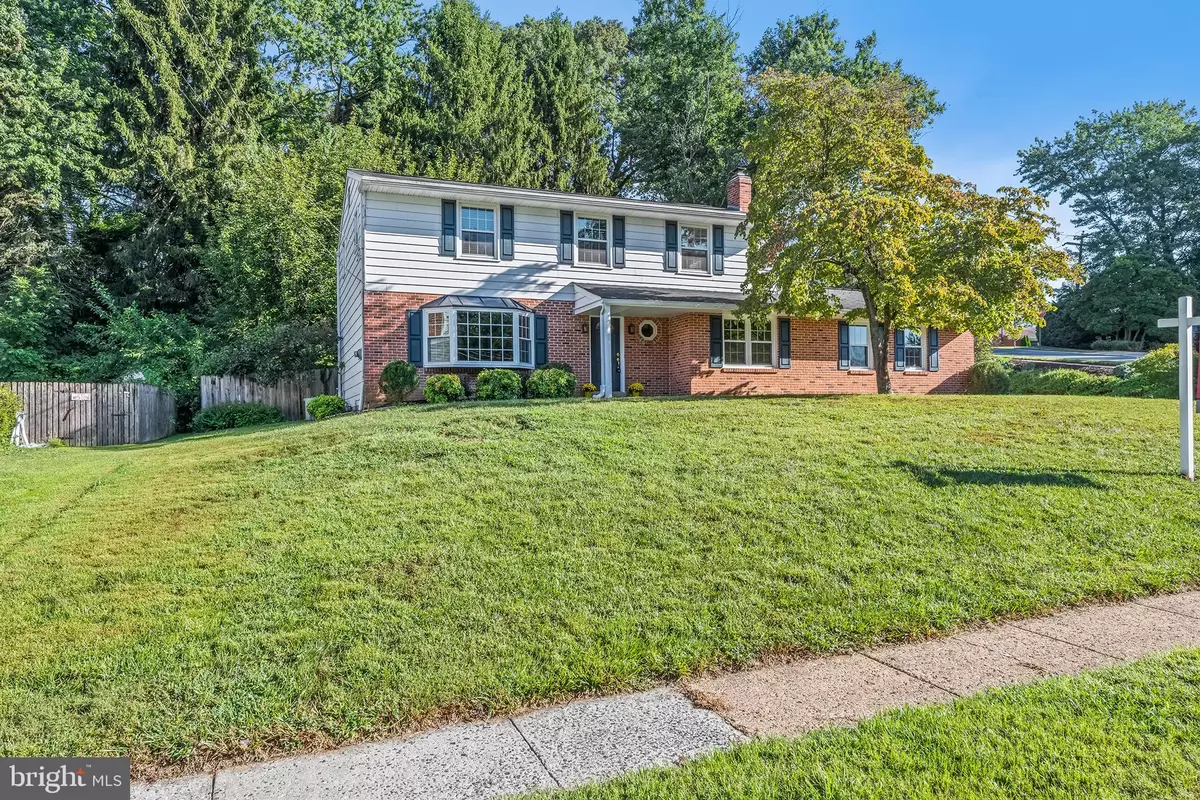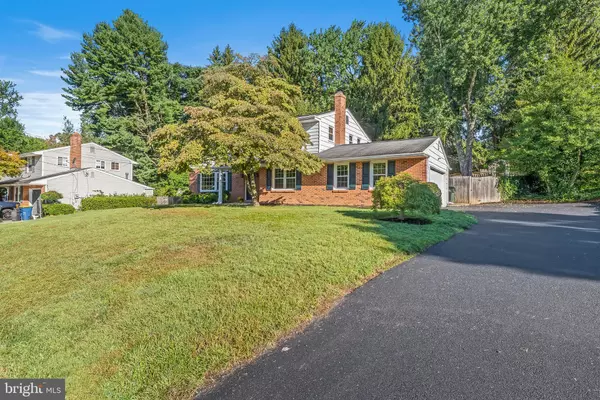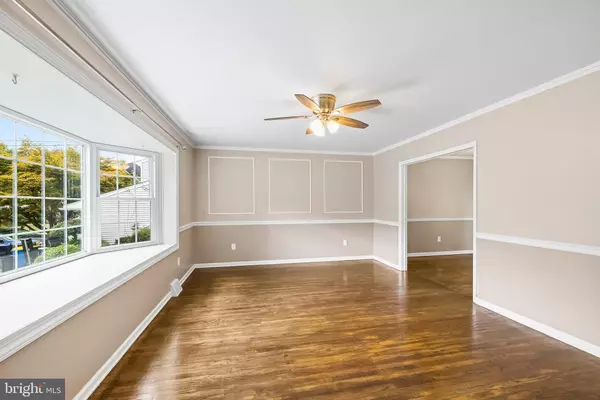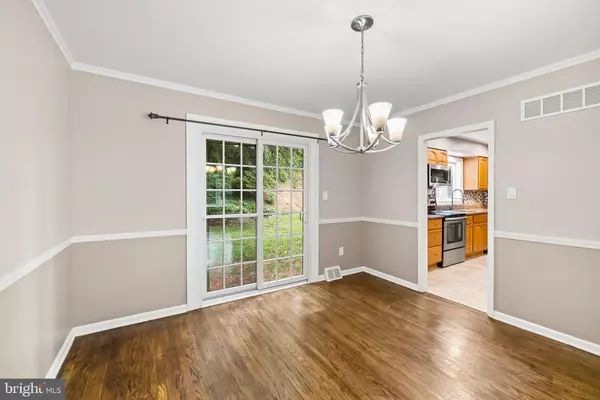$419,000
$414,900
1.0%For more information regarding the value of a property, please contact us for a free consultation.
4 Beds
3 Baths
2,025 SqFt
SOLD DATE : 10/31/2022
Key Details
Sold Price $419,000
Property Type Single Family Home
Sub Type Detached
Listing Status Sold
Purchase Type For Sale
Square Footage 2,025 sqft
Price per Sqft $206
Subdivision Woodmere
MLS Listing ID DENC2030600
Sold Date 10/31/22
Style Colonial
Bedrooms 4
Full Baths 2
Half Baths 1
HOA Y/N N
Abv Grd Liv Area 2,025
Originating Board BRIGHT
Year Built 1966
Annual Tax Amount $3,350
Tax Year 2022
Lot Size 0.380 Acres
Acres 0.38
Lot Dimensions 89.00 x 179.10
Property Description
Welcome home to this beautiful 4 bedroom, 2.5 bath Colonial home in the popular West Newark/Country Club area of Woodmere and within close proximity to walking trails - perfect for nature fans and dog owners. As you enter, you are greeted by hardwood floors running throughout the living room, with a large bay window providing rejuvenating natural light, and the dining room. The energy-efficient sliders from the dining room lead to the gorgeous fenced-in backyard where Dwarf apple, cherry, and peach trees please the eye and palette. The adjacent kitchen features granite countertops, stainless steel appliances, and a wonderful garden window. The family room features new carpet and a wood-burning fireplace, making it a wonderful space for spending time with family and friends throughout the year. The main level is complete with a laundry room with a pantry, powder room, and access to the 2-car oversized side-entry garage with a bonus shop off of it and a freshly paved driveway leading to it. The garage workshop is perfect for keeping tools and toys out of the way. On the second level, you will find the primary bedroom with two closets and a dressing area, and an updated primary bathroom. The remaining three bedrooms share the updated hall bath. All four bedrooms boast hardwood floors, custom closets, and ceiling fans. The finished basement rec room has new laminate flooring, a charming barn door, wiring for surround sound, a sump pump with battery backup, as well as a separate room perfect for an in-home office or arts and crafts studio. All of this plus a high-efficiency HVAC, terraced planting gardens, and much more! Close to UD, downtown Newark restaurants and entertainment, Newark Charter, and Downes Elementary.
Location
State DE
County New Castle
Area Newark/Glasgow (30905)
Zoning RESIDENTIAL
Rooms
Other Rooms Living Room, Dining Room, Primary Bedroom, Bedroom 2, Bedroom 3, Bedroom 4, Kitchen, Family Room, Foyer, Laundry, Recreation Room, Storage Room, Bonus Room, Primary Bathroom, Full Bath, Half Bath
Basement Full, Partially Finished
Interior
Interior Features Pantry
Hot Water Natural Gas
Heating Forced Air
Cooling Central A/C
Fireplaces Number 1
Fireplaces Type Wood
Equipment Built-In Microwave, Built-In Range, Cooktop, Dishwasher, Disposal, Energy Efficient Appliances, Oven - Self Cleaning, Oven - Single, Refrigerator, Stainless Steel Appliances
Fireplace Y
Appliance Built-In Microwave, Built-In Range, Cooktop, Dishwasher, Disposal, Energy Efficient Appliances, Oven - Self Cleaning, Oven - Single, Refrigerator, Stainless Steel Appliances
Heat Source Natural Gas
Laundry Main Floor
Exterior
Parking Features Garage - Side Entry, Inside Access, Oversized
Garage Spaces 4.0
Water Access N
Roof Type Shingle
Accessibility None
Attached Garage 2
Total Parking Spaces 4
Garage Y
Building
Story 2
Foundation Concrete Perimeter
Sewer Public Sewer
Water Public
Architectural Style Colonial
Level or Stories 2
Additional Building Above Grade, Below Grade
New Construction N
Schools
Elementary Schools Downes
Middle Schools Shue-Medill
High Schools Newark
School District Christina
Others
Senior Community No
Tax ID 18-011.00-030
Ownership Fee Simple
SqFt Source Assessor
Special Listing Condition Standard
Read Less Info
Want to know what your home might be worth? Contact us for a FREE valuation!

Our team is ready to help you sell your home for the highest possible price ASAP

Bought with Jason Lesko • Iron Valley Real Estate at The Beach
"My job is to find and attract mastery-based agents to the office, protect the culture, and make sure everyone is happy! "







