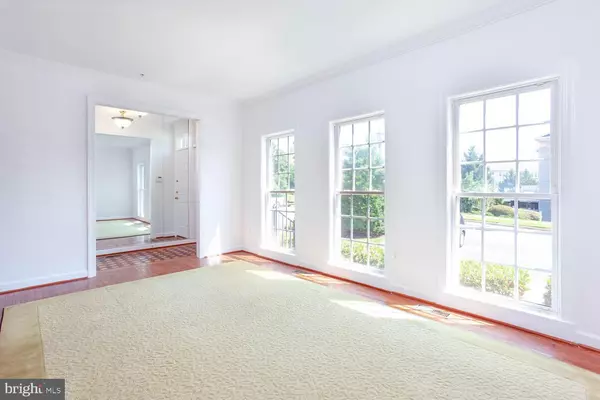$485,000
$485,000
For more information regarding the value of a property, please contact us for a free consultation.
4 Beds
4 Baths
2,688 SqFt
SOLD DATE : 08/08/2022
Key Details
Sold Price $485,000
Property Type Townhouse
Sub Type End of Row/Townhouse
Listing Status Sold
Purchase Type For Sale
Square Footage 2,688 sqft
Price per Sqft $180
Subdivision Villages Of Dorchester
MLS Listing ID MDAA2037692
Sold Date 08/08/22
Style Colonial
Bedrooms 4
Full Baths 2
Half Baths 2
HOA Fees $110/mo
HOA Y/N Y
Abv Grd Liv Area 2,020
Originating Board BRIGHT
Year Built 2004
Annual Tax Amount $4,488
Tax Year 2021
Lot Size 1,943 Sqft
Acres 0.04
Property Description
Beautiful, Recently Renovated End of Row, Brick Front Townhome in Sought After Dorset at the Villages of Dorchester Community! This Spacious Home Offers 3 levels with over 3,000 Sq. Ft. of Living Space that Backs to Woods! Features of this Home Include Newer HVAC system, Fresh Paint Throughout, Kitchen with Island, Granite Countertops, Stainless Steel Appliances including a Brand New Microwave & Dishwasher, Composite Deck, Spacious Basement with Gas Fireplace, and Bar Area, Full Bathroom with Dual Vanity, Soaking Tub, Wood Flooring, And So Much More!! Great Community Amenities including a Club House, In-Ground Pool, Tot Lot within Walking Distance on the Walking Paths, Just a Short Drive to the many Dining, Shopping and Entertainment Options at Arundel Mills, and Minutes from Fort Meade, Baltimore, Washington D.C., BWI, & Annapolis.
Location
State MD
County Anne Arundel
Zoning R5
Rooms
Other Rooms Living Room, Dining Room, Primary Bedroom, Bedroom 2, Bedroom 3, Kitchen, Family Room, Den, Foyer, Breakfast Room, Laundry, Utility Room, Media Room
Basement Full, Walkout Level, Rear Entrance, Fully Finished, Heated, Outside Entrance, Interior Access, Windows
Interior
Interior Features Wet/Dry Bar, Window Treatments, Wood Floors, Wainscotting, Upgraded Countertops, Sprinkler System, Recessed Lighting, Primary Bath(s), Kitchen - Island, Family Room Off Kitchen, Crown Moldings, Ceiling Fan(s), Chair Railings, Carpet, Built-Ins, Breakfast Area, Attic, Dining Area, Walk-in Closet(s), Stall Shower, Tub Shower, Bar, Combination Kitchen/Living, Floor Plan - Open, Kitchen - Gourmet, Soaking Tub
Hot Water Natural Gas
Heating Forced Air
Cooling Central A/C
Flooring Hardwood, Carpet
Fireplaces Number 1
Fireplaces Type Gas/Propane
Equipment Disposal, Dishwasher, Exhaust Fan, Icemaker, Refrigerator, Water Heater, Washer, Stainless Steel Appliances, Oven/Range - Gas, Oven - Double, Dryer - Electric, Built-In Microwave, Built-In Range, Dryer, Microwave, Oven - Wall, Cooktop
Fireplace Y
Window Features Bay/Bow,Double Pane,Vinyl Clad
Appliance Disposal, Dishwasher, Exhaust Fan, Icemaker, Refrigerator, Water Heater, Washer, Stainless Steel Appliances, Oven/Range - Gas, Oven - Double, Dryer - Electric, Built-In Microwave, Built-In Range, Dryer, Microwave, Oven - Wall, Cooktop
Heat Source Natural Gas
Laundry Basement, Dryer In Unit, Washer In Unit, Has Laundry, Lower Floor
Exterior
Exterior Feature Deck(s), Patio(s)
Parking On Site 2
Amenities Available Pool - Outdoor, Recreational Center, Tot Lots/Playground
Water Access N
View Trees/Woods
Roof Type Shingle
Street Surface Black Top
Accessibility None
Porch Deck(s), Patio(s)
Garage N
Building
Lot Description Backs to Trees, Cul-de-sac, Corner
Story 3
Foundation Slab
Sewer Public Sewer
Water Public
Architectural Style Colonial
Level or Stories 3
Additional Building Above Grade, Below Grade
Structure Type 9'+ Ceilings,Dry Wall
New Construction N
Schools
Elementary Schools Frank Hebron-Harman
Middle Schools Macarthur
High Schools Meade
School District Anne Arundel County Public Schools
Others
Pets Allowed Y
HOA Fee Include Common Area Maintenance,Trash,Pool(s),Lawn Maintenance,Recreation Facility
Senior Community No
Tax ID 020488490218393
Ownership Fee Simple
SqFt Source Assessor
Security Features Sprinkler System - Indoor,Smoke Detector,Carbon Monoxide Detector(s)
Acceptable Financing Cash, Conventional, FHA, VA
Horse Property N
Listing Terms Cash, Conventional, FHA, VA
Financing Cash,Conventional,FHA,VA
Special Listing Condition Standard
Pets Description No Pet Restrictions
Read Less Info
Want to know what your home might be worth? Contact us for a FREE valuation!

Our team is ready to help you sell your home for the highest possible price ASAP

Bought with Scott Randell Moran • Keller Williams Realty Centre

"My job is to find and attract mastery-based agents to the office, protect the culture, and make sure everyone is happy! "







