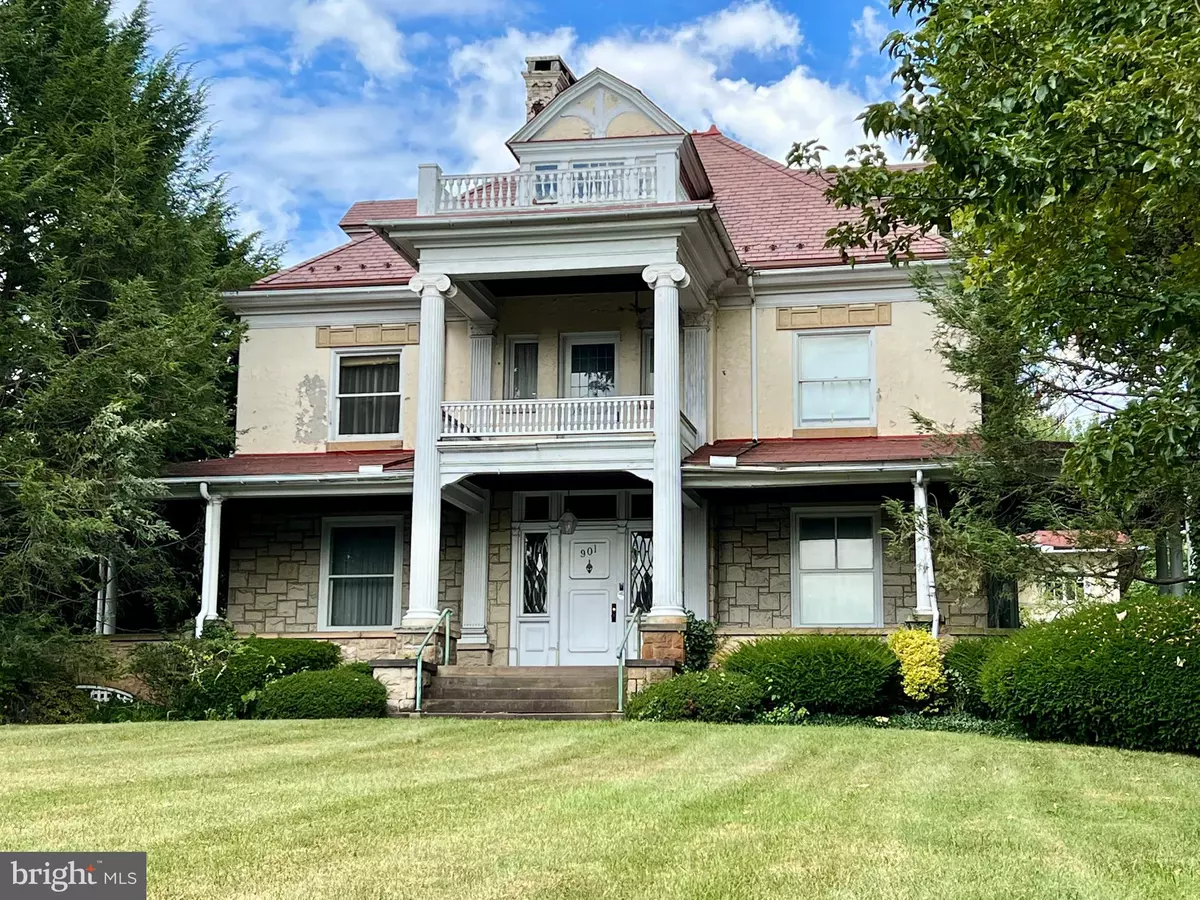$290,000
$325,000
10.8%For more information regarding the value of a property, please contact us for a free consultation.
7 Beds
4 Baths
4,154 SqFt
SOLD DATE : 11/07/2022
Key Details
Sold Price $290,000
Property Type Single Family Home
Sub Type Detached
Listing Status Sold
Purchase Type For Sale
Square Footage 4,154 sqft
Price per Sqft $69
Subdivision Centre Park Histor
MLS Listing ID PABK2020736
Sold Date 11/07/22
Style Traditional
Bedrooms 7
Full Baths 3
Half Baths 1
HOA Y/N N
Abv Grd Liv Area 4,154
Originating Board BRIGHT
Year Built 1905
Annual Tax Amount $8,144
Tax Year 2022
Lot Size 0.390 Acres
Acres 0.39
Lot Dimensions 0.00 x 0.00
Property Description
Step back in time in this grand home located on a prominent corner lot with a view from every window. If you are looking for a home with original details and want to make it your own, you need to see the possibilities this home has for you. Located in the Centre Park Historic District, the property features a large and stately front porch with upper story balconies, vermont red slate roof, and oversized two+ car garage with guest quarters above. You'll know the quality of construction when you enter the main entrance and feel the weight of the front door and view the leaded glass and tilework of the vestibule. Enter the large entrance hall with a half bath. The dining room features a built-in china closet and butlers pass thru to the kitchen. The spacious living room features a working fireplace and large windows for lots of light. The main floor also features a nice size kitchen and adjoining breakfast room with french doors leading to the rear yard. The main staircase leading to the large 2nd floor hall (there is also a back staircase) features a landing with a striking pair of stained glass windows. The 2nd level features four large bedrooms with the two front bedrooms connected by a shared bath with shower and dressing room and access to the front balcony. There is also a large bath off the main hall featuring a walk in shower. The 3rd floor features three large heated rooms plus storage room and full bath with clawfoot tub. This stately property also has a seperate ovesized two + car garage with living quarters above with private entrance, featuring living room, kitchen, two bedrooms and full bath.
Do put this one on your list if you've been lookng for a grand historic property with character. The property is an estate and we will be looking for a buyer who has a vision and can see the potential and be able to buy "As Is". A true diamond in the rough waiting to be polished to be a jewel of the neighborhood.
Location
State PA
County Berks
Area Reading City (10201)
Zoning RESIDENTIAL
Rooms
Other Rooms Living Room, Dining Room, Bedroom 2, Bedroom 3, Bedroom 4, Bedroom 5, Kitchen, Breakfast Room, Bedroom 1, Bedroom 6, Additional Bedroom
Basement Full, Outside Entrance
Interior
Hot Water Electric
Heating Hot Water, Radiator
Cooling Window Unit(s)
Flooring Hardwood, Tile/Brick, Vinyl
Fireplaces Number 1
Fireplaces Type Wood
Equipment Dryer - Front Loading, Stove, Washer
Furnishings No
Fireplace Y
Appliance Dryer - Front Loading, Stove, Washer
Heat Source Oil
Laundry Basement
Exterior
Exterior Feature Balcony, Porch(es)
Parking Features Additional Storage Area, Garage - Front Entry, Garage Door Opener, Oversized
Garage Spaces 2.0
Water Access N
Roof Type Asphalt
Accessibility None
Porch Balcony, Porch(es)
Total Parking Spaces 2
Garage Y
Building
Lot Description Corner, Front Yard, Rear Yard
Story 2.5
Foundation Concrete Perimeter
Sewer Public Sewer
Water Public
Architectural Style Traditional
Level or Stories 2.5
Additional Building Above Grade, Below Grade
Structure Type Plaster Walls
New Construction N
Schools
School District Reading
Others
Senior Community No
Tax ID 14-5307-50-65-6392
Ownership Fee Simple
SqFt Source Assessor
Acceptable Financing Cash, Conventional
Horse Property N
Listing Terms Cash, Conventional
Financing Cash,Conventional
Special Listing Condition Standard
Read Less Info
Want to know what your home might be worth? Contact us for a FREE valuation!

Our team is ready to help you sell your home for the highest possible price ASAP

Bought with Alexis Anthony Frutos Sr. • Coldwell Banker Realty

"My job is to find and attract mastery-based agents to the office, protect the culture, and make sure everyone is happy! "







