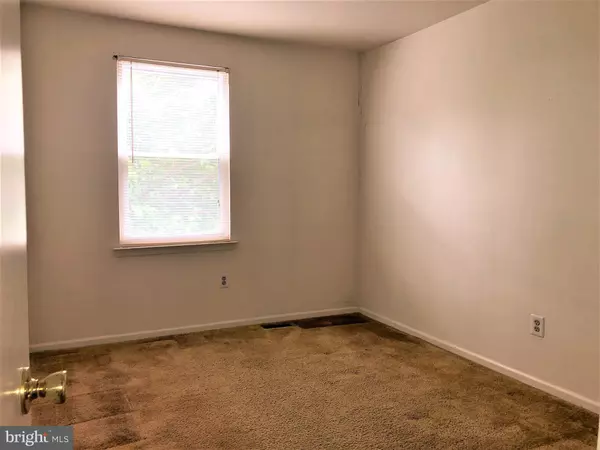$275,000
$275,000
For more information regarding the value of a property, please contact us for a free consultation.
3 Beds
2 Baths
1,392 SqFt
SOLD DATE : 07/29/2022
Key Details
Sold Price $275,000
Property Type Single Family Home
Sub Type Twin/Semi-Detached
Listing Status Sold
Purchase Type For Sale
Square Footage 1,392 sqft
Price per Sqft $197
Subdivision Cheswyck
MLS Listing ID PAMC2042388
Sold Date 07/29/22
Style Colonial
Bedrooms 3
Full Baths 1
Half Baths 1
HOA Y/N N
Abv Grd Liv Area 1,392
Originating Board BRIGHT
Year Built 1983
Annual Tax Amount $4,066
Tax Year 2021
Lot Size 6,217 Sqft
Acres 0.14
Lot Dimensions 50.00 x 0.00
Property Description
Welcome to 392 Windsor Drive in the much-desired Cheswyck Community of Lower Salford Township! This community, located right off RT 113, is conveniently located for shopping, restaurants, local parks, and walking trails. You will love the local businesses in Harleysville, Skippack Village, and the other small towns in the surrounding area. Easy access to the turnpike gets you to the mountains, the ocean, Philadelphia, New Jersey, Delaware and New York for a day trip or a weeks’ vacation! This home is open to whatever design you have in mind. It has a new central air conditioner (2020), a new hot water heater (2021) and a newer washer and dryer. No HOA! Property being sold As-Is. Come check it out!
Location
State PA
County Montgomery
Area Lower Salford Twp (10650)
Zoning R4
Rooms
Other Rooms Living Room, Dining Room, Bedroom 2, Bedroom 3, Kitchen, Bedroom 1, Bathroom 1
Basement Unfinished, Sump Pump
Interior
Interior Features Carpet, Ceiling Fan(s), Dining Area, Kitchen - Eat-In
Hot Water Natural Gas
Heating Forced Air
Cooling Central A/C
Flooring Carpet, Ceramic Tile, Hardwood
Equipment Dishwasher, Oven/Range - Electric, Refrigerator, Washer/Dryer Stacked
Appliance Dishwasher, Oven/Range - Electric, Refrigerator, Washer/Dryer Stacked
Heat Source Natural Gas
Laundry Main Floor, Basement, Hookup
Exterior
Exterior Feature Deck(s)
Water Access N
Roof Type Asphalt
Accessibility None
Porch Deck(s)
Garage N
Building
Story 2
Foundation Block
Sewer Public Sewer
Water Public
Architectural Style Colonial
Level or Stories 2
Additional Building Above Grade
Structure Type Dry Wall
New Construction N
Schools
School District Souderton Area
Others
Pets Allowed Y
Senior Community No
Tax ID 50-00-04584-703
Ownership Fee Simple
SqFt Source Assessor
Acceptable Financing Conventional
Listing Terms Conventional
Financing Conventional
Special Listing Condition Standard
Pets Allowed No Pet Restrictions
Read Less Info
Want to know what your home might be worth? Contact us for a FREE valuation!

Our team is ready to help you sell your home for the highest possible price ASAP

Bought with DUSHYANT A JAVIYA • EZWAY Realty Group, LLC

"My job is to find and attract mastery-based agents to the office, protect the culture, and make sure everyone is happy! "







