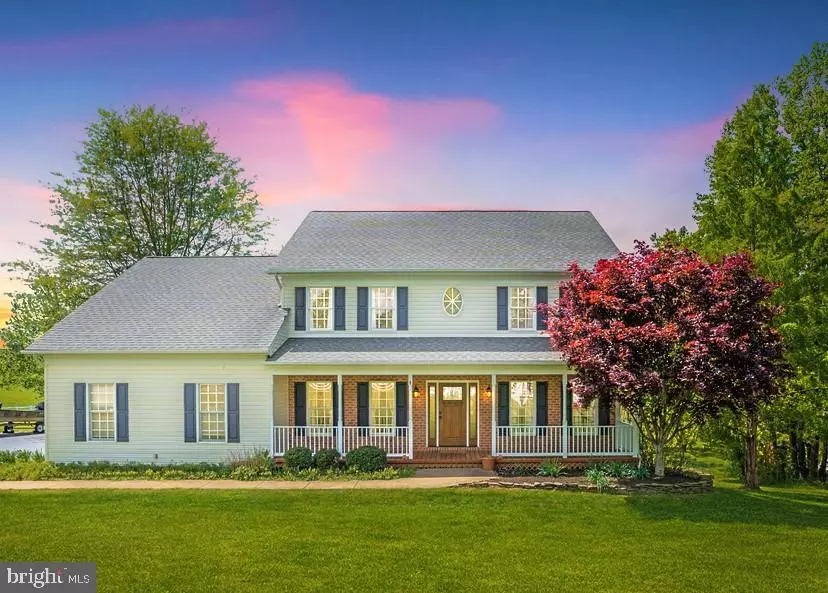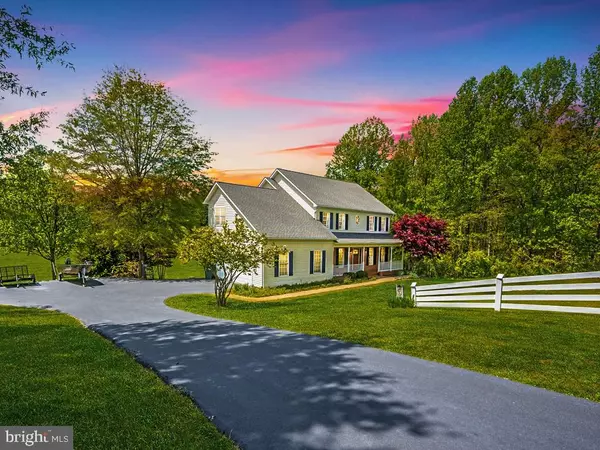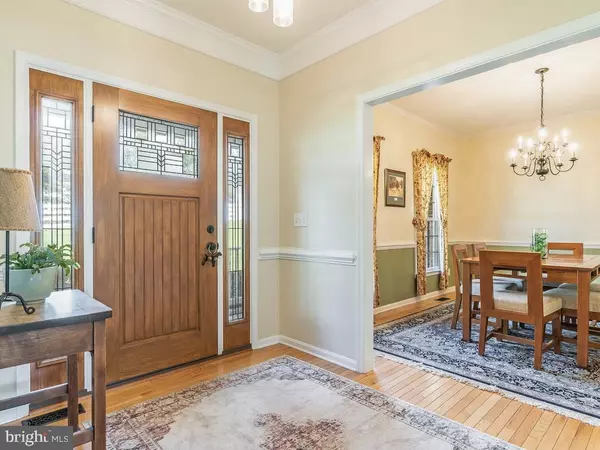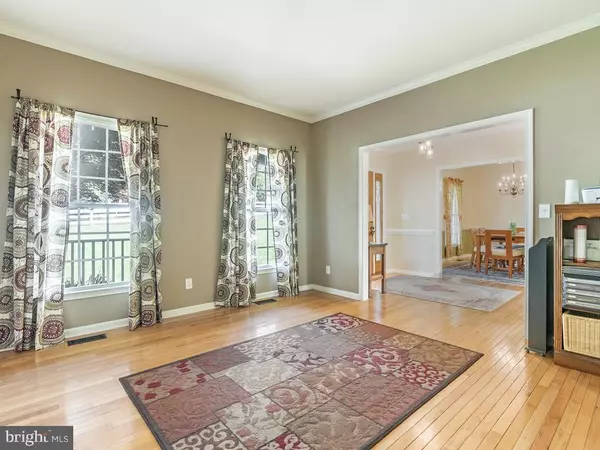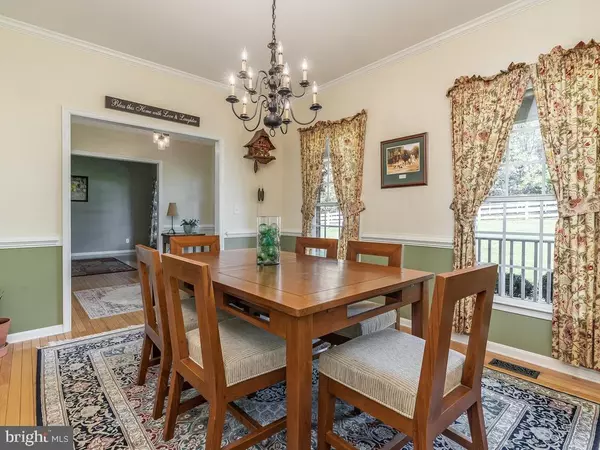$624,900
$624,900
For more information regarding the value of a property, please contact us for a free consultation.
5 Beds
4 Baths
3,654 SqFt
SOLD DATE : 06/10/2022
Key Details
Sold Price $624,900
Property Type Single Family Home
Sub Type Detached
Listing Status Sold
Purchase Type For Sale
Square Footage 3,654 sqft
Price per Sqft $171
Subdivision Wallace Farms
MLS Listing ID VAST2011486
Sold Date 06/10/22
Style Colonial
Bedrooms 5
Full Baths 3
Half Baths 1
HOA Fees $16/ann
HOA Y/N Y
Abv Grd Liv Area 2,504
Originating Board BRIGHT
Year Built 1999
Annual Tax Amount $4,126
Tax Year 2021
Lot Size 3.046 Acres
Acres 3.05
Property Description
There will be a moment of clarity: after the move, the last box boxed and unboxed, the last picture hung, the last adjustment to the new welcome mat. There will be a moment where the stress and struggle to find a new space, leave an old one, and settle in will be complete… and then you'll know, this is home.
There are plenty of things to love about this property. Every window looks out on pastoral and wooded views. The home has a private 3 acre lot but is close to everything: Downtown Fredericksburg, Leeland Station, restaurants, shopping, I-95. The architecture of the exterior and the design of the interior tread the fine line between traditional and modern, giving the home warmth but openness, familiarity but uniqueness. The lot is expansive with lots of outdoor spaces: from the covered and screened rear low maintenance deck and front covered porch to the fire pit and smoke house shed. The modern open kitchen allows the cook in your home to still be part of the conversation. The formal dining room is perfect for a large family gathering. The lower level entertainment space with walk out access to the backyard gives you more room to entertain. The lower level office provides a private place to work from home or could be used as an extra bedroom. The master bedroom is large and can easily fit a king bed with an ensuite with soaking tub and walk in closet. The upper hall bath is newly renovated and the bedrooms are substantial and well placed.
The owners have been wonderful caretakers of this beautiful property. If for you this place looks like, in the end, you might be able to breathe out, relax, and say to yourself “This is home,”
then welcome home.
Location
State VA
County Stafford
Zoning A1
Rooms
Other Rooms Living Room, Dining Room, Bedroom 2, Bedroom 3, Bedroom 4, Kitchen, Game Room, Den, Foyer, Study, Utility Room
Basement Outside Entrance, Rear Entrance, Daylight, Full, Fully Finished, Walkout Level, Windows
Interior
Interior Features Family Room Off Kitchen, Kitchen - Island, Kitchen - Eat-In, Primary Bath(s), Built-Ins, Chair Railings, Window Treatments, Wainscotting, Wood Floors, Carpet, Dining Area, Kitchen - Gourmet, Kitchen - Table Space, Soaking Tub, Pantry
Hot Water Bottled Gas
Heating Forced Air, Heat Pump(s), Zoned
Cooling Central A/C, Zoned
Flooring Wood, Carpet, Ceramic Tile
Fireplaces Number 1
Fireplaces Type Fireplace - Glass Doors, Mantel(s), Gas/Propane
Equipment Dishwasher, Exhaust Fan, Oven/Range - Gas, Refrigerator, Built-In Microwave, Stainless Steel Appliances, Washer/Dryer Hookups Only
Furnishings No
Fireplace Y
Window Features Insulated,Screens
Appliance Dishwasher, Exhaust Fan, Oven/Range - Gas, Refrigerator, Built-In Microwave, Stainless Steel Appliances, Washer/Dryer Hookups Only
Heat Source Propane - Leased
Laundry Has Laundry, Hookup, Upper Floor
Exterior
Exterior Feature Deck(s), Porch(es)
Parking Features Garage Door Opener, Garage - Side Entry
Garage Spaces 5.0
Water Access N
View Garden/Lawn, Pasture, Trees/Woods
Roof Type Composite
Accessibility None
Porch Deck(s), Porch(es)
Attached Garage 2
Total Parking Spaces 5
Garage Y
Building
Lot Description Backs to Trees, Landscaping, Open, Premium, Rear Yard
Story 3
Foundation Block
Sewer Gravity Sept Fld
Water Public
Architectural Style Colonial
Level or Stories 3
Additional Building Above Grade, Below Grade
Structure Type 9'+ Ceilings
New Construction N
Schools
Elementary Schools Falmouth
Middle Schools T. Benton Gayle
High Schools Colonial Forge
School District Stafford County Public Schools
Others
Senior Community No
Tax ID 45-K- - -20
Ownership Fee Simple
SqFt Source Estimated
Security Features Security System
Acceptable Financing Cash, Conventional, FHA, VA
Listing Terms Cash, Conventional, FHA, VA
Financing Cash,Conventional,FHA,VA
Special Listing Condition Standard
Read Less Info
Want to know what your home might be worth? Contact us for a FREE valuation!

Our team is ready to help you sell your home for the highest possible price ASAP

Bought with Alex Ryan Thiel • Long & Foster Real Estate, Inc.
"My job is to find and attract mastery-based agents to the office, protect the culture, and make sure everyone is happy! "


