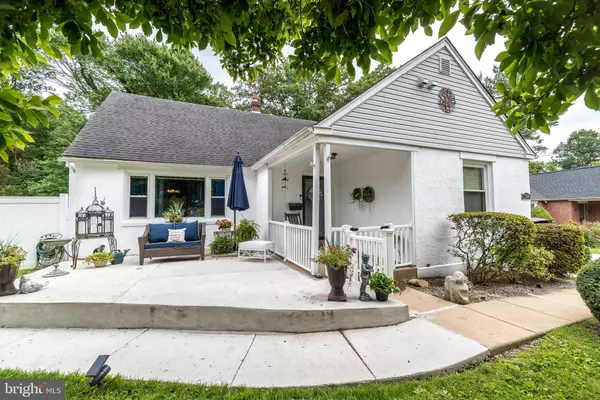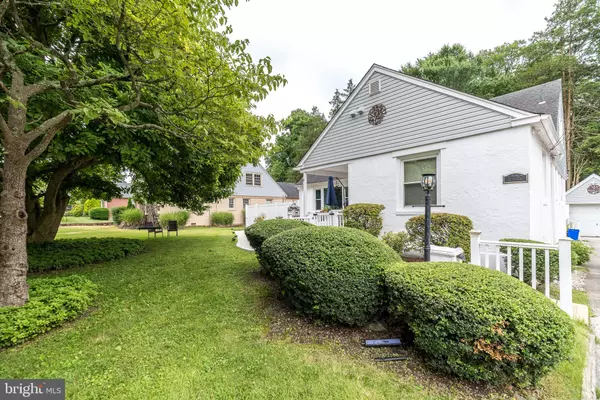$389,900
$389,900
For more information regarding the value of a property, please contact us for a free consultation.
5 Beds
3 Baths
1,765 SqFt
SOLD DATE : 09/08/2022
Key Details
Sold Price $389,900
Property Type Single Family Home
Sub Type Detached
Listing Status Sold
Purchase Type For Sale
Square Footage 1,765 sqft
Price per Sqft $220
Subdivision Drexel Manor
MLS Listing ID PADE2028332
Sold Date 09/08/22
Style Cape Cod
Bedrooms 5
Full Baths 3
HOA Y/N N
Abv Grd Liv Area 1,765
Originating Board BRIGHT
Year Built 1950
Annual Tax Amount $6,430
Tax Year 2021
Lot Size 10,019 Sqft
Acres 0.23
Lot Dimensions 70.00 x 140.00
Property Description
Welcome to 1122 Burmont Road! A wonderful 5 bedrooms, 3 full bathrooms, move-in ready, Cape Code home located in the desirable neighborhood of Drexel Hill, PA. Upon entering the home you will notice an abundance of natural light, wooden floors throughout the whole house, a spacious bright living room flows to the formal dining room that's next to the eat in kitchen that overlooks the spacious yard through the attached sun room. The first floor also has the spacious primary bedroom features a primary bathroom with stall tile shower, a second bedroom and hallway full bathroom. The second level offers two additional large bedrooms. One of the bedroom has an additional space that can be used as a playroom. Downstairs you will find a large finished basement with a laundry area, kitchenette, a full bathroom , and a 5th bedroom. You can access the finished basement through either the outside side entrance of the house or inside the house that can make it a potential in-law suite. The oversized rear yard is beautifully landscaped and comes with two sheds. There is also a private swim club, Aronimink Swim Club, for residents of this area. Centrally located and minutes from Center City, The Blue Route, SEPTA regional rail, numerous shopping, restaurant, entertainment venues, universities and park. Schedule your visit now before this property becomes someone else's dream home!
Location
State PA
County Delaware
Area Upper Darby Twp (10416)
Zoning R-10
Rooms
Basement Fully Finished
Main Level Bedrooms 5
Interior
Hot Water Natural Gas
Heating Forced Air
Cooling Window Unit(s)
Heat Source Natural Gas
Exterior
Parking Features Garage - Front Entry
Garage Spaces 7.0
Water Access N
Accessibility None
Total Parking Spaces 7
Garage Y
Building
Story 2
Foundation Brick/Mortar
Sewer Public Sewer
Water Public
Architectural Style Cape Cod
Level or Stories 2
Additional Building Above Grade, Below Grade
New Construction N
Schools
School District Upper Darby
Others
Senior Community No
Tax ID 16-11-00738-00
Ownership Fee Simple
SqFt Source Assessor
Acceptable Financing Cash, Conventional, FHA, VA
Listing Terms Cash, Conventional, FHA, VA
Financing Cash,Conventional,FHA,VA
Special Listing Condition Standard
Read Less Info
Want to know what your home might be worth? Contact us for a FREE valuation!

Our team is ready to help you sell your home for the highest possible price ASAP

Bought with Phillip J Milazzo • Redfin Corporation

"My job is to find and attract mastery-based agents to the office, protect the culture, and make sure everyone is happy! "







