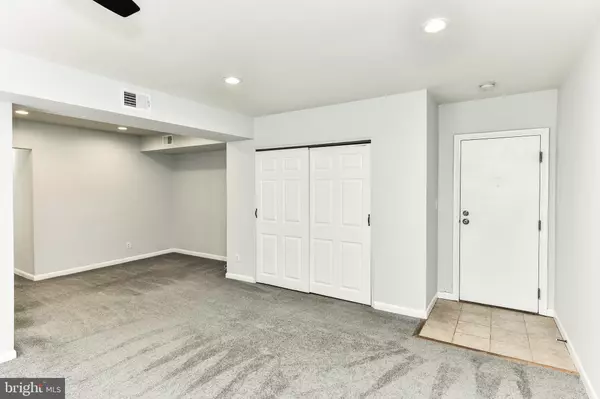$325,000
$330,000
1.5%For more information regarding the value of a property, please contact us for a free consultation.
2 Beds
1 Bath
969 SqFt
SOLD DATE : 04/13/2021
Key Details
Sold Price $325,000
Property Type Condo
Sub Type Condo/Co-op
Listing Status Sold
Purchase Type For Sale
Square Footage 969 sqft
Price per Sqft $335
Subdivision Seminary Walk
MLS Listing ID VAAX255964
Sold Date 04/13/21
Style Traditional
Bedrooms 2
Full Baths 1
Condo Fees $347/mo
HOA Y/N N
Abv Grd Liv Area 969
Originating Board BRIGHT
Year Built 1959
Annual Tax Amount $3,277
Tax Year 2021
Property Description
LOOK NO FURTHER! YOU HAVE FOUND THE PERFECT ONE! HOME WAS JUST PROFESSIONALLY PAINTED!! This updated light, bright & beautiful 2BR, 1BA, 1-level unit, with LARGE, private balcony located in Seminary Walk!! For those who enjoy cooking, the updated kitchen comes with gas range. Both bedrooms come equipped with Elfa shelving systems. The unit comes with newer windows, a newer kitchen, newer carpets and a upgraded bathroom. Washer/dryer located in the unit. The unit is conviently located, just minutes from King Street and only a mile from the blue line metro & Whole Foods. The unit is also close to Old Town. Seminary Walk offers owners access to a playground, bike storage, a basketball court, & a BBQ area for grilling. You can also enjoy Angel Park, just seconds from the building. I assure you, you are going to absolutely fall in love with this property!!
Location
State VA
County Alexandria City
Zoning RA
Rooms
Other Rooms Living Room, Dining Room, Bedroom 2, Kitchen, Bedroom 1
Main Level Bedrooms 2
Interior
Interior Features Carpet, Ceiling Fan(s), Combination Dining/Living, Dining Area, Entry Level Bedroom, Floor Plan - Open, Kitchen - Gourmet, Recessed Lighting
Hot Water Natural Gas
Heating Central, Forced Air
Cooling Central A/C
Equipment Built-In Microwave, Dishwasher, Disposal, Dryer - Electric, Dryer - Front Loading, Icemaker, Microwave, Oven/Range - Gas, Refrigerator, Stainless Steel Appliances, Washer - Front Loading, Washer/Dryer Stacked
Furnishings No
Fireplace N
Appliance Built-In Microwave, Dishwasher, Disposal, Dryer - Electric, Dryer - Front Loading, Icemaker, Microwave, Oven/Range - Gas, Refrigerator, Stainless Steel Appliances, Washer - Front Loading, Washer/Dryer Stacked
Heat Source Electric
Exterior
Garage Spaces 1.0
Amenities Available Common Grounds, Picnic Area
Water Access N
Accessibility None
Total Parking Spaces 1
Garage N
Building
Story 1
Unit Features Garden 1 - 4 Floors
Sewer Public Sewer
Water Public
Architectural Style Traditional
Level or Stories 1
Additional Building Above Grade, Below Grade
New Construction N
Schools
School District Alexandria City Public Schools
Others
HOA Fee Include Common Area Maintenance,Ext Bldg Maint,Lawn Maintenance,Recreation Facility,Management,Reserve Funds,Sewer,Snow Removal,Trash,Water
Senior Community No
Tax ID 062.01-0B-2700.05
Ownership Condominium
Special Listing Condition Standard
Read Less Info
Want to know what your home might be worth? Contact us for a FREE valuation!

Our team is ready to help you sell your home for the highest possible price ASAP

Bought with Chris S Corry • Berkshire Hathaway HomeServices PenFed Realty
"My job is to find and attract mastery-based agents to the office, protect the culture, and make sure everyone is happy! "







