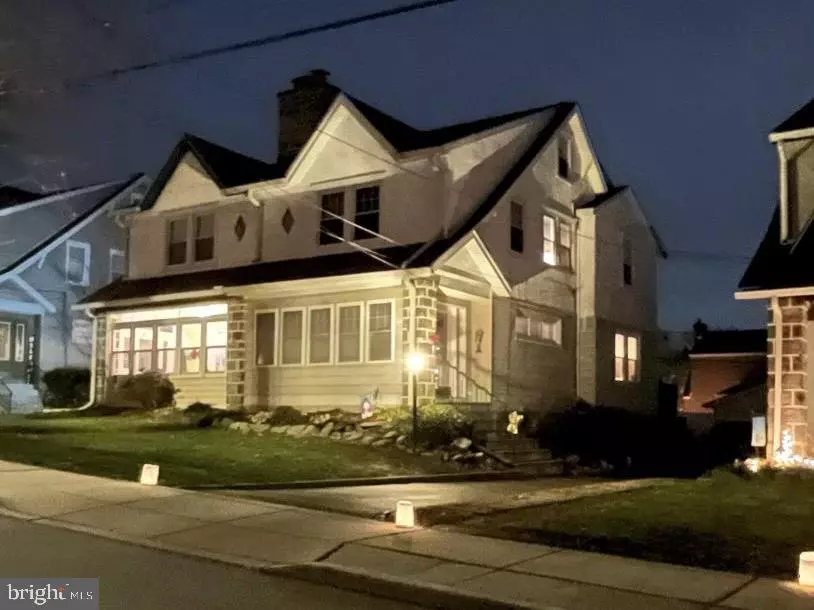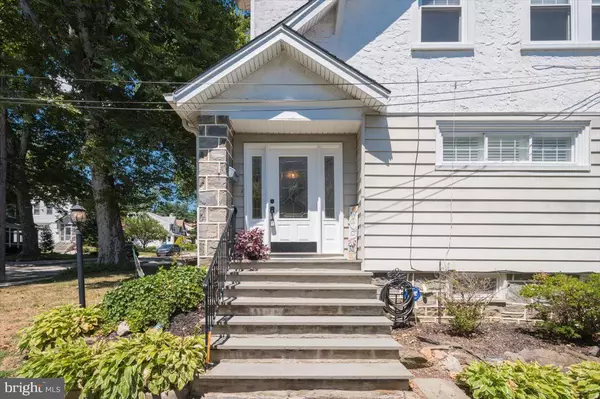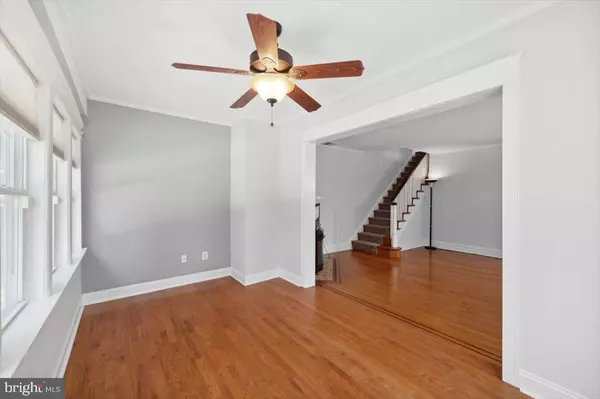$382,500
$390,000
1.9%For more information regarding the value of a property, please contact us for a free consultation.
4 Beds
2 Baths
2,075 SqFt
SOLD DATE : 09/30/2022
Key Details
Sold Price $382,500
Property Type Single Family Home
Sub Type Twin/Semi-Detached
Listing Status Sold
Purchase Type For Sale
Square Footage 2,075 sqft
Price per Sqft $184
Subdivision Havertown
MLS Listing ID PADE2031586
Sold Date 09/30/22
Style Colonial
Bedrooms 4
Full Baths 1
Half Baths 1
HOA Y/N N
Abv Grd Liv Area 1,790
Originating Board BRIGHT
Year Built 1929
Annual Tax Amount $5,862
Tax Year 2022
Lot Size 3,049 Sqft
Acres 0.07
Lot Dimensions 29.00 x 109.00
Property Description
Welcome to 533 Country Club Lane. Situated on a quiet, dead-end, tree-lined street with views of the golf course, this 4 bedroom 1.5 bath home will surely have you falling in love. Step inside to the enclosed front porch - the perfect fancy mudroom but large enough for an office space. Peak into the living room and be wowed by the beautiful hardwood floors, crown molding, plantation shutters and gas fireplace. And the dining room has those same beautiful hardwood floors, crown molding, and coat closet. The kitchen has 42" cherry cabinets, granite countertops and newer stainless steel appliances. Off of the kitchen is a breakfast room area that leads to deck and backyard. The 2nd floor has 3 spacious bedrooms and full bath, and the 3rd floor has been finished as a 4th bedroom! The fully finished basement has an updated 1/2 bath and laundry room, with stairs and bilco doors to the outside. Don't forget the Laundry Chute from the 2nd floor to the basement!!!!! This home has central air, a detached garage, has been freshly painted, and has wonderful neighbors. A favorite street in Havertown - enjoy summer block parties, easter egg hunts, and a front row seat to Llanerch Country Club July 4th Fireworks!
Location
State PA
County Delaware
Area Haverford Twp (10422)
Zoning RES
Rooms
Other Rooms Bedroom 3
Basement Fully Finished, Outside Entrance
Interior
Interior Features Ceiling Fan(s), Kitchen - Eat-In, Chair Railings, Crown Moldings, Wood Floors
Hot Water Natural Gas
Heating Hot Water
Cooling Central A/C
Flooring Wood
Fireplaces Number 1
Fireplaces Type Brick, Gas/Propane
Equipment Built-In Range, Dishwasher, Disposal
Fireplace Y
Window Features Energy Efficient
Appliance Built-In Range, Dishwasher, Disposal
Heat Source Natural Gas
Laundry Basement
Exterior
Exterior Feature Deck(s)
Parking Features Garage - Front Entry
Garage Spaces 1.0
Fence Other
Utilities Available Cable TV
Water Access N
View Golf Course
Roof Type Shingle
Accessibility None
Porch Deck(s)
Total Parking Spaces 1
Garage Y
Building
Story 3
Foundation Concrete Perimeter
Sewer Public Sewer
Water Public
Architectural Style Colonial
Level or Stories 3
Additional Building Above Grade, Below Grade
Structure Type 9'+ Ceilings
New Construction N
Schools
Elementary Schools Manoa
Middle Schools Haverford
School District Haverford Township
Others
Senior Community No
Tax ID 22-09-00464-00
Ownership Fee Simple
SqFt Source Estimated
Special Listing Condition Standard
Read Less Info
Want to know what your home might be worth? Contact us for a FREE valuation!

Our team is ready to help you sell your home for the highest possible price ASAP

Bought with Elizabeth McBride • Long & Foster Real Estate, Inc.

"My job is to find and attract mastery-based agents to the office, protect the culture, and make sure everyone is happy! "







