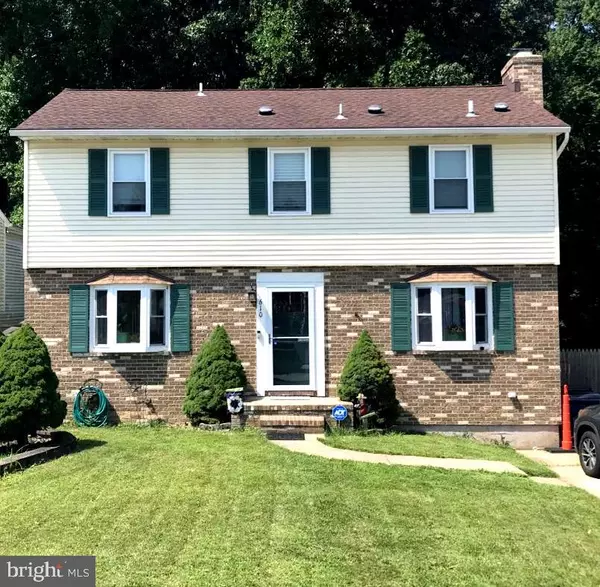$310,000
$319,900
3.1%For more information regarding the value of a property, please contact us for a free consultation.
3 Beds
3 Baths
2,024 SqFt
SOLD DATE : 09/13/2022
Key Details
Sold Price $310,000
Property Type Single Family Home
Sub Type Detached
Listing Status Sold
Purchase Type For Sale
Square Footage 2,024 sqft
Price per Sqft $153
Subdivision None Available
MLS Listing ID MDHR2015246
Sold Date 09/13/22
Style Colonial
Bedrooms 3
Full Baths 2
Half Baths 1
HOA Y/N N
Abv Grd Liv Area 1,496
Originating Board BRIGHT
Year Built 1979
Annual Tax Amount $2,320
Tax Year 2021
Lot Size 5,175 Sqft
Acres 0.12
Lot Dimensions 45.00 x
Property Description
Motivated sellers. Bring all offers! One year home warranty provided
Meticulously maintained and upgraded move in ready home nestled in a quiet neighborhood with private backyard setting backing to trees. 4 generously sized Bedrooms with 2.5 baths.
Your next home boasts a brand new white kitchen with granite countertops, Stainless Steel appliances and a matching breakfast bar and new LifeProof Vinyl Plank floors and carpet throughout. A separate dining room off the new kitchen opens to a large 20x12 living room with a wood burning fireplace and shiplap accent wall. Half bath on main level. Just off the living room is a large 20x16 private deck great for entertaining overlooking a wooded backdrop.
Up the newly carpeted and spacious turn-about stairway you have three bedrooms. The large master has a walk-in closet and a spare closet as well as a full master bathroom. Down the hall is another full bathroom with two more bedrooms.
The finished basement offers a large 19x13 entertaining area with a new pellet stove, walk out sliding door to a pavered patio. 4th bedroom/bonus room is just down the hall and a separate laundry/utility room has a spare full sized stainless steel refrigerator (included) and a deep freezer (included). The backyard offers a private setting with a large storage shed with a built in workbench
Upgrades done in 2014 include New Roof, HVAC, Water Heater, Garbage Disposal, Windows, Gutter Guards, Master Bath and Full Bath.
Location
State MD
County Harford
Zoning R3
Rooms
Other Rooms Living Room, Dining Room, Bedroom 2, Bedroom 3, Bedroom 4, Kitchen, Family Room, Bedroom 1, Bathroom 1, Bathroom 2, Bathroom 3
Basement Fully Finished, Walkout Level
Interior
Interior Features Breakfast Area, Ceiling Fan(s), Dining Area, Floor Plan - Open, Kitchen - Gourmet, Upgraded Countertops, Walk-in Closet(s)
Hot Water Electric
Heating Heat Pump(s)
Cooling Central A/C
Flooring Luxury Vinyl Plank, Carpet
Fireplaces Number 2
Fireplaces Type Wood
Equipment Stainless Steel Appliances
Fireplace Y
Appliance Stainless Steel Appliances
Heat Source Electric
Exterior
Garage Spaces 6.0
Fence Fully
Waterfront N
Water Access N
View Trees/Woods
Roof Type Architectural Shingle
Accessibility Other
Total Parking Spaces 6
Garage N
Building
Lot Description Backs to Trees, Private
Story 3
Foundation Slab
Sewer Public Sewer
Water Public
Architectural Style Colonial
Level or Stories 3
Additional Building Above Grade, Below Grade
Structure Type Dry Wall
New Construction N
Schools
School District Harford County Public Schools
Others
Senior Community No
Tax ID 1301006061
Ownership Fee Simple
SqFt Source Assessor
Security Features Security System
Acceptable Financing Cash, Conventional, FHA, VA
Listing Terms Cash, Conventional, FHA, VA
Financing Cash,Conventional,FHA,VA
Special Listing Condition Standard
Read Less Info
Want to know what your home might be worth? Contact us for a FREE valuation!

Our team is ready to help you sell your home for the highest possible price ASAP

Bought with John P Gracyalny • RE/MAX Realty Group

"My job is to find and attract mastery-based agents to the office, protect the culture, and make sure everyone is happy! "







