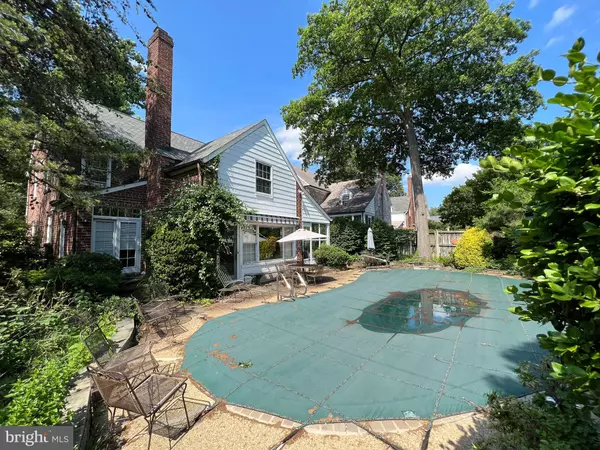$1,600,000
$1,500,000
6.7%For more information regarding the value of a property, please contact us for a free consultation.
5 Beds
4 Baths
2,548 SqFt
SOLD DATE : 07/29/2022
Key Details
Sold Price $1,600,000
Property Type Single Family Home
Sub Type Detached
Listing Status Sold
Purchase Type For Sale
Square Footage 2,548 sqft
Price per Sqft $627
Subdivision Chevy Chase
MLS Listing ID DCDC2052808
Sold Date 07/29/22
Style Colonial
Bedrooms 5
Full Baths 3
Half Baths 1
HOA Y/N N
Abv Grd Liv Area 2,548
Originating Board BRIGHT
Year Built 1937
Annual Tax Amount $8,310
Tax Year 2021
Lot Size 5,871 Sqft
Acres 0.13
Property Description
Welcome to Runnymede Place -- one of the prettiest and friendliest streets in Chevy Chase DC! This traditional brick Mikkelson colonial was built in 1937 and has had the same loving owners for 45 years. Gracious proportions and entertaining-sized rooms: large foyer, oversized formal living room with a wood-burning fireplace and original mantle opens to a screened-in porch; lovely formal dining room; kitchen; full bath; and a family room that leads out the the rear yard with an in-ground pool. The original wood bannister leads you up to the coveted 'Mikkelson library -- a gracious paneled room with a cozy fireplace that could be a den/office/5th bedroom. Up a few more steps to two more bedrooms, a hall bath and a large primary bedroom with en suite full bath. The upper level has another bedroom or could be used as an office or family room. The lower level has endless potential for a family room, guest or au pair suite. This home is ready for its' next owner to love it.
Location
State DC
County Washington
Zoning RESIDENTIAL
Rooms
Other Rooms Kitchen, Basement, Laundry, Screened Porch
Basement Connecting Stairway, Full
Interior
Interior Features Crown Moldings, Chair Railings, Dining Area, Family Room Off Kitchen, Floor Plan - Traditional, Formal/Separate Dining Room, Kitchen - Table Space, Wood Floors
Hot Water Natural Gas
Heating Radiator
Cooling None
Flooring Ceramic Tile, Hardwood
Fireplaces Number 2
Fireplaces Type Mantel(s)
Fireplace Y
Heat Source Natural Gas
Laundry Lower Floor
Exterior
Fence Partially, Privacy, Rear, Wood
Pool In Ground
Water Access N
View Street
Accessibility None
Garage N
Building
Lot Description Front Yard, Landscaping, Rear Yard
Story 4
Foundation Brick/Mortar
Sewer No Septic System
Water Public
Architectural Style Colonial
Level or Stories 4
Additional Building Above Grade, Below Grade
New Construction N
Schools
Elementary Schools Lafayette
Middle Schools Deal Junior High School
High Schools Jackson-Reed
School District District Of Columbia Public Schools
Others
Senior Community No
Tax ID 2009//0038
Ownership Fee Simple
SqFt Source Assessor
Special Listing Condition Standard
Read Less Info
Want to know what your home might be worth? Contact us for a FREE valuation!

Our team is ready to help you sell your home for the highest possible price ASAP

Bought with Non Member • Non Subscribing Office
"My job is to find and attract mastery-based agents to the office, protect the culture, and make sure everyone is happy! "



