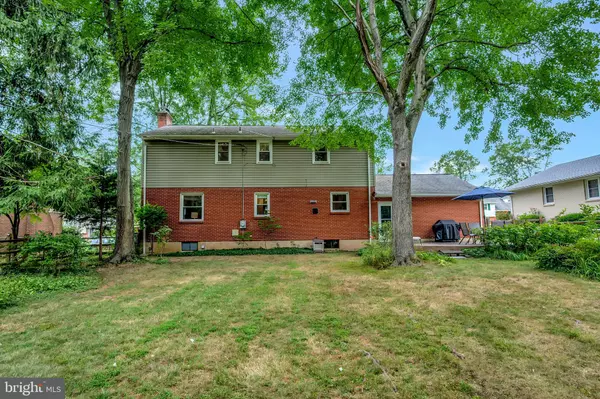$455,000
$450,000
1.1%For more information regarding the value of a property, please contact us for a free consultation.
3 Beds
3 Baths
1,850 SqFt
SOLD DATE : 09/19/2022
Key Details
Sold Price $455,000
Property Type Single Family Home
Sub Type Detached
Listing Status Sold
Purchase Type For Sale
Square Footage 1,850 sqft
Price per Sqft $245
Subdivision Chatham
MLS Listing ID DENC2028616
Sold Date 09/19/22
Style Colonial
Bedrooms 3
Full Baths 2
Half Baths 1
HOA Fees $3/ann
HOA Y/N Y
Abv Grd Liv Area 1,850
Originating Board BRIGHT
Year Built 1960
Annual Tax Amount $3,010
Tax Year 2021
Lot Size 10,454 Sqft
Acres 0.24
Lot Dimensions 85.00 x 125.00
Property Description
Welcome to the popular Chatham community situated in N. Wilmington. This is a highly sought-after community and is meticulously maintained by the owner. Only a cross country job relocation makes this home available for sale. Upon entry, you'll appreciate the 4+ parking spaces on the concrete driveway and two car front entry garage. The solid brick exterior is maintenance free. Once inside, you'll notice the gleam hardwood flooring throughout the entire home. Ziggy's Hardwood flooring professionally refinish them a few years ago. The home has a fresh and neutral color throughout. Replacement windows through the home. Traditional layout offers formal living room with wood burning fireplace, dining room and full kitchen. The kitchen was updated with granite counter tops, tiled backsplash, white painted cabinets, center island, recessed lighting, dishwasher, garbage disposal, and porcelain tiled flooring. The upper level offers three good sized rooms. Master suite has private full bathroom. All of the closets are ample in size. Unfinished lower level serves as the laundry room and utility area. There is a lot of storage space or workshop area. Pull down staircase is great from extra storage in the attic. Rear fenced yard is perfect for all occasions. Stamped concrete patio is great for BBQ's. Call to show today. This home is super clean and move in ready.
Location
State DE
County New Castle
Area Brandywine (30901)
Zoning NC10
Rooms
Other Rooms Living Room, Dining Room, Primary Bedroom, Bedroom 2, Kitchen, Bedroom 1, Attic
Basement Full, Unfinished
Interior
Interior Features Primary Bath(s), Stall Shower, Kitchen - Eat-In
Hot Water Natural Gas
Heating Forced Air
Cooling Central A/C
Flooring Wood
Fireplaces Number 1
Fireplaces Type Brick
Equipment Built-In Range, Built-In Microwave
Fireplace Y
Window Features Replacement
Appliance Built-In Range, Built-In Microwave
Heat Source Natural Gas
Laundry Basement
Exterior
Exterior Feature Patio(s)
Parking Features Inside Access
Garage Spaces 6.0
Utilities Available Cable TV Available
Water Access N
Roof Type Shingle
Accessibility None
Porch Patio(s)
Attached Garage 2
Total Parking Spaces 6
Garage Y
Building
Lot Description Level
Story 2
Foundation Block
Sewer Public Sewer
Water Public
Architectural Style Colonial
Level or Stories 2
Additional Building Above Grade, Below Grade
Structure Type Dry Wall
New Construction N
Schools
Elementary Schools Carrcroft
Middle Schools Springer
High Schools Brandywine
School District Brandywine
Others
Pets Allowed N
HOA Fee Include Snow Removal
Senior Community No
Tax ID 06-080.00-082
Ownership Fee Simple
SqFt Source Assessor
Acceptable Financing Contract, FHA, VA
Horse Property N
Listing Terms Contract, FHA, VA
Financing Contract,FHA,VA
Special Listing Condition Standard
Read Less Info
Want to know what your home might be worth? Contact us for a FREE valuation!

Our team is ready to help you sell your home for the highest possible price ASAP

Bought with Dawn A Wilson • BHHS Fox & Roach - Hockessin
"My job is to find and attract mastery-based agents to the office, protect the culture, and make sure everyone is happy! "







