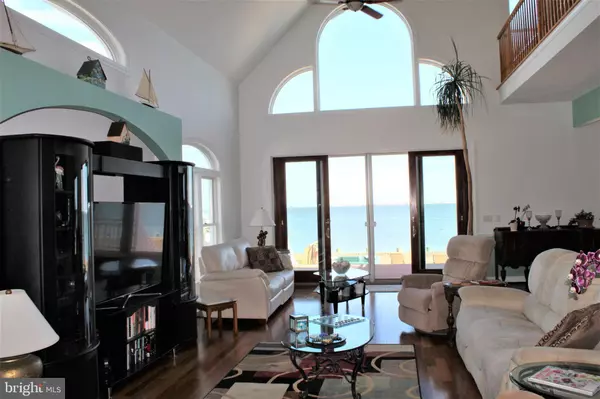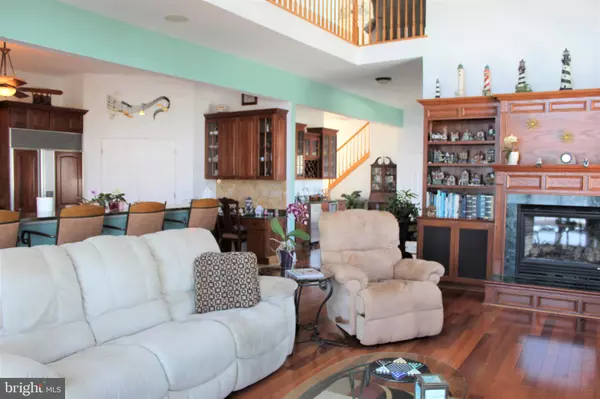$1,525,000
$1,695,000
10.0%For more information regarding the value of a property, please contact us for a free consultation.
3 Beds
3 Baths
4,314 SqFt
SOLD DATE : 08/26/2022
Key Details
Sold Price $1,525,000
Property Type Single Family Home
Sub Type Detached
Listing Status Sold
Purchase Type For Sale
Square Footage 4,314 sqft
Price per Sqft $353
Subdivision Ocean Pines - Terns Landing
MLS Listing ID MDWO2007182
Sold Date 08/26/22
Style Coastal,Contemporary
Bedrooms 3
Full Baths 2
Half Baths 1
HOA Fees $82/ann
HOA Y/N Y
Abv Grd Liv Area 4,314
Originating Board BRIGHT
Year Built 2004
Annual Tax Amount $7,938
Tax Year 2022
Lot Size 0.437 Acres
Acres 0.44
Lot Dimensions 0.00 x 0.00
Property Description
Original owners custom built home. Many upgrades completed recently including a new roof, new vinyl bulkhead with trex like decking on the boardwalk, and an expanded third bedroom. Entire house recently painted prior to listing.
Open floor plan with a vaulted two story ceiling. Spectacular view of the bay and the Ocean City skyline from the great room. Top of the line kitchen with Wolf and Subzero appliances. There is an oversized first floor master bedroom suite. Second floor has 2 bedrooms and a full bath. Also on the second floor is a loft area with a pool table and two walk in attics.
Outside there is a full marina in your backyard. Dockage for up to a 50 boat, a separate boat lift and 2 jet ski lifts. Direct ocean access. There is stamped concrete driveway patio and irrigation system.
There really are too many features to list. Take a look at the photos for a better understanding of how unique both the house and the location really are. Check out the Virtual tour.
Owner is a licensed Maryland real estate agent. Give us or your agent a call if you would like an appointment to view our house.
Location
State MD
County Worcester
Area Worcester Ocean Pines
Zoning R-3
Direction South
Rooms
Other Rooms Loft, Office
Main Level Bedrooms 1
Interior
Interior Features Bar, Breakfast Area, Ceiling Fan(s), Entry Level Bedroom, Floor Plan - Open, Formal/Separate Dining Room, Kitchen - Gourmet, Walk-in Closet(s), Window Treatments
Hot Water Tankless, Natural Gas
Heating Central
Cooling Central A/C, Ceiling Fan(s)
Flooring Hardwood, Carpet, Ceramic Tile
Fireplaces Number 1
Fireplaces Type Fireplace - Glass Doors
Equipment Built-In Microwave, Cooktop, Cooktop - Down Draft, Dishwasher, Disposal, ENERGY STAR Clothes Washer, Oven - Wall, Refrigerator, Stainless Steel Appliances, Water Heater - Tankless, Dryer - Front Loading
Furnishings No
Fireplace Y
Window Features Bay/Bow,Double Pane,Screens
Appliance Built-In Microwave, Cooktop, Cooktop - Down Draft, Dishwasher, Disposal, ENERGY STAR Clothes Washer, Oven - Wall, Refrigerator, Stainless Steel Appliances, Water Heater - Tankless, Dryer - Front Loading
Heat Source Natural Gas, Electric
Laundry Main Floor
Exterior
Exterior Feature Deck(s), Patio(s)
Parking Features Garage - Front Entry, Oversized, Additional Storage Area
Garage Spaces 6.0
Utilities Available Natural Gas Available, Cable TV Available
Amenities Available Beach Club, Bike Trail, Boat Ramp, Club House, Common Grounds, Community Center, Golf Club, Golf Course Membership Available, Jog/Walk Path, Library, Marina/Marina Club, Picnic Area, Pool - Indoor, Pool - Outdoor, Pool Mem Avail, Security, Tennis Courts, Tot Lots/Playground
Waterfront Description Private Dock Site
Water Access Y
Water Access Desc Boat - Powered,Canoe/Kayak,Fishing Allowed,Personal Watercraft (PWC),Private Access
View Bay, Canal, Scenic Vista, Water
Roof Type Architectural Shingle
Accessibility Doors - Lever Handle(s), Level Entry - Main
Porch Deck(s), Patio(s)
Attached Garage 2
Total Parking Spaces 6
Garage Y
Building
Lot Description Bulkheaded, Cleared, Cul-de-sac
Story 2
Foundation Crawl Space
Sewer Private Sewer
Water Public
Architectural Style Coastal, Contemporary
Level or Stories 2
Additional Building Above Grade, Below Grade
Structure Type 9'+ Ceilings
New Construction N
Schools
Elementary Schools Showell
Middle Schools Stephen Decatur
High Schools Stephen Decatur
School District Worcester County Public Schools
Others
HOA Fee Include Common Area Maintenance,Pool(s),Reserve Funds
Senior Community No
Tax ID 2403129950
Ownership Fee Simple
SqFt Source Assessor
Acceptable Financing Conventional, Cash, FHA
Listing Terms Conventional, Cash, FHA
Financing Conventional,Cash,FHA
Special Listing Condition Standard
Read Less Info
Want to know what your home might be worth? Contact us for a FREE valuation!

Our team is ready to help you sell your home for the highest possible price ASAP

Bought with Darlene Travagline • Cummings & Co. Realtors
"My job is to find and attract mastery-based agents to the office, protect the culture, and make sure everyone is happy! "







