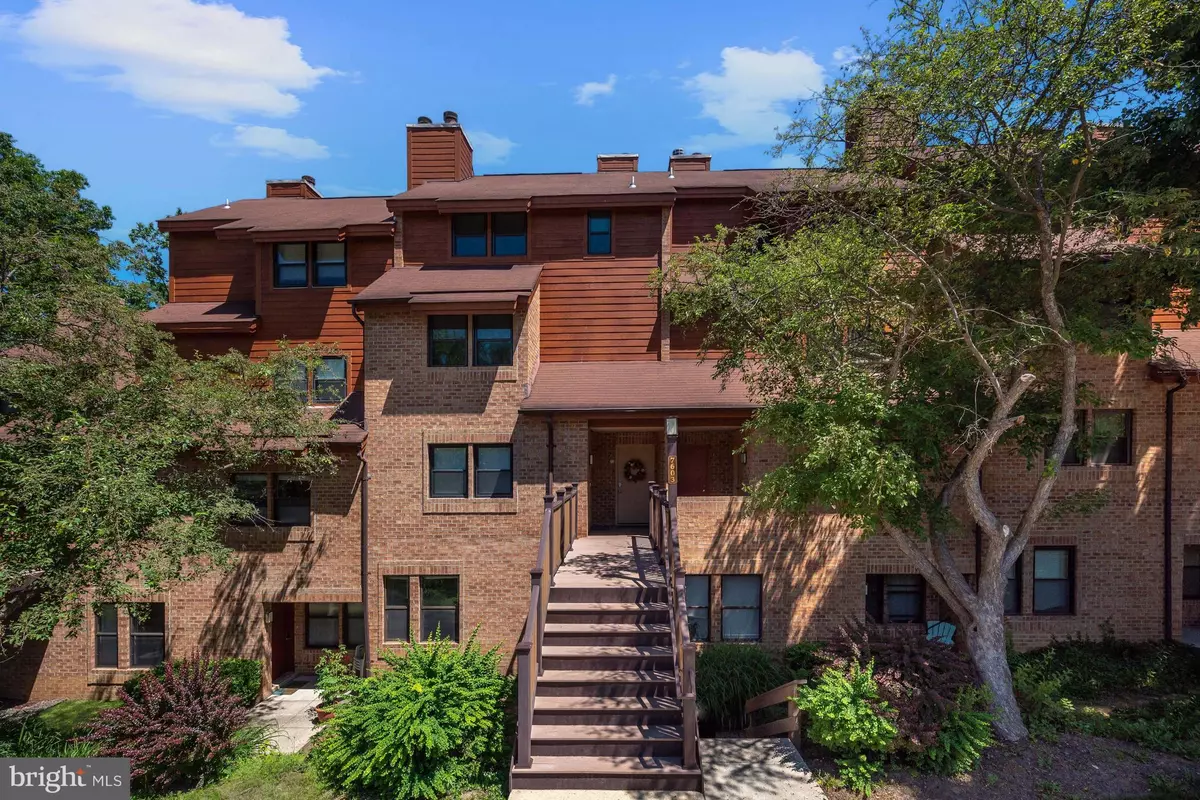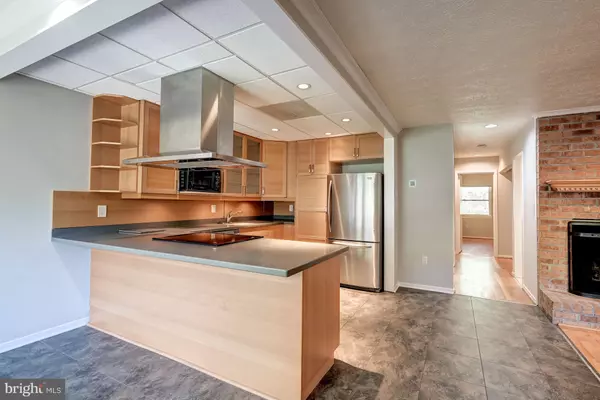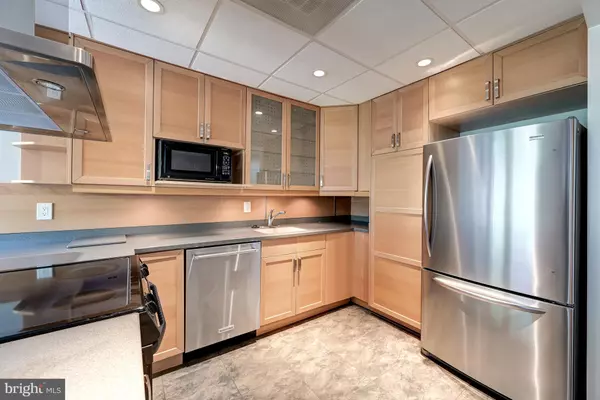$275,000
$265,000
3.8%For more information regarding the value of a property, please contact us for a free consultation.
2 Beds
2 Baths
1,146 SqFt
SOLD DATE : 07/25/2022
Key Details
Sold Price $275,000
Property Type Condo
Sub Type Condo/Co-op
Listing Status Sold
Purchase Type For Sale
Square Footage 1,146 sqft
Price per Sqft $239
Subdivision Village Of Kings Contrivance
MLS Listing ID MDHW2015934
Sold Date 07/25/22
Style Contemporary,Colonial
Bedrooms 2
Full Baths 2
Condo Fees $388/mo
HOA Y/N N
Abv Grd Liv Area 1,146
Originating Board BRIGHT
Year Built 1986
Annual Tax Amount $3,117
Tax Year 2021
Property Description
Contract, open house cancelled . Welcome to this beautiful condo unit offering renovated interiors, low maintenance living, and a convenient commuter location! Stylish laminate plank and ceramic tile flooring, freshly painted neutral color palette, desirable open floor plan, updated kitchen and baths are a few of the outstanding features awaiting you. The generously sized living room highlights a cozy brick wood-burning fireplace. Prepare your favorite recipes in the renovated kitchen boasting 42 inch cabinetry with roll out shelving, stainless steel appliances including a range hood, corian counters, breakfast bar, modern backsplash, and adjacent dining room. Beautiful natural light streams into the primary bedroom from a sliding glass door to the patio. The primary bedroom is also complemented by a walk-in closet with built-ins utilizing all available space, and an en-suite bath. An additional generously sized bedroom and a renovated full bath with marble look subway tile shower, design-inspired vanity, and plank flooring conclude the sleeping quarters. This home is also equipped with an in-unit laundry room, replacement windows and slider in the back of the home, and Nest Protect Smoke detector and CO monitor. Enjoy the large patio overlooking trees and community tennis courts. Ample parking. Close proximity to downtown Columbia and a multitude of shopping, dining, and entertainment options. Easy access to commuter routes including US-29, I-95, and MD-32. Property Updates: interior paint, garbage disposal, firebox replaced, hall flooring replaced, full bath renovation, washer, smoke detectors, dishwasher, rear windows and slider, front door, kitchen and dining floors, HVAC replacement, and more!
Location
State MD
County Howard
Zoning NT
Rooms
Other Rooms Living Room, Dining Room, Primary Bedroom, Bedroom 2, Kitchen
Main Level Bedrooms 2
Interior
Interior Features Ceiling Fan(s), Combination Dining/Living, Combination Kitchen/Dining, Combination Kitchen/Living, Dining Area, Entry Level Bedroom, Floor Plan - Open, Kitchen - Eat-In, Kitchen - Table Space, Recessed Lighting, Upgraded Countertops, Walk-in Closet(s), Primary Bath(s), Tub Shower
Hot Water Electric
Heating Heat Pump(s), Programmable Thermostat
Cooling Central A/C, Ceiling Fan(s), Programmable Thermostat
Flooring Ceramic Tile, Laminate Plank, Luxury Vinyl Plank
Fireplaces Number 1
Fireplaces Type Wood, Brick, Mantel(s)
Equipment Dishwasher, Dryer, Oven - Self Cleaning, Oven - Single, Oven/Range - Electric, Range Hood, Refrigerator, Stainless Steel Appliances, Washer, Water Heater, Exhaust Fan, Icemaker, Stove
Fireplace Y
Window Features Screens,Vinyl Clad,Double Pane
Appliance Dishwasher, Dryer, Oven - Self Cleaning, Oven - Single, Oven/Range - Electric, Range Hood, Refrigerator, Stainless Steel Appliances, Washer, Water Heater, Exhaust Fan, Icemaker, Stove
Heat Source Electric
Laundry Has Laundry, Main Floor
Exterior
Exterior Feature Patio(s)
Amenities Available Tennis Courts, Common Grounds
Water Access N
View Garden/Lawn, Trees/Woods
Roof Type Shingle
Accessibility Other
Porch Patio(s)
Garage N
Building
Lot Description Landscaping
Story 1
Unit Features Garden 1 - 4 Floors
Sewer Public Sewer
Water Public
Architectural Style Contemporary, Colonial
Level or Stories 1
Additional Building Above Grade, Below Grade
Structure Type Dry Wall
New Construction N
Schools
Elementary Schools Hammond
Middle Schools Hammond
High Schools Hammond
School District Howard County Public School System
Others
Pets Allowed Y
HOA Fee Include Trash,Snow Removal,Common Area Maintenance
Senior Community No
Tax ID 1416184594
Ownership Condominium
Security Features Main Entrance Lock,Smoke Detector
Special Listing Condition Standard
Pets Allowed Case by Case Basis
Read Less Info
Want to know what your home might be worth? Contact us for a FREE valuation!

Our team is ready to help you sell your home for the highest possible price ASAP

Bought with Alyssa Post • EXP Realty, LLC

"My job is to find and attract mastery-based agents to the office, protect the culture, and make sure everyone is happy! "







