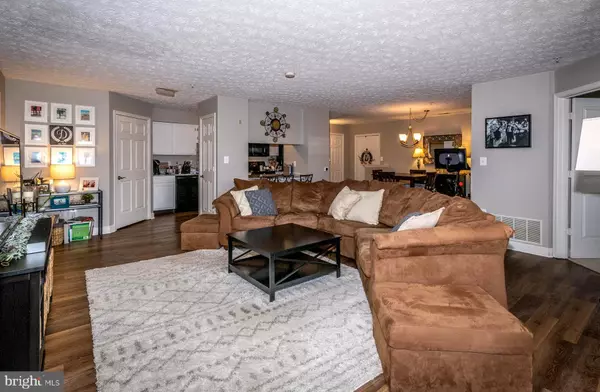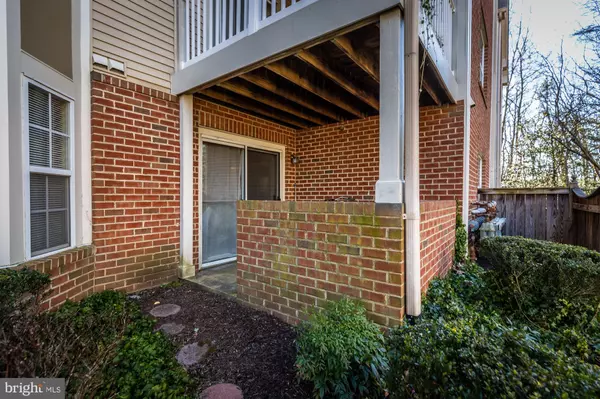$275,000
$275,000
For more information regarding the value of a property, please contact us for a free consultation.
2 Beds
2 Baths
1,284 SqFt
SOLD DATE : 03/15/2021
Key Details
Sold Price $275,000
Property Type Condo
Sub Type Condo/Co-op
Listing Status Sold
Purchase Type For Sale
Square Footage 1,284 sqft
Price per Sqft $214
Subdivision Harbour Gates
MLS Listing ID MDAA458120
Sold Date 03/15/21
Style Traditional,Unit/Flat
Bedrooms 2
Full Baths 2
Condo Fees $278/mo
HOA Y/N N
Abv Grd Liv Area 1,284
Originating Board BRIGHT
Year Built 1995
Annual Tax Amount $2,603
Tax Year 2021
Property Description
AMENITY RICH HARBOUR GATES CONDO Sophisticated single level living in prime Annapolis location mere minutes from downtown City Dock, AA Medical Center, Westfield/Towne Centre Malls & RTs 50/97. HEALTHY LIVING COMMUNITY offering clubhouse gym, pool, tennis, sports courts & picnic areas! Ground level unit with open air dining patio! OPEN CONCEPT floor plan with LOTS NEW! NEW decorator neutral paint palette. NEW light fixtures. NEW flooring in seamless Living Room, Dining Room & Kitchen. Kitchen showcasing NEW granite counters, NEW appliances, NEW sink & dining bar cutout. Generous Primary Bedroom with NEW neutral carpet, en suite Bath & walk-in closet boasting custom organizers. Ample 2nd Bedroom with custom closet & hallway Full Bath. AWAITING THE SIMPLE TURN OF YOUR KEY!
Location
State MD
County Anne Arundel
Zoning R22
Rooms
Other Rooms Living Room, Dining Room, Bedroom 2, Kitchen, Bedroom 1, Bathroom 1, Bathroom 2
Main Level Bedrooms 2
Interior
Interior Features Bar, Breakfast Area, Carpet, Combination Dining/Living, Dining Area, Entry Level Bedroom, Family Room Off Kitchen, Floor Plan - Open, Kitchen - Galley, Pantry, Tub Shower, Upgraded Countertops, Walk-in Closet(s)
Hot Water Natural Gas
Heating Central, Heat Pump(s), Hot Water
Cooling Central A/C, Heat Pump(s)
Equipment Built-In Microwave, Dishwasher, Disposal, Dryer, Exhaust Fan, Oven/Range - Electric, Refrigerator, Stainless Steel Appliances, Washer, Water Heater
Fireplace N
Window Features Bay/Bow
Appliance Built-In Microwave, Dishwasher, Disposal, Dryer, Exhaust Fan, Oven/Range - Electric, Refrigerator, Stainless Steel Appliances, Washer, Water Heater
Heat Source Natural Gas
Laundry Main Floor
Exterior
Exterior Feature Patio(s)
Garage Spaces 2.0
Amenities Available Basketball Courts, Club House, Common Grounds, Exercise Room, Fitness Center, Party Room, Pool - Outdoor, Tennis Courts, Swimming Pool
Waterfront N
Water Access N
Accessibility Other, 32\"+ wide Doors, Level Entry - Main, Mobility Improvements
Porch Patio(s)
Parking Type Parking Lot
Total Parking Spaces 2
Garage N
Building
Story 1
Unit Features Garden 1 - 4 Floors
Sewer Public Sewer
Water Public
Architectural Style Traditional, Unit/Flat
Level or Stories 1
Additional Building Above Grade, Below Grade
New Construction N
Schools
School District Anne Arundel County Public Schools
Others
HOA Fee Include Common Area Maintenance,Ext Bldg Maint,Health Club,Lawn Care Front,Lawn Care Rear,Lawn Care Side,Lawn Maintenance,Management,Pool(s),Recreation Facility
Senior Community No
Tax ID 020238890086685
Ownership Condominium
Security Features Main Entrance Lock
Special Listing Condition Standard
Read Less Info
Want to know what your home might be worth? Contact us for a FREE valuation!

Our team is ready to help you sell your home for the highest possible price ASAP

Bought with Donna Deter • Long & Foster Real Estate, Inc.

"My job is to find and attract mastery-based agents to the office, protect the culture, and make sure everyone is happy! "







