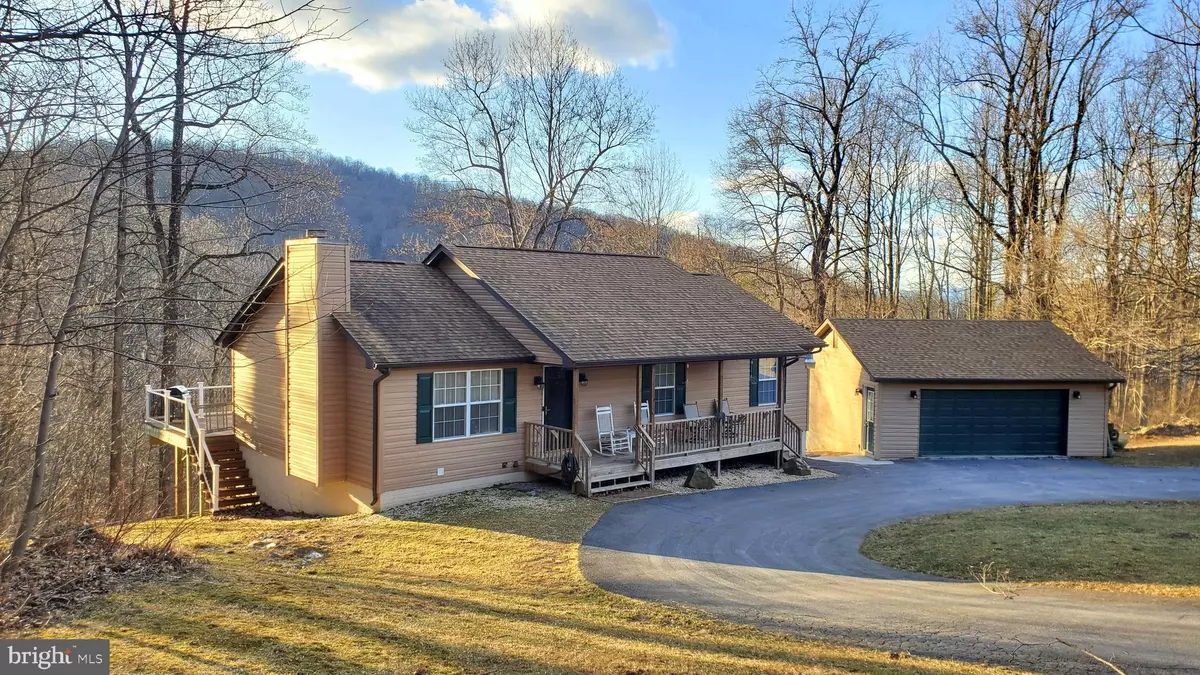$396,000
$389,000
1.8%For more information regarding the value of a property, please contact us for a free consultation.
4 Beds
3 Baths
2,496 SqFt
SOLD DATE : 04/28/2021
Key Details
Sold Price $396,000
Property Type Single Family Home
Sub Type Detached
Listing Status Sold
Purchase Type For Sale
Square Footage 2,496 sqft
Price per Sqft $158
Subdivision Apple Mt Lake South
MLS Listing ID VAWR142538
Sold Date 04/28/21
Style Raised Ranch/Rambler
Bedrooms 4
Full Baths 3
HOA Fees $33/ann
HOA Y/N Y
Abv Grd Liv Area 1,248
Originating Board BRIGHT
Year Built 1998
Annual Tax Amount $1,600
Tax Year 2020
Lot Size 2.569 Acres
Acres 2.57
Property Description
NEW PRICE! MOUNTAIN VIEWS! OVER 2.5 ACRES OF NATURE & PRIVACY! Looking for a private country home with mountain views surrounded by nature? Be sure to tour this beautiful 4 bedroom, 3 full bath rambler with a bright finished basement! With over 2,400 finished square feet, this home is perfect for gathering loved ones and all the basic needs including options for a home office, exercise room, workshop, or virtual school quiet space. FEATURES: 2014 New Roof, 2 car garage, Covered front porch, Covered lower patio, Paved circular driveway,Bright beautiful finished basement, Ceiling fans throughout, Ceramic tile upgraded bathrooms with bluetooth speaker and light system, 2 gas fireplaces, New well pump 2015, Trex deck installed 2014, Ring doorbell. LOCATION: Close to 66, Linden exit 13. Easy access for commuters. Close to The Apple House and just minutes to downtown Main Street, shopping, orchards, wineries, Shenandoah River, and Skyline Drive!
Location
State VA
County Warren
Zoning R
Rooms
Other Rooms Primary Bedroom, Bedroom 2, Bedroom 3, Bedroom 4, Kitchen, Family Room, Great Room, Laundry, Bathroom 2, Bathroom 3, Hobby Room, Primary Bathroom
Basement Full, Connecting Stairway, Daylight, Full, Heated, Improved, Outside Entrance, Interior Access, Partially Finished, Space For Rooms, Walkout Level, Windows
Main Level Bedrooms 3
Interior
Interior Features Breakfast Area, Ceiling Fan(s), Chair Railings, Combination Kitchen/Dining, Dining Area, Entry Level Bedroom, Family Room Off Kitchen, Floor Plan - Open, Primary Bath(s), Upgraded Countertops, Walk-in Closet(s), Window Treatments
Hot Water Electric
Heating Heat Pump(s)
Cooling Central A/C, Ceiling Fan(s)
Flooring Carpet, Ceramic Tile, Hardwood, Laminated
Fireplaces Number 2
Fireplaces Type Free Standing, Fireplace - Glass Doors, Gas/Propane, Mantel(s)
Equipment Built-In Microwave, Dryer, Extra Refrigerator/Freezer, Refrigerator, Stove, Washer, Water Heater, Icemaker
Fireplace Y
Appliance Built-In Microwave, Dryer, Extra Refrigerator/Freezer, Refrigerator, Stove, Washer, Water Heater, Icemaker
Heat Source Propane - Leased
Laundry Basement
Exterior
Exterior Feature Deck(s), Porch(es), Patio(s)
Parking Features Garage - Front Entry
Garage Spaces 7.0
Amenities Available Common Grounds
Water Access N
View Mountain
Roof Type Architectural Shingle
Accessibility Other
Porch Deck(s), Porch(es), Patio(s)
Total Parking Spaces 7
Garage Y
Building
Lot Description Backs to Trees, Cleared, Front Yard, Partly Wooded, Private, Rear Yard
Story 2
Sewer On Site Septic, Gravity Sept Fld
Water Well
Architectural Style Raised Ranch/Rambler
Level or Stories 2
Additional Building Above Grade, Below Grade
Structure Type Vaulted Ceilings
New Construction N
Schools
Elementary Schools Hilda J Barbour
Middle Schools Warren County
High Schools Warren County
School District Warren County Public Schools
Others
HOA Fee Include Snow Removal,Road Maintenance
Senior Community No
Tax ID 31C 28
Ownership Fee Simple
SqFt Source Assessor
Security Features Security System,Smoke Detector,Surveillance Sys
Special Listing Condition Standard
Read Less Info
Want to know what your home might be worth? Contact us for a FREE valuation!

Our team is ready to help you sell your home for the highest possible price ASAP

Bought with Carmen N Gill • Avery-Hess, REALTORS
"My job is to find and attract mastery-based agents to the office, protect the culture, and make sure everyone is happy! "







