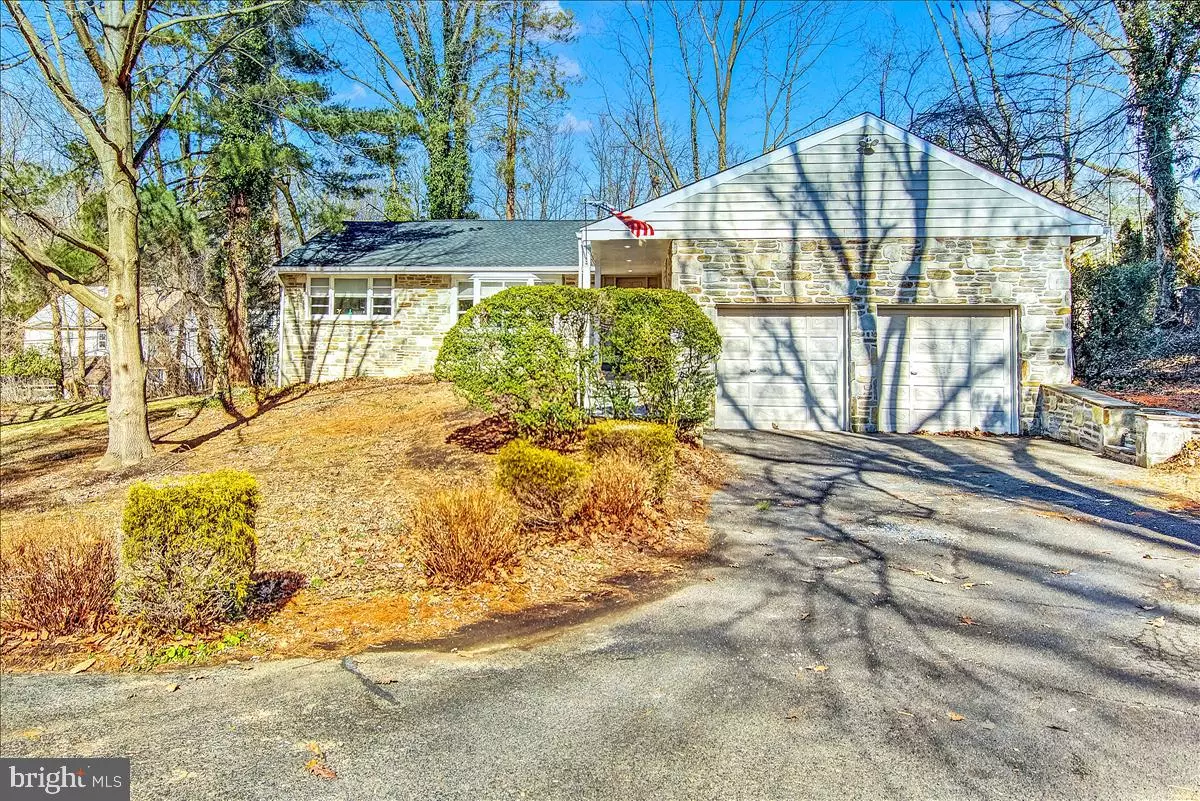$479,000
$479,000
For more information regarding the value of a property, please contact us for a free consultation.
3 Beds
3 Baths
3,476 SqFt
SOLD DATE : 03/16/2021
Key Details
Sold Price $479,000
Property Type Single Family Home
Sub Type Detached
Listing Status Sold
Purchase Type For Sale
Square Footage 3,476 sqft
Price per Sqft $137
Subdivision Elkins Park
MLS Listing ID PAMC681360
Sold Date 03/16/21
Style Ranch/Rambler
Bedrooms 3
Full Baths 2
Half Baths 1
HOA Y/N N
Abv Grd Liv Area 2,276
Originating Board BRIGHT
Year Built 1964
Annual Tax Amount $11,172
Tax Year 2021
Lot Size 0.469 Acres
Acres 0.47
Lot Dimensions 242.00 x 0.00
Property Description
Spacious and lovely Rancher on a quiet cul-de-sac in Elkins Park! Beautiful and large kitchen with peninsula overhang breakfast bar - and still room to add a Dinette Set inside the kitchen! Combined Living Room & Dining Room with Cathedral ceilings, step down living room, and lots of bright large windows. A spacious Family Room with stone fireplace and sliding doors next to a step-out patio. The yard also has a convenient brick barbecue station for grilling and entertaining. Owners suite has plenty of closets and it's own bath with a fabulous sunken jacuzzi tub with jets for a long relaxing soak. Hall bath includes a step in shower with extra spray jets for an invigorating shower and a convenient seat. The lower level features an expansive finished space with new carpeting, recessed lighting, large windows for natural light. Can be used for a variety of activities including home schooling, home office, exercising, childrens' play space, man/lady cave - whatever you want to use it for - it's huge! (approx 1200 sq. ft.!!!) Plus a large storage closet and utility room with more storage space and 2 workbench areas in the basement! An attached 2-car garage adds even more space - plus a nice driveway for off street parking. Another BONUS of this house is the "Whole House Emergency Generator System" (just serviced with new battery and tune up)! If the electricity in the neighborhood goes out - no problem! Your Generator will kick in and turn on the auxiliary power so you still have lighting, heat, a/c, cooking, hot water and peace of mind! Come see this awesome home on a quiet cul-de-sac - your beautiful new home is waiting for you !
Location
State PA
County Montgomery
Area Cheltenham Twp (10631)
Zoning R
Rooms
Basement Partial, Full, Heated, Partially Finished, Sump Pump, Workshop
Main Level Bedrooms 3
Interior
Interior Features Breakfast Area, Carpet, Ceiling Fan(s), Combination Dining/Living, Family Room Off Kitchen, Kitchen - Eat-In, Kitchen - Gourmet, Recessed Lighting, Soaking Tub, Upgraded Countertops, Window Treatments, WhirlPool/HotTub
Hot Water Natural Gas
Heating Forced Air, Central
Cooling Central A/C
Flooring Laminated, Partially Carpeted, Tile/Brick
Fireplaces Number 1
Fireplaces Type Stone
Equipment Built-In Microwave, Built-In Range, Dishwasher, Disposal, Dryer, Dryer - Gas, Oven - Single, Stainless Steel Appliances, Stove, Washer, Water Heater
Fireplace Y
Appliance Built-In Microwave, Built-In Range, Dishwasher, Disposal, Dryer, Dryer - Gas, Oven - Single, Stainless Steel Appliances, Stove, Washer, Water Heater
Heat Source Natural Gas
Laundry Main Floor
Exterior
Exterior Feature Patio(s)
Garage Garage - Front Entry, Garage Door Opener
Garage Spaces 6.0
Waterfront N
Water Access N
Roof Type Architectural Shingle
Accessibility 2+ Access Exits
Porch Patio(s)
Parking Type Driveway, Attached Garage
Attached Garage 2
Total Parking Spaces 6
Garage Y
Building
Lot Description Corner
Story 2
Sewer Public Sewer
Water Public
Architectural Style Ranch/Rambler
Level or Stories 2
Additional Building Above Grade, Below Grade
Structure Type Cathedral Ceilings
New Construction N
Schools
School District Cheltenham
Others
Pets Allowed Y
Senior Community No
Tax ID 31-00-14932-004
Ownership Fee Simple
SqFt Source Assessor
Acceptable Financing Conventional, Cash
Listing Terms Conventional, Cash
Financing Conventional,Cash
Special Listing Condition Standard
Pets Description No Pet Restrictions
Read Less Info
Want to know what your home might be worth? Contact us for a FREE valuation!

Our team is ready to help you sell your home for the highest possible price ASAP

Bought with Christine A DiJulio • Space & Company

"My job is to find and attract mastery-based agents to the office, protect the culture, and make sure everyone is happy! "







