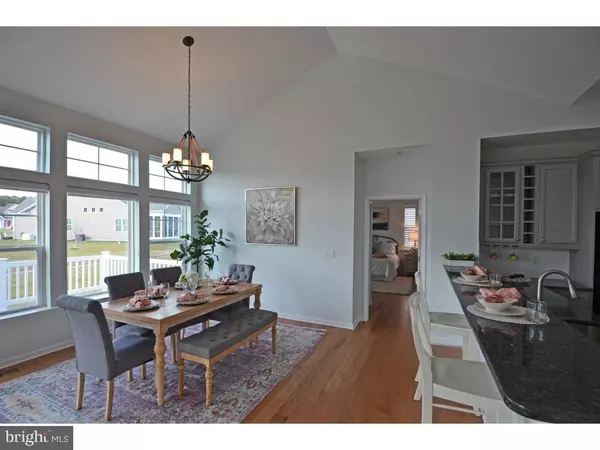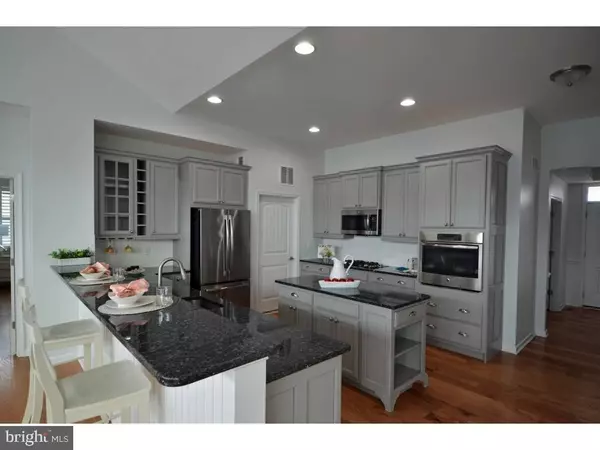$430,000
$430,000
For more information regarding the value of a property, please contact us for a free consultation.
4 Beds
2 Baths
2,531 SqFt
SOLD DATE : 03/01/2021
Key Details
Sold Price $430,000
Property Type Condo
Sub Type Condo/Co-op
Listing Status Sold
Purchase Type For Sale
Square Footage 2,531 sqft
Price per Sqft $169
Subdivision Peninsula Lakes
MLS Listing ID DESU176612
Sold Date 03/01/21
Style Ranch/Rambler
Bedrooms 4
Full Baths 2
Condo Fees $100/qua
HOA Y/N N
Abv Grd Liv Area 2,531
Originating Board BRIGHT
Year Built 2016
Annual Tax Amount $1,563
Tax Year 2020
Lot Size 8,276 Sqft
Acres 0.19
Lot Dimensions 81.00 x 107.00
Property Description
Gorgeous Ainsley model with high-end upgrades like hand scraped Hickory hardwood flooring; a gourmet designed kitchen; high-end window treatments in every room; Granite counters; Fireplace; tray ceiling in master bedroom; wainscoting and solar! This home was built to be the owners forever home. Easy to show; Priced to SELL!
Location
State DE
County Sussex
Area Indian River Hundred (31008)
Zoning MR
Direction East
Rooms
Basement Sump Pump
Main Level Bedrooms 4
Interior
Interior Features Dining Area, Kitchen - Island, Combination Kitchen/Living, Sprinkler System, Recessed Lighting, Formal/Separate Dining Room, Kitchen - Gourmet, Primary Bath(s), Upgraded Countertops, Wainscotting, Stall Shower, Walk-in Closet(s), Window Treatments, Wood Floors, Entry Level Bedroom, Floor Plan - Open
Hot Water Electric
Heating Central, Forced Air
Cooling Central A/C, Solar On Grid, Ceiling Fan(s)
Flooring Ceramic Tile, Wood
Fireplaces Number 1
Fireplaces Type Mantel(s), Gas/Propane
Equipment Water Heater - Tankless, Dishwasher, Disposal, Dryer, Microwave, Oven/Range - Gas, Refrigerator, Oven - Wall, Built-In Microwave, Icemaker
Furnishings No
Fireplace Y
Window Features Bay/Bow
Appliance Water Heater - Tankless, Dishwasher, Disposal, Dryer, Microwave, Oven/Range - Gas, Refrigerator, Oven - Wall, Built-In Microwave, Icemaker
Heat Source Natural Gas
Laundry Dryer In Unit, Main Floor, Washer In Unit
Exterior
Parking Features Garage - Front Entry, Garage Door Opener, Covered Parking
Garage Spaces 4.0
Utilities Available Under Ground, Cable TV, Above Ground, Phone Connected, Electric Available, Natural Gas Available
Amenities Available Community Center, Lake, Meeting Room, Swimming Pool, Exercise Room
Water Access N
Roof Type Shingle
Accessibility None
Attached Garage 2
Total Parking Spaces 4
Garage Y
Building
Lot Description Front Yard, Rear Yard, SideYard(s)
Story 1
Foundation Crawl Space, Concrete Perimeter
Sewer Public Sewer
Water Public
Architectural Style Ranch/Rambler
Level or Stories 1
Additional Building Above Grade, Below Grade
Structure Type Tray Ceilings,Vaulted Ceilings
New Construction N
Schools
Elementary Schools Long Neck
Middle Schools Millsboro
High Schools Sussex Central
School District Indian River
Others
HOA Fee Include Common Area Maintenance,Taxes,Insurance,Snow Removal,Recreation Facility,Lawn Care Rear,Lawn Care Side,Pool(s)
Senior Community No
Tax ID 234-29.00-1383.00
Ownership Fee Simple
SqFt Source Assessor
Security Features Security System,Sprinkler System - Indoor,Exterior Cameras
Acceptable Financing Cash, Conventional
Listing Terms Cash, Conventional
Financing Cash,Conventional
Special Listing Condition Standard
Read Less Info
Want to know what your home might be worth? Contact us for a FREE valuation!

Our team is ready to help you sell your home for the highest possible price ASAP

Bought with Mija S Song • Patterson-Schwartz - Greenville
"My job is to find and attract mastery-based agents to the office, protect the culture, and make sure everyone is happy! "







