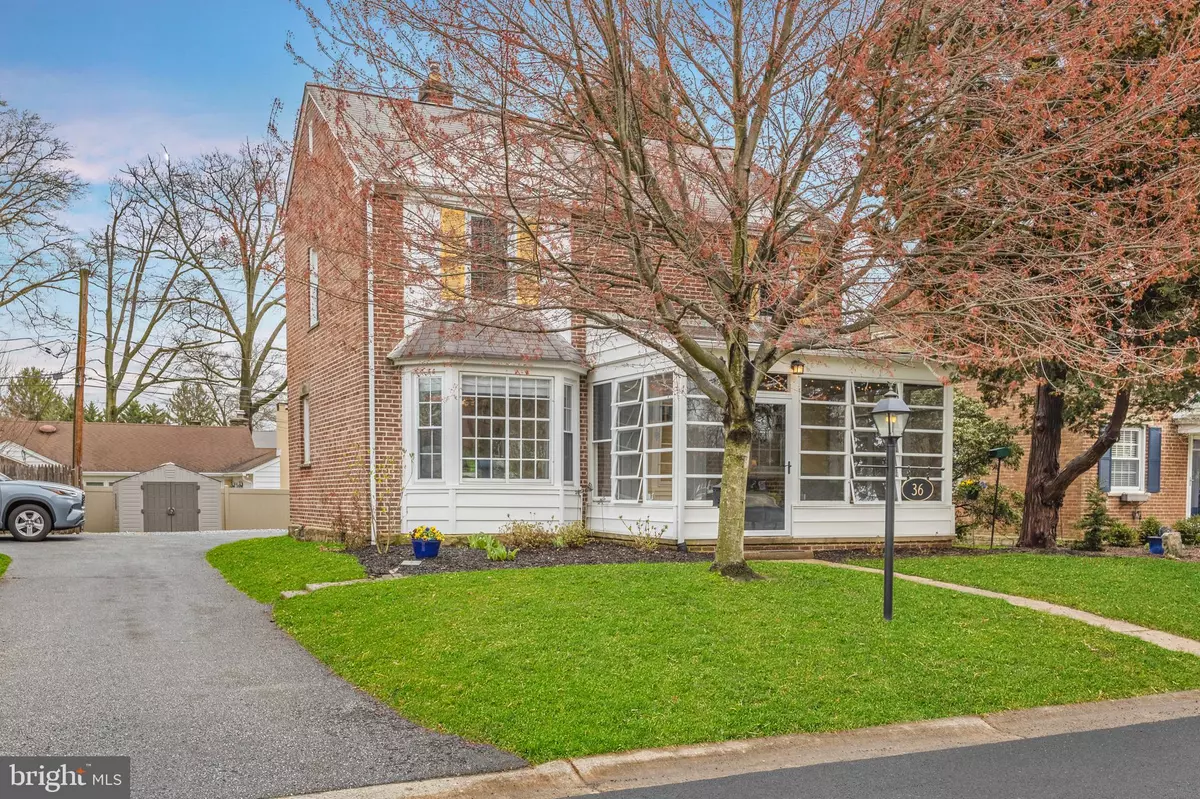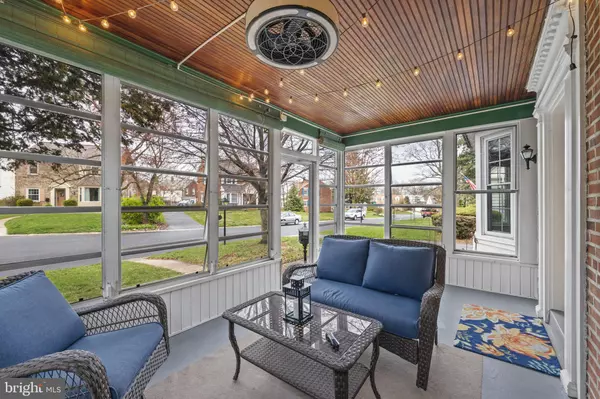$390,000
$390,000
For more information regarding the value of a property, please contact us for a free consultation.
4 Beds
2 Baths
1,650 SqFt
SOLD DATE : 05/03/2022
Key Details
Sold Price $390,000
Property Type Single Family Home
Sub Type Detached
Listing Status Sold
Purchase Type For Sale
Square Footage 1,650 sqft
Price per Sqft $236
Subdivision Deerhurst
MLS Listing ID DENC2020844
Sold Date 05/03/22
Style Colonial
Bedrooms 4
Full Baths 2
HOA Y/N N
Abv Grd Liv Area 1,650
Originating Board BRIGHT
Year Built 1946
Annual Tax Amount $2,451
Tax Year 2021
Lot Size 5,227 Sqft
Acres 0.12
Lot Dimensions 50.00 x 100.00
Property Description
Located in the charming community of Deerhurst, this stunning 4-bedroom, 2 full bath home has been updated throughout and meticulously maintained. As soon as you arrive, you will appreciate the maintenance-free, brick exterior, mature trees and fresh mulch. You are sure to love spending summer evenings wrapped in the windows of your front porch under the cool air from your ceiling fan. Step inside and you will instantly feel at home. The neutral color palette and original hardwood floors are sure to compliment any style of furniture and the crown molding provides a touch of elegance. The living room and dining room are large enough to enjoy all your get together or holiday parties. The kitchen has been opened up to create a bright and airy space that you are sure to love. The quartz counters, subway tile backsplash, stainless appliances, recessed lighting, and tiles floor provide a contemporary feel that is sure to make preparing meals a breeze and impress your guests. Having laundry on the main floor will certainly be appreciated. The first-floor addition can be used as a bedroom, office, play room or family room. The full bathroom also opens up the possibility for an in-law suite as well. Large storage closets provide space for all of your items. Head upstairs to find 3 generously sized bedrooms, all with ceiling fans and overhead lighting. The updated full bathroom has a timeless style and the hall walk-in closet is certainly a bonus. The driveway has been expanded to provide extra parking and the backyard shed has enough room for all your gardening accessories. This location is also ideal – walking distance to shopping, dining and entertainment, minutes from I-95 and the city of Wilmington. Make your appointment to tour today!
Location
State DE
County New Castle
Area Brandywine (30901)
Zoning NC5
Rooms
Main Level Bedrooms 1
Interior
Hot Water Natural Gas
Heating Forced Air
Cooling Central A/C
Heat Source Natural Gas
Laundry Main Floor
Exterior
Garage Spaces 2.0
Water Access N
Accessibility None
Total Parking Spaces 2
Garage N
Building
Story 2
Foundation Slab
Sewer Public Sewer
Water Public
Architectural Style Colonial
Level or Stories 2
Additional Building Above Grade, Below Grade
New Construction N
Schools
Elementary Schools Lombardy
Middle Schools Springer
High Schools Brandywine
School District Brandywine
Others
Senior Community No
Tax ID 06-101.00-346
Ownership Fee Simple
SqFt Source Assessor
Acceptable Financing Cash, Conventional, FHA, VA
Listing Terms Cash, Conventional, FHA, VA
Financing Cash,Conventional,FHA,VA
Special Listing Condition Standard
Read Less Info
Want to know what your home might be worth? Contact us for a FREE valuation!

Our team is ready to help you sell your home for the highest possible price ASAP

Bought with Steven P Anzulewicz • Keller Williams Realty Wilmington
"My job is to find and attract mastery-based agents to the office, protect the culture, and make sure everyone is happy! "







