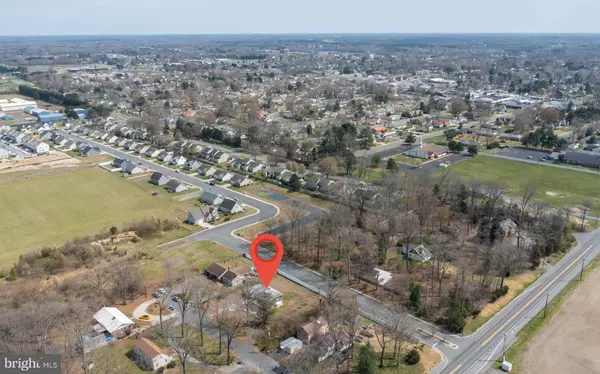$275,000
$284,900
3.5%For more information regarding the value of a property, please contact us for a free consultation.
4 Beds
2 Baths
1,960 SqFt
SOLD DATE : 06/21/2022
Key Details
Sold Price $275,000
Property Type Single Family Home
Sub Type Detached
Listing Status Sold
Purchase Type For Sale
Square Footage 1,960 sqft
Price per Sqft $140
Subdivision None Available
MLS Listing ID DESU2019190
Sold Date 06/21/22
Style Colonial
Bedrooms 4
Full Baths 2
HOA Y/N N
Abv Grd Liv Area 1,960
Originating Board BRIGHT
Year Built 1963
Annual Tax Amount $590
Tax Year 2021
Lot Size 0.510 Acres
Acres 0.51
Lot Dimensions 150.00 x 150.00
Property Description
Delightful updated home on Dogwood Dr.! Graceful horseshoe driveway with cluster of trees off to side, precedes this 2-tier roof, 2-story home with beautiful stone front accent. Brick edged stone steps balance brick edged stone landscaped bed that sits beneath dual window in front, while covered porch with accent
column offers welcoming and relaxing spot. Detached 2-car garage sits adjacent to home and lovely
patio covers space in between home and garage, providing 2 nd spot to sit outside and enjoy quiet hum of
country life. Front door opens to rich, dark wood floors and soon-to-be revealed circular floorplan.
Hardwood staircase is straight ahead, and one side is highlighted by open wood picture frame style
structure, perfect for displaying books, flowers, photos and more. Clever accent! To right of front door is
sprawling LR/FR that runs from front to back of home. Soft neutral paint, elegant crown molding and
continued hardwoods meld together to create upscale space with down-to-earth feel, plus generous
usage of windows makes rooms bigger and brighter. Substantial square footage offers opportunity for
collection of couch, chairs, and coffee tables to reside with extra room. Easy-flow floorplan wraps
around to flex space that could be sunroom space, reading nook, casual gathering area or extension of
LR/FR. Stretch of 5 windows span this back wall creating coveted light and airy space with views to
backyard. Here is an ideal, perfectly positioned alcove that is on-cue for bar/coffee station with
beverage refrigerator, shelving and more! Tucked in corner surrounded by abundant room, it is perfect
place for dining set with its close proximity to kitchen and plenty of natural light as a bonus. Its
intimate, just-right dining space! Oversized entrance leads into fresh, clean new-color-trend kitchen in
deep charcoal gray. Door sits on side wall of kitchen and conveniently grants access to outside patio,
while floors transition to easy-maintenance, white cabinets create contrast, and SS appliances add sleek
touch. Kitchen has modern vibe with feel-good farmhouse style! Just past kitchen, floorplan comes full
circle and wraps back to foyer and front door. Updated full bath is clean lined with ample space to get ready for the day! White subway tile with ceramic glass contrasting border is backdrop for statement making glass pane door with black wrought iron trim. Square basin vanity with drawer is certainly a mark of todays trends. All BRs offer spacious closets. Updated bath is marvelous mix of traditional and
contemporary. Contemporary subway tile and driftwood style vanity teams up with classic claw
foot/soaking tub. A true gem! Backyard is BBQ worthy! Open, large, and level it is enveloped in privacy
fences on 2 sides and series of tall trees on remaining side, offering virtually immense privacy. This
backyard is easily go-to space for outdoor games, impromptu gatherings, and planned parties. Home is
just 2 miles to town of Seaford, mins. away from Rt. 13 and just under an hour to Lewes Beach. Seal the
deal on this Seaford home!
Location
State DE
County Sussex
Area Seaford Hundred (31013)
Zoning 998
Interior
Interior Features Built-Ins, Dining Area, Family Room Off Kitchen, Wood Floors
Hot Water Propane
Heating Baseboard - Electric
Cooling Window Unit(s)
Flooring Hardwood, Laminated
Equipment Oven/Range - Electric, Refrigerator, Dishwasher, Built-In Microwave
Appliance Oven/Range - Electric, Refrigerator, Dishwasher, Built-In Microwave
Heat Source Propane - Leased, Electric
Laundry Main Floor
Exterior
Garage Garage - Front Entry, Additional Storage Area
Garage Spaces 2.0
Waterfront N
Water Access N
Roof Type Architectural Shingle
Accessibility None
Total Parking Spaces 2
Garage Y
Building
Story 2
Foundation Crawl Space
Sewer Mound System
Water Well
Architectural Style Colonial
Level or Stories 2
Additional Building Above Grade, Below Grade
New Construction N
Schools
School District Seaford
Others
Senior Community No
Tax ID 531-10.00-225.00
Ownership Fee Simple
SqFt Source Assessor
Security Features Surveillance Sys,Motion Detectors
Acceptable Financing Conventional, Cash
Listing Terms Conventional, Cash
Financing Conventional,Cash
Special Listing Condition Standard
Read Less Info
Want to know what your home might be worth? Contact us for a FREE valuation!

Our team is ready to help you sell your home for the highest possible price ASAP

Bought with Jennifer A White • The Parker Group

"My job is to find and attract mastery-based agents to the office, protect the culture, and make sure everyone is happy! "







