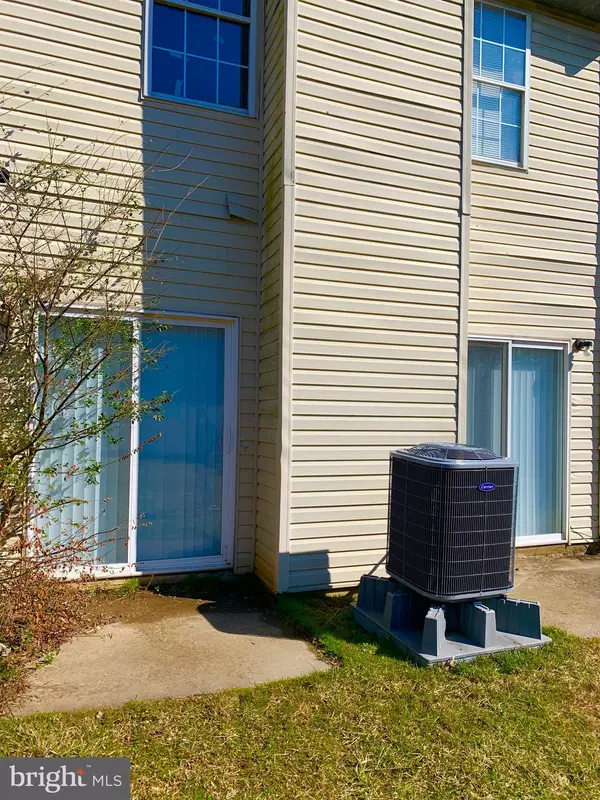$220,000
$189,900
15.9%For more information regarding the value of a property, please contact us for a free consultation.
3 Beds
3 Baths
1,475 SqFt
SOLD DATE : 05/06/2022
Key Details
Sold Price $220,000
Property Type Townhouse
Sub Type End of Row/Townhouse
Listing Status Sold
Purchase Type For Sale
Square Footage 1,475 sqft
Price per Sqft $149
Subdivision Centennial Village
MLS Listing ID DENC2020118
Sold Date 05/06/22
Style Traditional
Bedrooms 3
Full Baths 2
Half Baths 1
HOA Fees $100/mo
HOA Y/N Y
Abv Grd Liv Area 1,475
Originating Board BRIGHT
Year Built 1987
Annual Tax Amount $2,330
Tax Year 2021
Lot Size 6,534 Sqft
Acres 0.15
Lot Dimensions 47.80 x 113.40
Property Description
What a find! Why rent when you can own!
3 bedrooms, 2 baths in 1475 sqft of affordable living space in Newark!
Upon entry, find luxury plank flooring providing the warmth of wood tones against newly painted bright white walls for a contemporary look. This end unit is flooded with natural light across the open flow of living and dining space that includes a fireplace flanked by sliding glass doors. Step out to 2 patios for enjoying a summer evening, BBQ, or catching up with friends. This property has one of the largest lots in the community. The yard meets the common area so provides an even larger sense of open space. You need to look at the aerial photo of how big the yard is! Fencing is permitted! Access to the garage, that could be used for storage or workspace is in the entry hall as is a convenient powder room. Upstairs, note the new carpeting as you enter the double doors leading into the enormous primary bedroom. This bedroom has its own full bathroom complete with double bowl vanity and tub/shower and endless closet space. Two additional bedrooms share a full hall bath here as well.
The community has a pool and tennis courts for you to enjoy too!
Prime Newark location minutes from Rt 1 and Rt 40, shopping and restaurants.
Offer submission deadline is Sunday, April 3, 3pm.
Location
State DE
County New Castle
Area Newark/Glasgow (30905)
Zoning NCPUD
Rooms
Other Rooms Living Room, Dining Room, Primary Bedroom, Bedroom 2, Bedroom 3, Kitchen, Laundry, Full Bath
Interior
Interior Features Carpet, Family Room Off Kitchen, Tub Shower
Hot Water Electric
Heating Heat Pump(s)
Cooling Central A/C
Flooring Carpet, Vinyl
Fireplaces Number 1
Equipment Dishwasher, Dryer, Oven/Range - Electric, Refrigerator, Washer, Water Heater
Furnishings No
Fireplace Y
Window Features Double Pane
Appliance Dishwasher, Dryer, Oven/Range - Electric, Refrigerator, Washer, Water Heater
Heat Source Electric
Laundry Lower Floor
Exterior
Exterior Feature Patio(s)
Parking Features Garage - Front Entry
Garage Spaces 2.0
Water Access N
View Street
Roof Type Architectural Shingle
Street Surface Paved
Accessibility None
Porch Patio(s)
Road Frontage Public
Attached Garage 1
Total Parking Spaces 2
Garage Y
Building
Lot Description PUD, Rear Yard, SideYard(s)
Story 2
Foundation Slab
Sewer Public Sewer
Water Public
Architectural Style Traditional
Level or Stories 2
Additional Building Above Grade, Below Grade
Structure Type Dry Wall
New Construction N
Schools
School District Christina
Others
HOA Fee Include All Ground Fee,Common Area Maintenance,Lawn Care Front,Lawn Care Rear,Lawn Care Side,Pool(s),Recreation Facility,Snow Removal
Senior Community No
Tax ID 10-033.30-167
Ownership Fee Simple
SqFt Source Assessor
Acceptable Financing Cash, Conventional, FHA, VA
Listing Terms Cash, Conventional, FHA, VA
Financing Cash,Conventional,FHA,VA
Special Listing Condition Standard
Read Less Info
Want to know what your home might be worth? Contact us for a FREE valuation!

Our team is ready to help you sell your home for the highest possible price ASAP

Bought with Michael J Wilson • BHHS Fox & Roach-Greenville
"My job is to find and attract mastery-based agents to the office, protect the culture, and make sure everyone is happy! "







