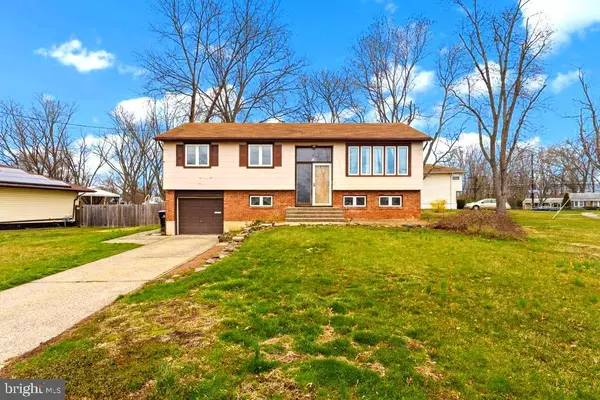$291,000
$291,000
For more information regarding the value of a property, please contact us for a free consultation.
4 Beds
2 Baths
1,884 SqFt
SOLD DATE : 04/29/2022
Key Details
Sold Price $291,000
Property Type Single Family Home
Sub Type Detached
Listing Status Sold
Purchase Type For Sale
Square Footage 1,884 sqft
Price per Sqft $154
Subdivision Timberbirch
MLS Listing ID NJCD2021866
Sold Date 04/29/22
Style Bi-level
Bedrooms 4
Full Baths 1
Half Baths 1
HOA Y/N N
Abv Grd Liv Area 1,884
Originating Board BRIGHT
Year Built 1960
Annual Tax Amount $8,093
Tax Year 2020
Lot Size 0.285 Acres
Acres 0.28
Lot Dimensions 124.00 x 100.00
Property Description
***As of 3/29/22: Due to the overwhelming response and several strong standing offers, my sellers wish to stop all showings after Wednesday 3/30/22. We are asking for all Best and Highest offers by 5pm Wednesday 3/30/33. Thank you to everyone who has expressed an interest in this property.
Location, Location, Location!! This 3-4 bedroom Bi-level home sits on a corner lot. It features an open floor plan and a huge bay window to let in all the natural light you may want. All three bedrooms and one fully renovated bathroom is located on the main floor. Right off the kitchen, you will find a nice size deck which is perfect for summer BBQ's. In addition, the backyard is completely fenced in. On the lower level, you will find the possibilities are endless. You could turn it into a 4th bedroom, play room or simply use as additional entertainment space. There is currently an in-home office space right off the laundry room.
Please know that this is an AS IS condition sale and all inspections are for informational purposes only. In addition, the buyer would be responsible for all certifications including getting the CO . Overall the house is in decent shape. We are looking to do a quick close so if you are looking to move right away, come check out this listing TODAY!! It will not last!
Location
State NJ
County Camden
Area Gloucester Twp (20415)
Zoning RESIDENTIAL
Rooms
Main Level Bedrooms 3
Interior
Interior Features Attic, Ceiling Fan(s), Combination Kitchen/Dining, Floor Plan - Open
Hot Water Natural Gas
Cooling Central A/C
Flooring Laminated
Fireplaces Number 1
Equipment Built-In Microwave, Oven/Range - Gas, Refrigerator, Washer, Water Heater, Dryer
Furnishings No
Fireplace Y
Appliance Built-In Microwave, Oven/Range - Gas, Refrigerator, Washer, Water Heater, Dryer
Heat Source Natural Gas
Laundry Lower Floor, Washer In Unit, Dryer In Unit
Exterior
Parking Features Garage - Front Entry
Garage Spaces 3.0
Fence Wood
Utilities Available Cable TV Available, Electric Available, Natural Gas Available, Phone Available
Water Access N
Roof Type Shingle
Street Surface Black Top
Accessibility None
Attached Garage 1
Total Parking Spaces 3
Garage Y
Building
Story 2
Foundation Slab
Sewer No Septic System
Water Public
Architectural Style Bi-level
Level or Stories 2
Additional Building Above Grade, Below Grade
Structure Type Dry Wall
New Construction N
Schools
Elementary Schools Chew Ele.
Middle Schools Glen Landing M.S.
High Schools Highland H.S.
School District Black Horse Pike Regional Schools
Others
Pets Allowed Y
Senior Community No
Tax ID 15-09001-00006
Ownership Fee Simple
SqFt Source Assessor
Acceptable Financing Cash, Conventional, FHA, FHA 203(b), VA
Horse Property N
Listing Terms Cash, Conventional, FHA, FHA 203(b), VA
Financing Cash,Conventional,FHA,FHA 203(b),VA
Special Listing Condition Standard
Pets Allowed No Pet Restrictions
Read Less Info
Want to know what your home might be worth? Contact us for a FREE valuation!

Our team is ready to help you sell your home for the highest possible price ASAP

Bought with Robert W. Barnhardt, Jr. Jr. • RE/MAX Connection Realtors
"My job is to find and attract mastery-based agents to the office, protect the culture, and make sure everyone is happy! "







