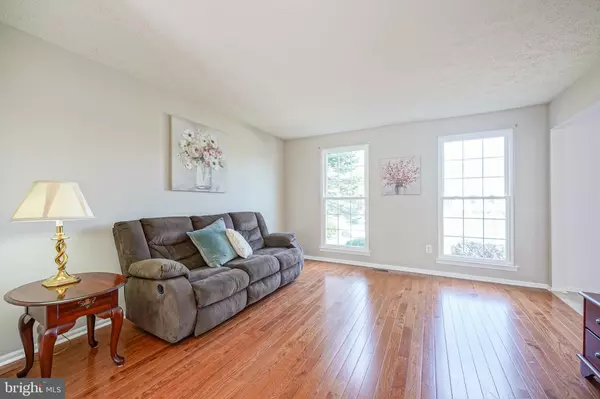$522,000
$500,000
4.4%For more information regarding the value of a property, please contact us for a free consultation.
4 Beds
3 Baths
2,830 SqFt
SOLD DATE : 05/10/2022
Key Details
Sold Price $522,000
Property Type Single Family Home
Sub Type Detached
Listing Status Sold
Purchase Type For Sale
Square Footage 2,830 sqft
Price per Sqft $184
Subdivision Bobbys Run
MLS Listing ID NJBL2019652
Sold Date 05/10/22
Style Colonial
Bedrooms 4
Full Baths 2
Half Baths 1
HOA Y/N N
Abv Grd Liv Area 2,140
Originating Board BRIGHT
Year Built 1994
Annual Tax Amount $8,308
Tax Year 2021
Lot Size 0.270 Acres
Acres 0.27
Lot Dimensions 80.00 x 147.00
Property Description
Bright And Beautiful Is What Describes This Picture Perfect Newcastle Model In The Very Popular Neighborhood Of Bobby's Run! Brand New Hardwood Flooring, Carpet And Paint Throughout This Happy Home! The Formal Living Room & Dining Rooms Are Adorned With Brand New Gleaming Hardwood Floors, Light Neutral Paint And A Stunning Bay Window Overlooking The Expansive Backyard Which Also Features A Newer Maintenance Free Privacy Fence And Large Storage Shed. The Bright And Delightfully Renovated Kitchen Boasts 42 Inch White Soft Close Shaker Style Cabinets, Top Of The Line Quartz Counters, An Amazing Custom Herringbone Marble Backsplash And Lovely Center Island. The Kitchen Is Open To The Nicely Sized Family Room Which Boasts Brand New Hardwood Flooring And Vaulted Ceiling. Step Outside Through Sliding Glass Doors To The Large And Inviting 22x16 Deck Complete With An Electric Retractable Sunsetter Awning. Just Off The Deck There Is Plenty Of Room For Play (Or Perhaps A New Pool) In This Expansive Fenced Yard. There Is A Large Laundry Room That Sits Just Off The Epoxy Floored Two Car Garage, And A Gorgeous And Newly Renovated Powder Room That Completes The First Level.The Back Staircase, Accessible From The Kitchen Leads To The Second Level, Which Features Brand New Carpeting Throughout. An Ensuite Bath With His And Hers Sinks, Large Walk-In Closet And Vaulted Ceiling Are The Highlights Of The Primary Bedroom Suite. Three Additional Bedrooms Serviced By A Hall Bath Complete The Second Level. The Possibilities Are Endless In The Beautifully Finished Basement. Need A Media/Play Room, Workout Area Or Second Office? It's All Possible Right Here, Along With Tons Of Additional Unfinished Storage Space. Other Notable Highlights Include A Second Water Meter, Solar Panels, 50 Year Roof Installed In 2010, Newer Water Heater, And Plenty Of Closet Space Throughout This Charming And Lovingly Maintained Home!! All This And More In A Walk To School And Parks Location! A Commuters Dream- Close To All Major Highways, 38, 295, Tpk And Joint Mcguire Afb. Bring Your Highest And Best Offer As If It Were Your Last- There Are No Guarantees For Best And Final So Make Your First Offer Count!
Location
State NJ
County Burlington
Area Lumberton Twp (20317)
Zoning R2.5
Rooms
Other Rooms Living Room, Dining Room, Primary Bedroom, Bedroom 2, Bedroom 3, Bedroom 4, Kitchen, Family Room, Breakfast Room, Laundry, Recreation Room, Storage Room
Basement Fully Finished
Interior
Interior Features Breakfast Area, Carpet, Ceiling Fan(s), Combination Dining/Living, Dining Area, Family Room Off Kitchen, Floor Plan - Traditional, Kitchen - Eat-In, Kitchen - Island, Kitchen - Table Space, Primary Bath(s), Recessed Lighting, Tub Shower, Upgraded Countertops, Walk-in Closet(s), Window Treatments, Wood Floors
Hot Water Natural Gas
Heating Central, Solar - Active
Cooling Central A/C, Solar On Grid
Flooring Hardwood, Ceramic Tile, Carpet
Equipment Oven/Range - Gas, Refrigerator, Washer, Water Heater, Dishwasher
Fireplace N
Appliance Oven/Range - Gas, Refrigerator, Washer, Water Heater, Dishwasher
Heat Source Natural Gas
Laundry Main Floor
Exterior
Exterior Feature Porch(es), Roof, Deck(s)
Parking Features Garage - Front Entry
Garage Spaces 4.0
Fence Privacy
Utilities Available Cable TV
Water Access N
View Garden/Lawn
Roof Type Architectural Shingle
Street Surface Black Top
Accessibility None
Porch Porch(es), Roof, Deck(s)
Attached Garage 2
Total Parking Spaces 4
Garage Y
Building
Lot Description Level, Rear Yard, SideYard(s)
Story 2
Foundation Concrete Perimeter
Sewer Public Sewer
Water Public
Architectural Style Colonial
Level or Stories 2
Additional Building Above Grade, Below Grade
Structure Type Vaulted Ceilings,Dry Wall
New Construction N
Schools
Elementary Schools Bobbys Run E.S.
Middle Schools Lumberton M.S.
High Schools Rancocas Valley Regional
School District Lumberton Township Public Schools
Others
Senior Community No
Tax ID 17-00019 21-00002
Ownership Fee Simple
SqFt Source Assessor
Special Listing Condition Standard
Read Less Info
Want to know what your home might be worth? Contact us for a FREE valuation!

Our team is ready to help you sell your home for the highest possible price ASAP

Bought with Kai Moon • EXP Realty, LLC
"My job is to find and attract mastery-based agents to the office, protect the culture, and make sure everyone is happy! "







