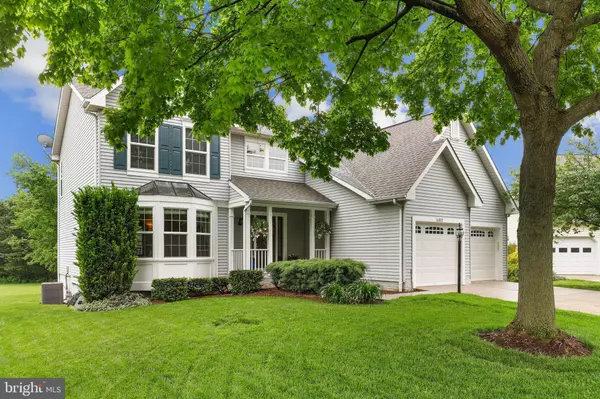$650,000
$605,000
7.4%For more information regarding the value of a property, please contact us for a free consultation.
5 Beds
4 Baths
3,566 SqFt
SOLD DATE : 06/30/2022
Key Details
Sold Price $650,000
Property Type Single Family Home
Sub Type Detached
Listing Status Sold
Purchase Type For Sale
Square Footage 3,566 sqft
Price per Sqft $182
Subdivision None Available
MLS Listing ID MDFR2018840
Sold Date 06/30/22
Style Colonial
Bedrooms 5
Full Baths 3
Half Baths 1
HOA Fees $100/ann
HOA Y/N Y
Abv Grd Liv Area 2,570
Originating Board BRIGHT
Year Built 1992
Annual Tax Amount $4,820
Tax Year 2021
Lot Size 0.271 Acres
Acres 0.27
Property Description
Welcome to 5312 Hendon Wood Ln in the lovely Kingsbrook neighborhood. This Potomac model features over 4500+ sq feet of finished living space. Plenty of room to rest, relax and entertain. Where to start? The main floor features stunning hardwood floors throughout that flow seamlessly from foyer to the stunning, recently remodeled chef's kitchen. The family room features a fireplace and wetbar, perfect for Sunday football. The laundry, dining room, living room and half bath finish the main floor beautifully. The upper floor is something to see. The owner's suite features a large walk-in closet and a remodeled bathroom that has a true spa-like feeling. Rounding out the upper floor are four more large bedrooms and two more full bathrooms. The lower level was built for fun. The second family room/rec room has ample space to accommodate even the largest of families on movie night. There is another room in the basement that could serve as an office/exercise room/possible 6th bedroom. There is a full bathroom as well on the lower level combine that with the wetbar and you have the ideal in-law suite complete with walkout basement door. Updates include 26 windows and the front door replaced in 2020, Pella Vinyl Window , Single Hung and White Pella 3-Wide Entry Door Sidelight. On the rear of the home the oversized deck backs to a meticulously maintained yard that backs to MD natural resources area. Nothing but peace and tranquility. Close to major commuter routes, shopping, dining and downtown Frederick. In neighborhood community pool and walk to the grocery store. Don't miss your chance to see this fabulous home.
Location
State MD
County Frederick
Zoning PUD
Rooms
Other Rooms Living Room, Dining Room, Primary Bedroom, Kitchen, Family Room, Laundry, Recreation Room, Primary Bathroom
Basement Connecting Stairway, Full, Fully Finished
Interior
Interior Features Combination Kitchen/Dining, Dining Area, Family Room Off Kitchen, Kitchen - Eat-In, Kitchen - Gourmet, Primary Bath(s), Recessed Lighting, Soaking Tub, Upgraded Countertops, Walk-in Closet(s), Wet/Dry Bar, Wood Floors
Hot Water Natural Gas
Heating Forced Air
Cooling Ceiling Fan(s), Central A/C
Flooring Carpet, Hardwood, Ceramic Tile
Fireplaces Number 1
Equipment Dishwasher, Disposal, Refrigerator, Stove, Oven - Wall
Fireplace Y
Appliance Dishwasher, Disposal, Refrigerator, Stove, Oven - Wall
Heat Source Natural Gas
Laundry Main Floor
Exterior
Exterior Feature Deck(s)
Garage Garage - Front Entry
Garage Spaces 6.0
Amenities Available Pool - Outdoor, Tennis Courts, Club House
Waterfront N
Water Access N
Accessibility None
Porch Deck(s)
Parking Type Attached Garage, Driveway
Attached Garage 2
Total Parking Spaces 6
Garage Y
Building
Story 3
Foundation Other
Sewer Public Sewer
Water Public
Architectural Style Colonial
Level or Stories 3
Additional Building Above Grade, Below Grade
New Construction N
Schools
School District Frederick County Public Schools
Others
Senior Community No
Tax ID 1128567464
Ownership Fee Simple
SqFt Source Assessor
Special Listing Condition Standard
Read Less Info
Want to know what your home might be worth? Contact us for a FREE valuation!

Our team is ready to help you sell your home for the highest possible price ASAP

Bought with Ellen M Coleman • RE/MAX Realty Centre, Inc.

"My job is to find and attract mastery-based agents to the office, protect the culture, and make sure everyone is happy! "







