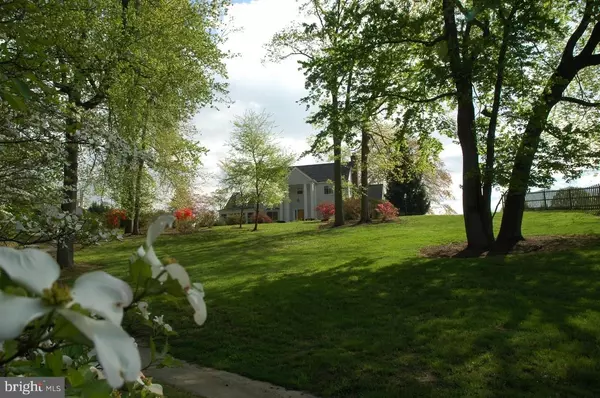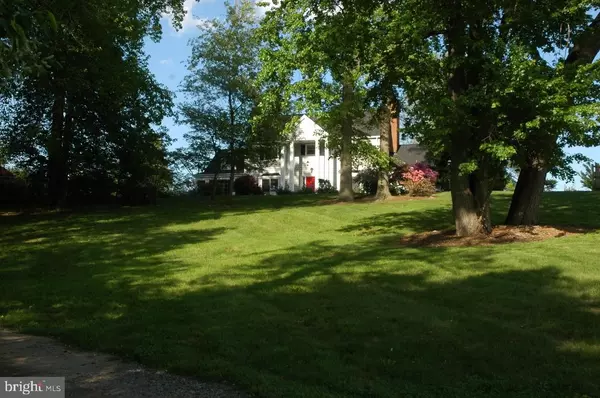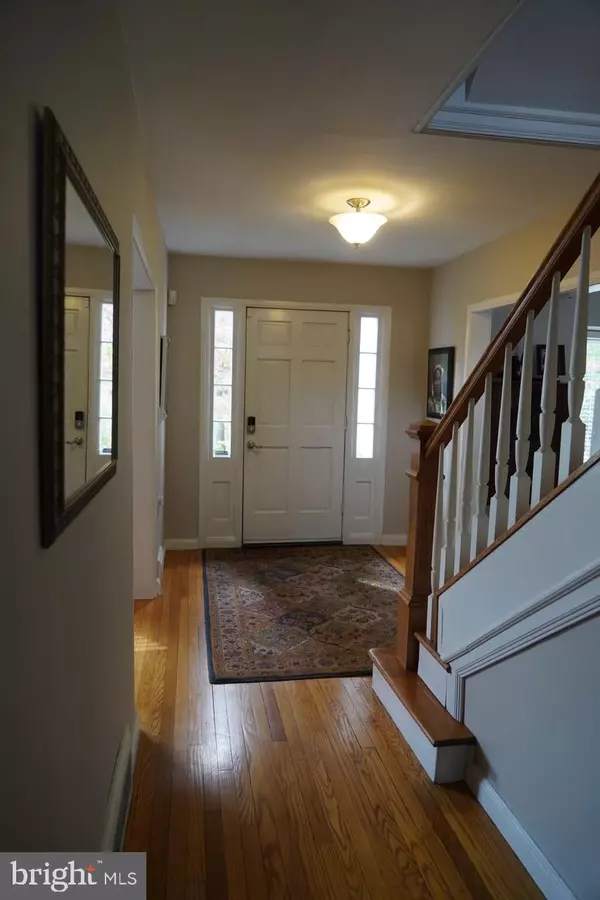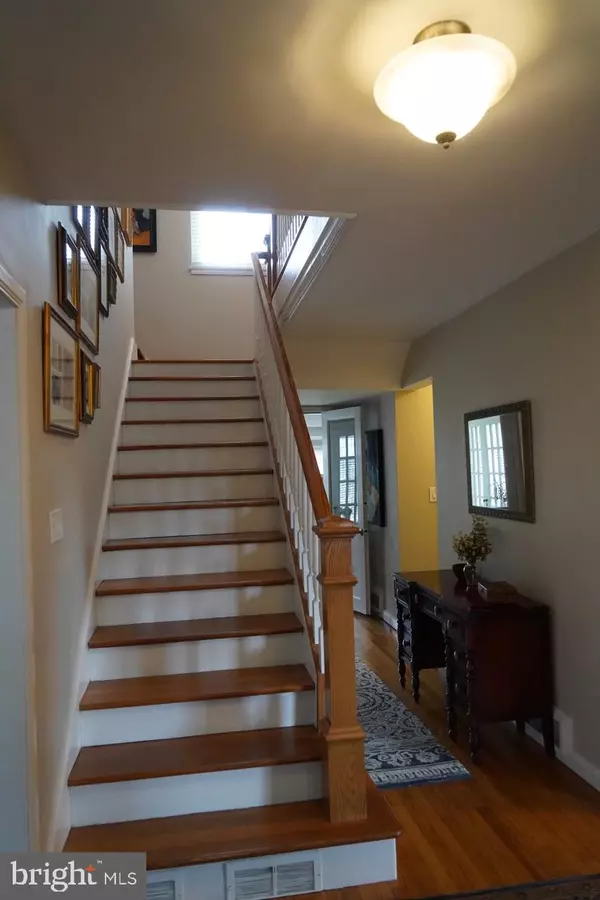$755,000
$749,900
0.7%For more information regarding the value of a property, please contact us for a free consultation.
5 Beds
4 Baths
3,080 SqFt
SOLD DATE : 05/16/2022
Key Details
Sold Price $755,000
Property Type Single Family Home
Sub Type Detached
Listing Status Sold
Purchase Type For Sale
Square Footage 3,080 sqft
Price per Sqft $245
Subdivision Kingsford
MLS Listing ID MDPG2038132
Sold Date 05/16/22
Style Colonial
Bedrooms 5
Full Baths 3
Half Baths 1
HOA Y/N N
Abv Grd Liv Area 3,080
Originating Board BRIGHT
Year Built 1947
Annual Tax Amount $7,762
Tax Year 2022
Lot Size 1.560 Acres
Acres 1.56
Property Description
Nestled on a hill in the quiet subdivision of Kingsford is an absolute treasure. Constructed in 1947 by renowned local architect Allen J. Dickey this beautiful 5 bedroom, 3.5 bath colonial home with 3 fireplaces, 4 car garage and separate office sits on 1.56 acres and has everything a buyer could hope for in a new home. Flanked by woods and a lovely creek. You will feel like you are miles away from everything. Hardwood oak floors throughout and tons of windows greet you as you enter the foyer of the expansive main level. The separate dining room is filled with light and provides a perfect place to enjoy small quiet dinners or large gatherings. The gourmet kitchen features Stainless Steel appliances, Quartz countertops, marble tile backsplash and custom cherry wood cabinetry. The large laundry room with custom cabinets and granite countertops and main level office space are adjacent to the kitchen. The family room is the ideal place to read or enjoy a movie. The large formal living room is spacious and light filled. From the living room enjoy lovely front and rear views of the lush, beautiful landscape. The main level bedroom with en suite provides the perfect space to relax and rejuvenate after a long day. The large renovated bath features a double vanity and Elfa closet system. The main level bedroom also features a glass enclosed sunroom. An ideal place to enjoy breakfast or a quiet moment.
On the upper floors space abounds, you will find 4 large bedrooms with spacious closets. there is ample space for family and friends to rest and relax. Above the upper level bedrooms is a spacious unfinished attic patiently awaiting your creative eye to bring it to life.
The basement provides yet another entertainment area or possible apartment/au pair suite, with a fireplace, full bath, bedroom and kitchen the possibilities are endless
The four car garage with an additional shed provides space for multiple cars, a boat or a craft/workshop. Above the garage is a finished office space. This space could remain an office space or possibly become an apartment, or home gym the choices are endless.
The exterior grounds are just as lovely as the interior of the home. The owners are previous winners of the Gorgeous Prince Georges award for the most beautiful landscape. The rear yard provides enough space for large festive gatherings. The enclosed patio provides an ideal retreat on hot summer days. The front yard is expansive and a short walk down the hill leads to the tranquil creek. The beautiful grounds are well appointed with seasonal flowers, lush greenery, and raised garden beds. Yet there is ample room for you to bring your creative touches to this idyllic pastoral space. This is truly a unique, one of a kind home. Come see this treasure for yourself. Please call Showing Times for an appointment. All visitors should wear a mask at all times.
All offers if any should be delivered by Tuesday, April 12th at 8pm
Location
State MD
County Prince Georges
Zoning R80
Rooms
Basement Fully Finished, Rear Entrance
Main Level Bedrooms 1
Interior
Hot Water Electric
Heating Forced Air
Cooling Central A/C
Fireplaces Number 3
Equipment Built-In Microwave, Dishwasher, Disposal, Dryer, Extra Refrigerator/Freezer, Refrigerator, Stove, Washer
Appliance Built-In Microwave, Dishwasher, Disposal, Dryer, Extra Refrigerator/Freezer, Refrigerator, Stove, Washer
Heat Source Oil
Exterior
Exterior Feature Porch(es), Enclosed
Parking Features Garage - Front Entry, Garage - Side Entry, Garage Door Opener
Garage Spaces 5.0
Utilities Available Natural Gas Available, Electric Available
Water Access N
Accessibility None
Porch Porch(es), Enclosed
Total Parking Spaces 5
Garage Y
Building
Story 4
Foundation Permanent
Sewer Public Sewer
Water Public
Architectural Style Colonial
Level or Stories 4
Additional Building Above Grade, Below Grade
New Construction N
Schools
School District Prince George'S County Public Schools
Others
Senior Community No
Tax ID 17073183498
Ownership Fee Simple
SqFt Source Assessor
Horse Property N
Special Listing Condition Standard
Read Less Info
Want to know what your home might be worth? Contact us for a FREE valuation!

Our team is ready to help you sell your home for the highest possible price ASAP

Bought with Andre Michael Asselin • Redfin Corp
"My job is to find and attract mastery-based agents to the office, protect the culture, and make sure everyone is happy! "







