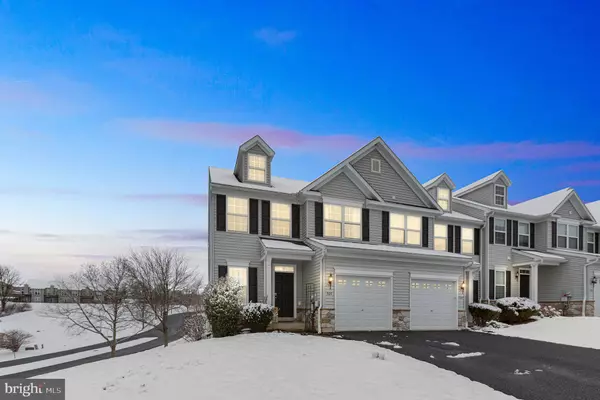$299,900
$299,900
For more information regarding the value of a property, please contact us for a free consultation.
3 Beds
3 Baths
1,921 SqFt
SOLD DATE : 04/15/2022
Key Details
Sold Price $299,900
Property Type Townhouse
Sub Type End of Row/Townhouse
Listing Status Sold
Purchase Type For Sale
Square Footage 1,921 sqft
Price per Sqft $156
Subdivision Heatherbrook
MLS Listing ID PABK2012102
Sold Date 04/15/22
Style Side-by-Side
Bedrooms 3
Full Baths 2
Half Baths 1
HOA Fees $135/mo
HOA Y/N Y
Abv Grd Liv Area 1,921
Originating Board BRIGHT
Year Built 2015
Annual Tax Amount $5,769
Tax Year 2022
Lot Size 1,306 Sqft
Acres 0.03
Lot Dimensions 0.00 x 0.00
Property Description
End-unit townhome, bright with natural light, including a partially finished, walk-out basement, elevated and expanded first-floor deck with stunning panoramic views and sunsets! Welcome to 505 Heather Way in the picturesque Heatherbrook community, which is part of the larger Valley Ponds community. One of the best locations in Morgantown! Built in 2015, this modern and upgraded 3-bedroom, 2 full bath and half bath townhome is located in the popular Heatherbrook community and Twin Valley School District (Twin Valley Elementary). Sitting at a higher elevation than the surrounding buildings, and enjoying an end-unit location, 505 Heather Way offers a birds eye view of lush green fields and rolling hills and amazing sunsets. Plus, youll still be 5 minutes from the center of Morgantown, 5 minutes to the PA turnpike access, 15 minutes from Exton, and only 20 minutes to 7,526-acre French Creek State Park, home to two lakes and nearly 40 miles of hiking and equestrian trails. The open-concept ground floor space features 9-foot ceilings, new vinyl plank flooring, and the beautiful custom kitchen is outfitted with granite countertops, staggered height cabinets, kitchen island, recessed lights and pantry. Next to the kitchen is the bright morning room with slider leading to the expanded deck, with picturesque views of the scenic hillside. The deck is equipped with water hose-bid, electric and cable TV access, a natural gas line for grilling. The living room at the front of the home is large and enjoys plenty of natural light and views of the hillside through its front windows. The family room features a natural gas fireplace and ceiling fan. A one-car garage and a modern, functional powder room with pedestal sink completes the ground floor level. Oak stairs lead to the upstairs which features laminate flooring and the owners retreat, with a walk-in closet (with auto on/off light switch), ceiling fan on its vaulted ceiling, and en-suite bathroom complete with vanity and stall shower. Two additional bedrooms, a full bathroom, linen closet and laundry room complete the upper floor. A Murphy bed in the third upstairs bedroom comes with the house. Extra insulation was added to the attic and basement of this house to reduce heating and cooling costs. The walkout basement, which has access to the backyard open space area, is partially finished (including the stairs from the main level) with approximately 275 sf of finished space and 375 sf of unfinished space for a workshop or storage. The finished space includes a faux fireplace with space above to mount your TV (for an additional entertainment area), and an office area with full double windows letting in lots of natural light. There is also rough plumbing for an additional future bathroom. A door provides access from the entertainment area/office to the unfinished portion of the basement. Sliding glass door in the unfinished side of the basement accesses an expanded paver-block patio offering a cool retreat under the elevated deck, during hot summer days. Electric and water hose-bib are also provided with the patio. 505 Heather Way shows like a model home, is painted in neutral colors, has high efficiency natural gas heating, and features six panel interior doors. Levolor blackout shades which are in most of the windows, are included with the house. The house also comes with Refrigerator, washer, drier and ceiling kayak mount in the garage. A low monthly HOA fee of $135 makes this an extremely affordable home, and the community offers a tot lot, pool and clubhouse.
Location
State PA
County Berks
Area Caernarvon Twp (10235)
Zoning RESIDENTIAL
Rooms
Basement Daylight, Full, Walkout Level, Windows, Partially Finished
Main Level Bedrooms 3
Interior
Hot Water Natural Gas
Heating Forced Air
Cooling Central A/C
Fireplaces Number 1
Fireplace Y
Heat Source Natural Gas
Laundry Upper Floor
Exterior
Parking Features Additional Storage Area
Garage Spaces 1.0
Amenities Available Club House, Meeting Room, Other
Water Access N
Accessibility None
Attached Garage 1
Total Parking Spaces 1
Garage Y
Building
Story 3
Foundation Concrete Perimeter
Sewer Public Sewer
Water Public
Architectural Style Side-by-Side
Level or Stories 3
Additional Building Above Grade, Below Grade
New Construction N
Schools
Elementary Schools Twin Valley
High Schools Twin Valley
School District Twin Valley
Others
Pets Allowed N
HOA Fee Include Pool(s),Other
Senior Community No
Tax ID 35-5320-03-33-6876
Ownership Fee Simple
SqFt Source Assessor
Acceptable Financing Cash, Conventional, Bank Portfolio, Contract, Exchange, Farm Credit Service, FHA, FHA 203(b), FHA 203(k), FHLMC, FHVA, FMHA, FNMA, Installment Sale, Negotiable, Seller Financing, Private, State GI Loan, USDA, VA, Variable, VHDA, Other
Listing Terms Cash, Conventional, Bank Portfolio, Contract, Exchange, Farm Credit Service, FHA, FHA 203(b), FHA 203(k), FHLMC, FHVA, FMHA, FNMA, Installment Sale, Negotiable, Seller Financing, Private, State GI Loan, USDA, VA, Variable, VHDA, Other
Financing Cash,Conventional,Bank Portfolio,Contract,Exchange,Farm Credit Service,FHA,FHA 203(b),FHA 203(k),FHLMC,FHVA,FMHA,FNMA,Installment Sale,Negotiable,Seller Financing,Private,State GI Loan,USDA,VA,Variable,VHDA,Other
Special Listing Condition Standard
Read Less Info
Want to know what your home might be worth? Contact us for a FREE valuation!

Our team is ready to help you sell your home for the highest possible price ASAP

Bought with Esther Prosser • Stoltzfus Realtors

"My job is to find and attract mastery-based agents to the office, protect the culture, and make sure everyone is happy! "







