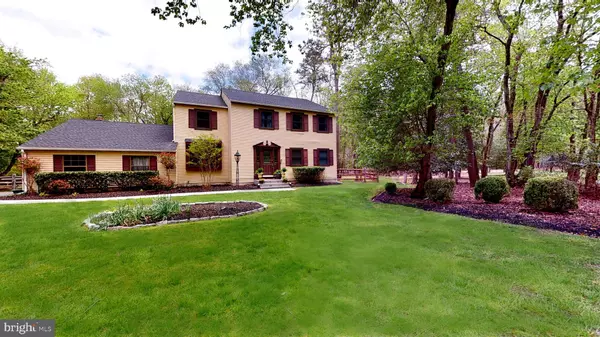$517,500
$475,000
8.9%For more information regarding the value of a property, please contact us for a free consultation.
4 Beds
3 Baths
2,576 SqFt
SOLD DATE : 07/20/2022
Key Details
Sold Price $517,500
Property Type Single Family Home
Sub Type Detached
Listing Status Sold
Purchase Type For Sale
Square Footage 2,576 sqft
Price per Sqft $200
Subdivision Lake Pine
MLS Listing ID NJBL2025342
Sold Date 07/20/22
Style Colonial
Bedrooms 4
Full Baths 2
Half Baths 1
HOA Fees $22/ann
HOA Y/N Y
Abv Grd Liv Area 2,576
Originating Board BRIGHT
Year Built 1978
Annual Tax Amount $9,191
Tax Year 2021
Lot Size 0.540 Acres
Acres 0.54
Lot Dimensions 0.00 x 0.00
Property Description
Multiple offers in. Nestled on a quaint cul-de-sac, this well maintained 4 bedroom, 2.5 bathroom colonial style home welcomes you into a generously sized foyer. The neutral color palette and hardwood floors flow from the large dining room, across through the french doors of the front office/living room, and wrap around to the expansive family room which boasts a beautiful fireplace with brick surround for those cozy winter evenings. The kitchen features cherry cabinets and a dining area with sliding doors that sweep you into a full screened in back porch; encouraging you to enjoy nature as you overlook the in-ground swimming pool. The 2 story ceiling of the central staircase takes you upstairs to 4 large bedrooms including a primary suite with a full bath. The home is complete with new A/C, new heater, new hot water heater, newer roof, new washer & dryer, and many more new or updated appliances and features. Complete with a 2 car garage and cozy wooded lot, you won't want to miss this home. Included with the sale of the home is Lake Pine Colony Club membership paid through 2022, including recreation tags that give your family access to a boat slot for a canoe, 3 beaches, 2 playgrounds, ball fields, and year round social events that will make you feel like you are enjoying an endless vacation! Schedule a showing today.
Location
State NJ
County Burlington
Area Medford Twp (20320)
Zoning RES
Direction West
Rooms
Other Rooms Living Room, Dining Room, Primary Bedroom, Bedroom 2, Bedroom 3, Kitchen, Family Room, Bedroom 1, Laundry, Other, Attic
Interior
Interior Features Primary Bath(s), Butlers Pantry, Ceiling Fan(s), Intercom, Stall Shower, Dining Area
Hot Water Natural Gas
Heating Forced Air
Cooling Central A/C
Flooring Wood, Fully Carpeted
Fireplaces Number 1
Fireplaces Type Brick
Equipment Oven - Self Cleaning, Dishwasher, Disposal, Built-In Microwave
Fireplace Y
Window Features Bay/Bow,Replacement
Appliance Oven - Self Cleaning, Dishwasher, Disposal, Built-In Microwave
Heat Source Natural Gas
Laundry Main Floor
Exterior
Exterior Feature Patio(s), Porch(es)
Garage Inside Access, Garage Door Opener
Garage Spaces 2.0
Pool In Ground
Utilities Available Cable TV, Natural Gas Available, Under Ground
Waterfront N
Water Access N
Roof Type Pitched,Shingle
Accessibility None
Porch Patio(s), Porch(es)
Parking Type Driveway, Attached Garage, Other
Attached Garage 2
Total Parking Spaces 2
Garage Y
Building
Lot Description Cul-de-sac, Level, Rear Yard
Story 2
Foundation Crawl Space
Sewer Public Sewer
Water Public
Architectural Style Colonial
Level or Stories 2
Additional Building Above Grade, Below Grade
New Construction N
Schools
High Schools Shawnee
School District Lenape Regional High
Others
Pets Allowed Y
Senior Community No
Tax ID 20-03202 02-00023
Ownership Fee Simple
SqFt Source Assessor
Security Features Security System
Acceptable Financing Conventional, VA, FHA 203(b)
Listing Terms Conventional, VA, FHA 203(b)
Financing Conventional,VA,FHA 203(b)
Special Listing Condition Standard
Pets Description No Pet Restrictions
Read Less Info
Want to know what your home might be worth? Contact us for a FREE valuation!

Our team is ready to help you sell your home for the highest possible price ASAP

Bought with Non Member • Non Subscribing Office

"My job is to find and attract mastery-based agents to the office, protect the culture, and make sure everyone is happy! "







