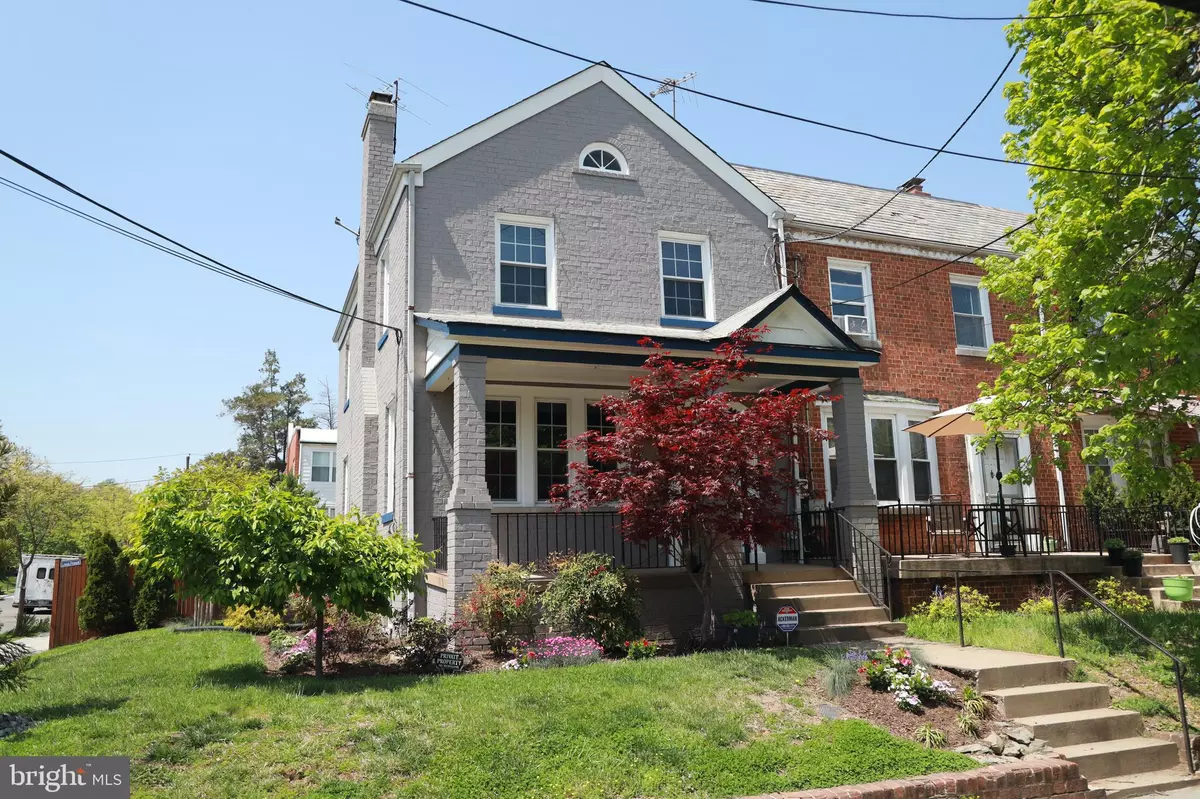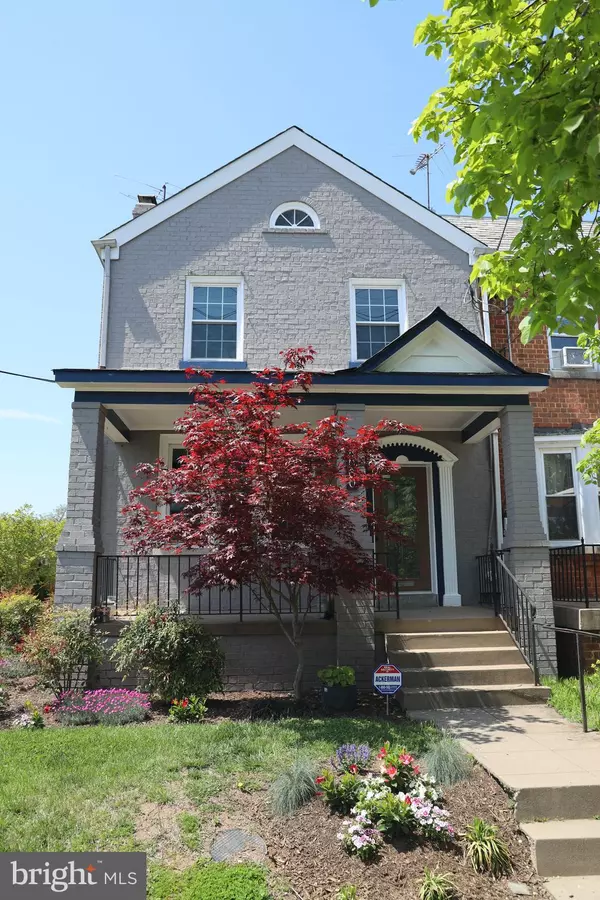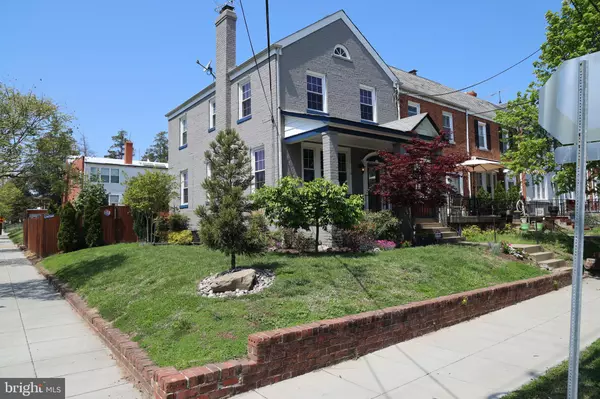$830,000
$800,000
3.8%For more information regarding the value of a property, please contact us for a free consultation.
3 Beds
2 Baths
1,900 SqFt
SOLD DATE : 05/13/2022
Key Details
Sold Price $830,000
Property Type Townhouse
Sub Type End of Row/Townhouse
Listing Status Sold
Purchase Type For Sale
Square Footage 1,900 sqft
Price per Sqft $436
Subdivision Brookland
MLS Listing ID DCDC2049608
Sold Date 05/13/22
Style Federal
Bedrooms 3
Full Baths 2
HOA Y/N N
Abv Grd Liv Area 1,386
Originating Board BRIGHT
Year Built 1938
Annual Tax Amount $4,472
Tax Year 2021
Lot Size 2,975 Sqft
Acres 0.07
Property Description
An oasis can truly be found in the District! This gorgeous end unit townhome sits in a darling corner of Brookland. A large, private, front porch leads you through the front door into a fully remodeled main floor. A full first floor renovation was completed in 2020 to include a new kitchen, new hardwood style ceramic flooring, new composite deck, and a large folding deck door. Natural light streams in through the oversized windows surrounding the perimeter of the home. Moving to the top floor, you are greeted by a darling landing separating three beautifully sunlit bedrooms. The upstairs bathroom has been fully remodeled to house an oversized, walk in shower, vanity and additional storage. The third bedroom is perfect for a home office or nursery! The basement is FULLY RENTABLE! A darling kitchenette sits with, soon to be installed, new granite countertops. This space could also double as a wonderful family room or space for visiting friends or family. AND THATS NOT ALL! The yard was fully landscaped by the owner who is a professional landscaper! Trees and shrubs were carefully chosen to ensure a beautiful lawn all year long. Did I forget to mention that there are 2 GARAGE DOOR SECURED PARKING SPACES?! Scoop this one up quick because it will not last!
Location
State DC
County Washington
Zoning RA-1
Rooms
Basement Connecting Stairway, Daylight, Partial, English, Fully Finished
Interior
Interior Features 2nd Kitchen, Combination Kitchen/Living, Floor Plan - Open, Tub Shower, Wood Floors
Hot Water Natural Gas
Heating Forced Air
Cooling Central A/C
Fireplaces Number 1
Equipment Dryer, Disposal, Dishwasher, Oven/Range - Gas, Refrigerator, Water Heater, Washer
Appliance Dryer, Disposal, Dishwasher, Oven/Range - Gas, Refrigerator, Water Heater, Washer
Heat Source Natural Gas
Laundry Has Laundry
Exterior
Exterior Feature Deck(s)
Garage Spaces 2.0
Water Access N
Accessibility None
Porch Deck(s)
Total Parking Spaces 2
Garage N
Building
Story 3
Foundation Permanent
Sewer Public Sewer
Water Public
Architectural Style Federal
Level or Stories 3
Additional Building Above Grade, Below Grade
New Construction N
Schools
School District District Of Columbia Public Schools
Others
Senior Community No
Tax ID 3815//0038
Ownership Fee Simple
SqFt Source Assessor
Acceptable Financing Cash, Conventional, FHA, VA
Listing Terms Cash, Conventional, FHA, VA
Financing Cash,Conventional,FHA,VA
Special Listing Condition Standard
Read Less Info
Want to know what your home might be worth? Contact us for a FREE valuation!

Our team is ready to help you sell your home for the highest possible price ASAP

Bought with Keri K Shull • Optime Realty
"My job is to find and attract mastery-based agents to the office, protect the culture, and make sure everyone is happy! "






