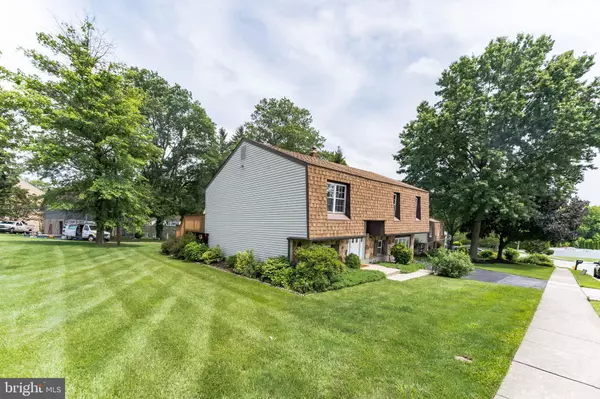$450,000
$500,000
10.0%For more information regarding the value of a property, please contact us for a free consultation.
3 Beds
3 Baths
2,742 SqFt
SOLD DATE : 09/09/2022
Key Details
Sold Price $450,000
Property Type Single Family Home
Sub Type Detached
Listing Status Sold
Purchase Type For Sale
Square Footage 2,742 sqft
Price per Sqft $164
Subdivision Springfield
MLS Listing ID PADE2028402
Sold Date 09/09/22
Style Bi-level
Bedrooms 3
Full Baths 2
Half Baths 1
HOA Y/N N
Abv Grd Liv Area 2,742
Originating Board BRIGHT
Year Built 1980
Annual Tax Amount $8,582
Tax Year 2021
Lot Size 0.280 Acres
Acres 0.28
Lot Dimensions 54.00 x 122.00
Property Description
Well maintained Bi Level Single on nicely landscaped corner lot with built in Two Car Garage and private driveway that can accommodate an additional Five cars. Enter into a Foyer with Slate Tile Floor, walk up to a spacious Living room with cathedral ceiling, Formal Dining Room (decorative chair rail) with sliding glass doors leading to an expansive Trek Deck ideal for entertaining and summer barbecues. The eat in kitchen has wood cabinets including a nice size pantry, granite counter tops, tile backsplash, Electric Range, Dishwasher, Garbage Disposal, Microwave and back up Electric baseboard heat. There are newer hardwood floors in the Lr, Dr and kitchen. This upper level also includes 3 generous size Bedrooms with fancy ceiling fans , a Mud Room that the seller uses as a TV room and Play room for the kids and 2 full modern bathrooms. There are new carpets and freshly painted walls throughout the home. The Lower Level consist of a Recreation room perfect to relax and unwind after a hard day's work, another room they use as a Home Office, a workshop that the owner uses for tools and storage and a powder room. There is also a Utility Room on this level that has a washer and dryer, GHA heater and a 40 Gal GHW tank that is 4 years young. The Central Air and Heater were installed in 2011. There is a Two Car garage with remote garage door openers and a Tesla Charging Station for Electric Cars. An outside entrance from the lower level to the driveway is a convenient feature. A wood shed in the yard will come in handy for storage and a pull Down stairs to the Attic is located in the Upper level hallway. Come take a look before it's too late!
Location
State PA
County Delaware
Area Springfield Twp (10442)
Zoning RESIDENTIAL
Rooms
Other Rooms Living Room, Dining Room, Bedroom 2, Bedroom 3, Kitchen, Bedroom 1, Mud Room, Office, Recreation Room, Utility Room, Workshop, Bathroom 1, Bathroom 2, Half Bath
Basement Fully Finished
Main Level Bedrooms 3
Interior
Hot Water Natural Gas
Cooling Central A/C
Heat Source Natural Gas
Exterior
Garage Built In, Garage Door Opener, Inside Access
Garage Spaces 7.0
Water Access N
Accessibility None
Attached Garage 2
Total Parking Spaces 7
Garage Y
Building
Story 2
Foundation Concrete Perimeter
Sewer Public Sewer
Water Public
Architectural Style Bi-level
Level or Stories 2
Additional Building Above Grade, Below Grade
New Construction N
Schools
School District Springfield
Others
Senior Community No
Tax ID 42-00-06761-99
Ownership Fee Simple
SqFt Source Assessor
Special Listing Condition Standard
Read Less Info
Want to know what your home might be worth? Contact us for a FREE valuation!

Our team is ready to help you sell your home for the highest possible price ASAP

Bought with Kevin Le • Realty Mark Associates-CC

"My job is to find and attract mastery-based agents to the office, protect the culture, and make sure everyone is happy! "







