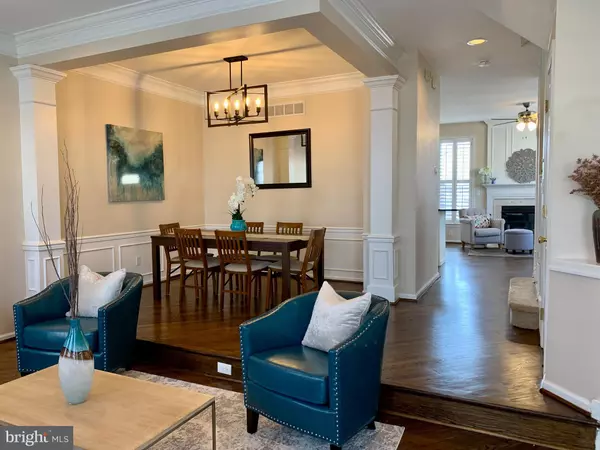$425,000
$399,900
6.3%For more information regarding the value of a property, please contact us for a free consultation.
3 Beds
3 Baths
2,500 SqFt
SOLD DATE : 04/28/2022
Key Details
Sold Price $425,000
Property Type Townhouse
Sub Type End of Row/Townhouse
Listing Status Sold
Purchase Type For Sale
Square Footage 2,500 sqft
Price per Sqft $170
Subdivision Ballymeade
MLS Listing ID DENC2019938
Sold Date 04/28/22
Style Traditional
Bedrooms 3
Full Baths 2
Half Baths 1
HOA Fees $20/ann
HOA Y/N Y
Abv Grd Liv Area 2,100
Originating Board BRIGHT
Year Built 1998
Annual Tax Amount $3,144
Tax Year 2021
Lot Size 5,663 Sqft
Acres 0.13
Lot Dimensions 64.30 x 107.00
Property Description
Stunning and spacious end unit townhome with 2,500 sqft of living space and 2 car garage in a desirable north Wilmington community. It offers open floor plan and loaded with modern amenities. Inside the open concept home, you will find neutral Decor, 9 ceiling, beautifully refinished dark oak hardwood floor on the main level, and extra windows that bring loads of natural light into the home. Enter the front door, you will be greeted with bright and cheerful great room opening to formal dining room which offers casual and comfort living. You will be impressed by the spacious kitchen and morning room area which makes entertaining absolutely a delight. The kitchen is fully equipped with 42 inch cabinetry, granite countertops, large center island, new stainless steel appliances including refrigerator, gas stove with vent out range hood and dishwasher. Enjoy your morning coffee in the light filled morning room which is highlighted by a bow window and a gas fireplace flanked by windows with custom plantation shutters. The French door with top transom window off the kitchen leads to a nice new expansive deck which is ready for your summer BBQ. The upper level offers exquisite 2 generous sized suites. You will find the primary suite with tray-ceiling, large walk-in closet and an ensuite bath with double sink vanity, a large soaking tub and a separate shower. The 2nd suite includes tray-ceiling, ensuite bath, walk-in closet with organizers. The lower level additional living space can be used as a 3rd bedroom, WFH office, or family room offering a 2nd gas fireplace, built in bookcases & daylight windows . Convenient North Wilmington location provides easy access to I-95, major roadways, Philadelphia airport, Septa station for easy commute to Philadelphia, shopping centers and restaurants. Updates include HVAC (2015), Appliances (2018) - refrigerator, gas stove, range hood, washer and dryer, refinished hardwood floors (2018), Deck (2020), Dishwasher (2020), windows on lower level (2021), all ceiling fans and dining room chandelier (2018). Available immediately. Make sure you see this home asap.
Location
State DE
County New Castle
Area Brandywine (30901)
Zoning NCTH
Rooms
Other Rooms Dining Room, Primary Bedroom, Bedroom 2, Bedroom 3, Kitchen, Breakfast Room, Great Room
Basement Daylight, Partial, Garage Access, Fully Finished, Interior Access, Walkout Level
Interior
Interior Features Primary Bath(s), Kitchen - Island, Ceiling Fan(s), Dining Area
Hot Water Natural Gas
Heating Forced Air
Cooling Central A/C
Flooring Wood, Tile/Brick
Fireplaces Number 2
Fireplaces Type Marble
Equipment Built-In Range, Oven - Self Cleaning, Dishwasher, Disposal
Fireplace Y
Window Features Bay/Bow
Appliance Built-In Range, Oven - Self Cleaning, Dishwasher, Disposal
Heat Source Natural Gas
Laundry Upper Floor
Exterior
Exterior Feature Deck(s)
Parking Features Garage - Front Entry, Basement Garage
Garage Spaces 2.0
Utilities Available Cable TV
Water Access N
Roof Type Pitched,Shingle
Accessibility None
Porch Deck(s)
Attached Garage 2
Total Parking Spaces 2
Garage Y
Building
Lot Description Corner, Level, Front Yard, Rear Yard
Story 3
Foundation Concrete Perimeter
Sewer Public Sewer
Water Public
Architectural Style Traditional
Level or Stories 3
Additional Building Above Grade, Below Grade
Structure Type Cathedral Ceilings,9'+ Ceilings
New Construction N
Schools
School District Brandywine
Others
HOA Fee Include Common Area Maintenance,Snow Removal
Senior Community No
Tax ID 06-024.00-389
Ownership Fee Simple
SqFt Source Assessor
Security Features Security System
Acceptable Financing Conventional
Listing Terms Conventional
Financing Conventional
Special Listing Condition Standard
Read Less Info
Want to know what your home might be worth? Contact us for a FREE valuation!

Our team is ready to help you sell your home for the highest possible price ASAP

Bought with Lee Buzalek • EXP Realty, LLC
"My job is to find and attract mastery-based agents to the office, protect the culture, and make sure everyone is happy! "







