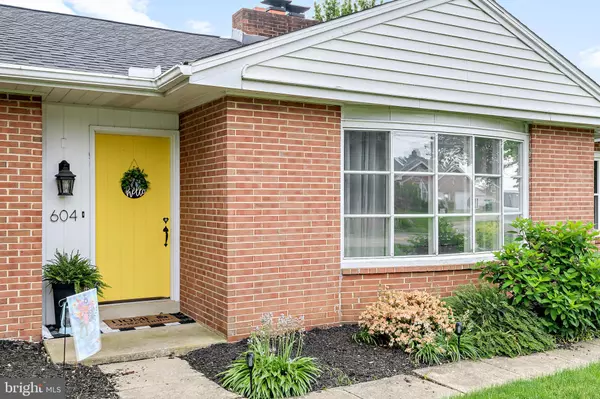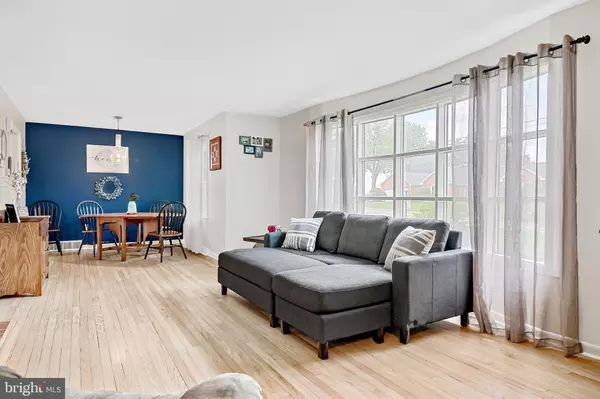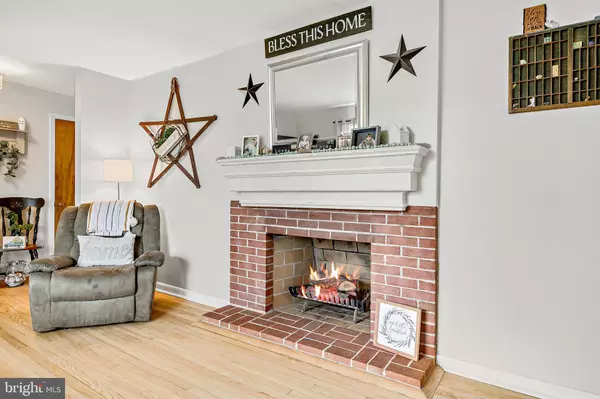$301,000
$289,900
3.8%For more information regarding the value of a property, please contact us for a free consultation.
3 Beds
2 Baths
1,879 SqFt
SOLD DATE : 07/21/2022
Key Details
Sold Price $301,000
Property Type Single Family Home
Sub Type Detached
Listing Status Sold
Purchase Type For Sale
Square Footage 1,879 sqft
Price per Sqft $160
Subdivision None Available
MLS Listing ID PACB2011728
Sold Date 07/21/22
Style Ranch/Rambler
Bedrooms 3
Full Baths 2
HOA Y/N N
Abv Grd Liv Area 1,255
Originating Board BRIGHT
Year Built 1957
Annual Tax Amount $2,949
Tax Year 2016
Lot Size 0.450 Acres
Acres 0.45
Property Description
An offer deadline has been implemented for 604 E. Winding Hill Road for Monday June 6th at 5PM with offers being presented later that evening......Welcome home to this well-appointed sprawling rancher in Mechanicsburg Schools! From the light-filled, brick lined sunroom to the delightfully private backyard, this home is sure to impress. Great flow through the main floor with expansive living room accented with real wood floors, bay window and a brick, wood-burning fireplace and mantel. Kitchen featuring tile backsplash, vinyl tile flooring and pantry with all appliances conveying. The wood flooring continues into all three bedrooms which also feature replacement vinyl windows. Fully remodeled bathroom completes the first floor. Lower-level partially finished walkout basement. Basement features a large laundry area and additional bath. There is plenty of unfinished basement space for storage. Generous, private and fully fenced back yard is perfect for your outdoor activities. All this plus a brand-new roof in 2021. Schedule your showing today to make this house your home!
Location
State PA
County Cumberland
Area Upper Allen Twp (14442)
Zoning 101 RESIDENTIAL 1 FAMILY
Rooms
Other Rooms Living Room, Dining Room, Primary Bedroom, Bedroom 2, Bedroom 3, Kitchen, Family Room, Basement, Foyer, Sun/Florida Room, Laundry, Bathroom 1
Basement Full, Partially Finished, Walkout Level, Daylight, Partial
Main Level Bedrooms 3
Interior
Interior Features Entry Level Bedroom, Wood Floors
Hot Water Electric
Heating Other
Cooling Ceiling Fan(s), Central A/C
Fireplaces Number 2
Fireplaces Type Brick, Mantel(s)
Equipment Refrigerator, Cooktop, Oven - Wall, Dishwasher, Microwave
Fireplace Y
Window Features Vinyl Clad,Replacement
Appliance Refrigerator, Cooktop, Oven - Wall, Dishwasher, Microwave
Heat Source Oil
Laundry Lower Floor
Exterior
Exterior Feature Patio(s), Porch(es)
Parking Features Garage Door Opener, Garage - Front Entry
Garage Spaces 6.0
Fence Privacy, Wood
Water Access N
Roof Type Shingle
Street Surface Paved
Accessibility Level Entry - Main
Porch Patio(s), Porch(es)
Road Frontage Boro/Township, City/County
Attached Garage 2
Total Parking Spaces 6
Garage Y
Building
Lot Description Cleared, Level
Story 1
Foundation Block
Sewer Public Sewer
Water Public
Architectural Style Ranch/Rambler
Level or Stories 1
Additional Building Above Grade, Below Grade
New Construction N
Schools
Elementary Schools Shepherdstown
Middle Schools Mechanicsburg
High Schools Mechanicsburg Area
School District Mechanicsburg Area
Others
Senior Community No
Tax ID 42-26-0245-049
Ownership Fee Simple
SqFt Source Estimated
Security Features Smoke Detector
Acceptable Financing Conventional, VA, FHA, Cash
Listing Terms Conventional, VA, FHA, Cash
Financing Conventional,VA,FHA,Cash
Special Listing Condition Standard
Read Less Info
Want to know what your home might be worth? Contact us for a FREE valuation!

Our team is ready to help you sell your home for the highest possible price ASAP

Bought with MICHAEL T CHAN • Iron Valley Real Estate of Central PA

"My job is to find and attract mastery-based agents to the office, protect the culture, and make sure everyone is happy! "







