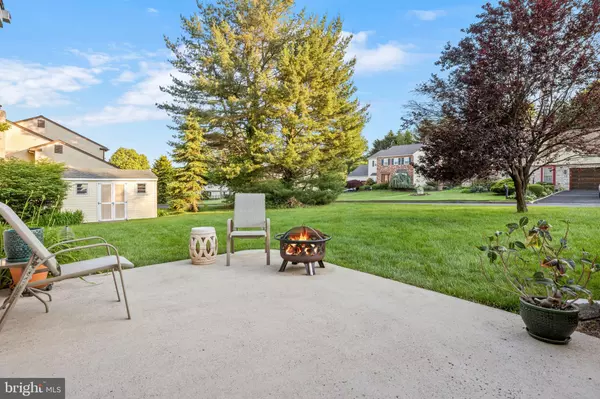$600,000
$599,000
0.2%For more information regarding the value of a property, please contact us for a free consultation.
4 Beds
3 Baths
2,650 SqFt
SOLD DATE : 08/09/2022
Key Details
Sold Price $600,000
Property Type Single Family Home
Sub Type Detached
Listing Status Sold
Purchase Type For Sale
Square Footage 2,650 sqft
Price per Sqft $226
Subdivision Hampton Ests
MLS Listing ID PABU2028050
Sold Date 08/09/22
Style Colonial
Bedrooms 4
Full Baths 2
Half Baths 1
HOA Y/N N
Abv Grd Liv Area 2,650
Originating Board BRIGHT
Year Built 1985
Annual Tax Amount $7,216
Tax Year 2021
Lot Size 0.363 Acres
Acres 0.36
Lot Dimensions 79.00 x 139.00
Property Description
Showings begin Thursday 6/2.
This lovely 4 bedroom, 2 1/2 bath center hall colonial has been well maintained, improved and very loved by original owners. Located in the popular Hampton Estates community, within minutes of Newtown Boro and the Richboro business district, as well as Tyler State Park. Mature landscaping and a custom paved walkway enhance the wonderful curb appeal of this special home. The classic design and spaciousness of the interior is so appealing! A center foyer opens to the formal living and dining rooms all featuring crown molding and hardwood floors. The cozy family room includes a gas fireplace, wood beams and hardwood floors. A remodeled kitchen includes wood cabinetry, granite counters, tile backsplash, stainless steel appliances, hardwood floors and a pantry closet. A roomy breakfast area is adjacent to the family room and views the porch and rear yard. A laundry room and 1/2 bath are located on this level as well as a large bonus room/office with private entrance. This room was converted from the oversized one car garage, and could readily be converted back. A very special feature is the inviting screened porch and patio, offering great outdoor living space. The upper level includes a primary suite with ample closets and and beautifully remodeled bath. The secondary bedrooms are all very spacious and share the upgraded hall bath. There is attic access. A full basement offers many possibilities for additional living and storage space. This home is move-in ready!
Location
State PA
County Bucks
Area Northampton Twp (10131)
Zoning R2
Rooms
Other Rooms Living Room, Dining Room, Primary Bedroom, Bedroom 2, Bedroom 3, Bedroom 4, Kitchen, Family Room, Foyer, Laundry, Bonus Room, Primary Bathroom, Full Bath
Basement Full
Interior
Hot Water Electric
Heating Heat Pump - Electric BackUp
Cooling Central A/C
Fireplaces Number 1
Heat Source Electric
Exterior
Garage Spaces 3.0
Water Access N
Accessibility None
Total Parking Spaces 3
Garage N
Building
Story 2
Foundation Block
Sewer Public Sewer
Water Public
Architectural Style Colonial
Level or Stories 2
Additional Building Above Grade, Below Grade
New Construction N
Schools
Elementary Schools Rolling Hills
Middle Schools Holland Jr
High Schools Council Rock High School South
School District Council Rock
Others
Senior Community No
Tax ID 31-079-184
Ownership Fee Simple
SqFt Source Estimated
Special Listing Condition Standard
Read Less Info
Want to know what your home might be worth? Contact us for a FREE valuation!

Our team is ready to help you sell your home for the highest possible price ASAP

Bought with Cui Zhen Deng • Home Vista Realty

"My job is to find and attract mastery-based agents to the office, protect the culture, and make sure everyone is happy! "







