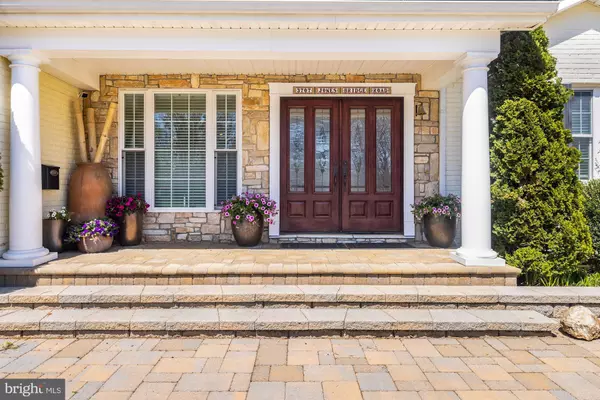$1,322,000
$1,172,500
12.8%For more information regarding the value of a property, please contact us for a free consultation.
4 Beds
4 Baths
2,981 SqFt
SOLD DATE : 07/01/2022
Key Details
Sold Price $1,322,000
Property Type Single Family Home
Sub Type Detached
Listing Status Sold
Purchase Type For Sale
Square Footage 2,981 sqft
Price per Sqft $443
Subdivision Kenilworth
MLS Listing ID MDMC2047880
Sold Date 07/01/22
Style Ranch/Rambler,Traditional
Bedrooms 4
Full Baths 3
Half Baths 1
HOA Y/N N
Abv Grd Liv Area 2,481
Originating Board BRIGHT
Year Built 1951
Annual Tax Amount $10,475
Tax Year 2022
Lot Size 8,580 Sqft
Acres 0.2
Property Description
What a gem! Completely renovated, top to bottom with an owners suite to die for! Beautiful rambler craftily expanded to showcase 4 bedrooms, 3.5 luxury baths, and 3 levels of fabulous living space! Just open the beautiful front door and step into the inviting living room with wood burning fireplace, recessed lights, hardwood floors, and glass shelving, perfect for your photos and souvenirs! The expansive dining area with chic travertine floors is flawlessly connected and beckons grand entertaining and hospitality, with tons of sitting area and space. Two sets of French doors take you to the fabulous back patio, with a covered area ideal for hosting parties, and a sun-kissed open section for those who want to lounge after enjoying the HOT TUB! What a treat! All of this with the backdrop of a fully fenced, beautifully manicured garden with mature evergreens and flowering trees, plus a sprinkler system for lawn watering needs.
Step back inside into the kitchen, with gorgeous cabinetry, granite counters, stainless steel appliances, induction cooktop, 2 wall ovens and pass thru to the casual dining area, ideal for morning coffee or intimate dining. All filled with natural light thru skylights and windows. Need to work from home? Just off the kitchen, you have a home-office/den with south facing windows to keep your spirits high! The main level also offers an elegant powder room, 2 nice size bedrooms, and a stylish hallway bath.
The owners bedroom suite is cleverly situated in the expanded second floor. Serenity and relaxation abound! Sleek gas fireplace remotely activated, tons of built-ins and closet space galore, Juliette balconies overlooking the private yard, and a fabulous owners bath to top it off. The adjacent 4th bedroom could be used as sitting area, exercise room, nursery, or second home office. The choice is yours!
Last but not least, the lower level offers a 3rd full bath, laundry area with front loading washer and dryer, a family room, wet bar, a huge walk-in closet, and walk-out stairs to the back patio, an ideal separate / private rear entrance.
This great home offers off street parking for 4+ cars, and is conveniently located close to I-495, Connecticut Avenue, and major highways for an easy commute to DC, Virginia, and beyond. Property is currently tenant occupied until the end of June.
Location
State MD
County Montgomery
Zoning R60
Rooms
Other Rooms Bedroom 1
Basement Connecting Stairway, Fully Finished, Heated, Improved, Walkout Stairs, Rear Entrance, Windows
Main Level Bedrooms 2
Interior
Interior Features Breakfast Area, Built-Ins, Ceiling Fan(s), Combination Kitchen/Dining, Dining Area, Entry Level Bedroom, Kitchen - Eat-In, Recessed Lighting, Skylight(s), Tub Shower, Upgraded Countertops, Wet/Dry Bar, WhirlPool/HotTub, Window Treatments, Wood Floors
Hot Water Natural Gas
Heating Forced Air, Zoned
Cooling Central A/C, Ceiling Fan(s), Zoned
Flooring Hardwood, Terrazzo
Fireplaces Number 2
Fireplaces Type Fireplace - Glass Doors, Gas/Propane, Mantel(s), Wood
Equipment Built-In Microwave, Cooktop, Dishwasher, Disposal, Dryer - Front Loading, Extra Refrigerator/Freezer, Icemaker, Oven - Double, Refrigerator, Stainless Steel Appliances, Washer - Front Loading, Water Heater
Fireplace Y
Window Features Double Pane,Screens,Skylights
Appliance Built-In Microwave, Cooktop, Dishwasher, Disposal, Dryer - Front Loading, Extra Refrigerator/Freezer, Icemaker, Oven - Double, Refrigerator, Stainless Steel Appliances, Washer - Front Loading, Water Heater
Heat Source Natural Gas, Electric
Laundry Lower Floor, Has Laundry
Exterior
Exterior Feature Balcony, Patio(s), Porch(es)
Garage Spaces 4.0
Water Access N
Accessibility None
Porch Balcony, Patio(s), Porch(es)
Total Parking Spaces 4
Garage N
Building
Story 3
Foundation Other
Sewer Public Sewer
Water Public
Architectural Style Ranch/Rambler, Traditional
Level or Stories 3
Additional Building Above Grade, Below Grade
New Construction N
Schools
School District Montgomery County Public Schools
Others
Senior Community No
Tax ID 160700525590
Ownership Fee Simple
SqFt Source Assessor
Special Listing Condition Standard
Read Less Info
Want to know what your home might be worth? Contact us for a FREE valuation!

Our team is ready to help you sell your home for the highest possible price ASAP

Bought with Kimberly A Cestari • Long & Foster Real Estate, Inc.

"My job is to find and attract mastery-based agents to the office, protect the culture, and make sure everyone is happy! "







