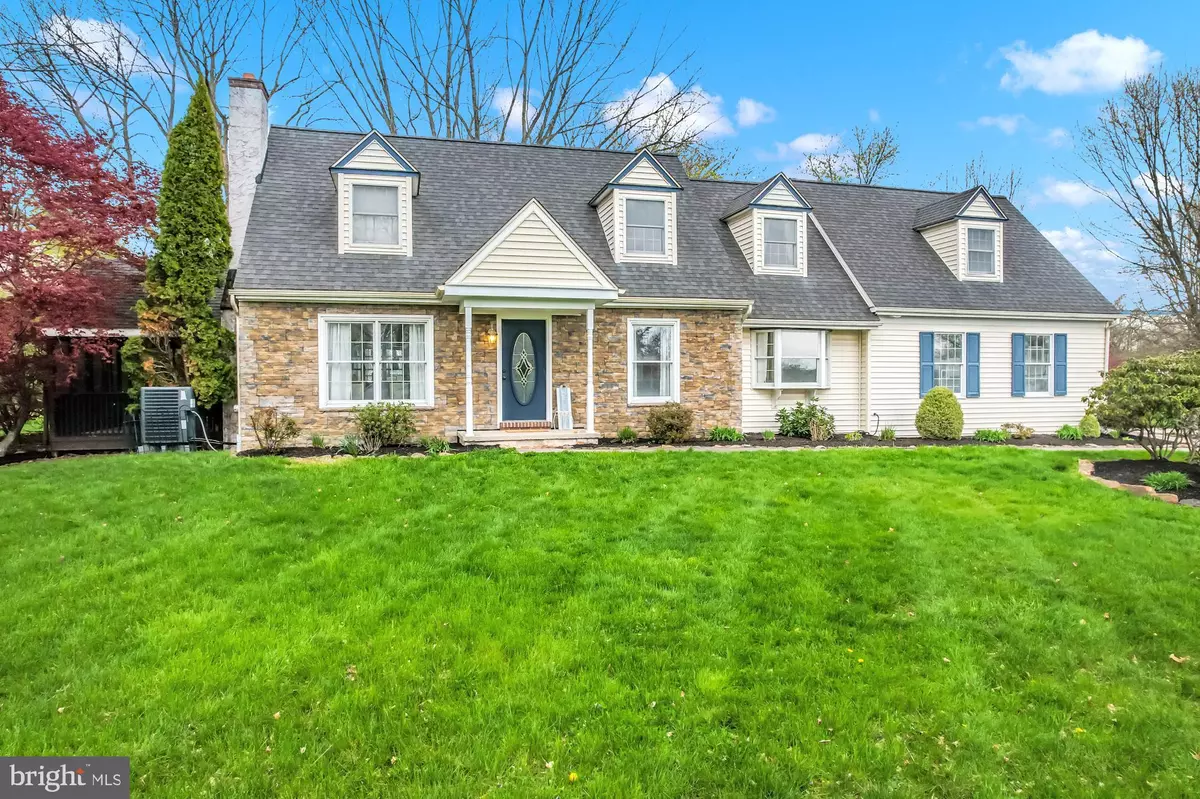$620,000
$560,000
10.7%For more information regarding the value of a property, please contact us for a free consultation.
4 Beds
3 Baths
3,531 SqFt
SOLD DATE : 06/14/2022
Key Details
Sold Price $620,000
Property Type Single Family Home
Sub Type Detached
Listing Status Sold
Purchase Type For Sale
Square Footage 3,531 sqft
Price per Sqft $175
Subdivision Frog Hollow Meadow
MLS Listing ID PACT2022958
Sold Date 06/14/22
Style Traditional
Bedrooms 4
Full Baths 2
Half Baths 1
HOA Y/N N
Abv Grd Liv Area 2,691
Originating Board BRIGHT
Year Built 1986
Annual Tax Amount $7,468
Tax Year 2021
Lot Size 0.574 Acres
Acres 0.57
Lot Dimensions 0.00 x 0.00
Property Description
Welcome home to 24 Richard Lee Lane! This Charming Cape Cod features many upgrades and amenities and is situated on a beautiful .57 acre lot. Back yardisfenced in offering privacywith mature trees. Entering the home you are greeted by gorgeous Tigerwood floors throughout the first floor , Dining Roomboasts a double window for lots of natural light and brick wood burning fireplace. Charming Piano room with large bay window. OversizedFamily Room with beams on ceiling, flows nicely into the Eat In Kitchen., as well as through French doors to enter the Back Yard and Patio. Eat In Kitchen beams with natural light from the many windows. Featuring lots of cabinets and counter space, Tigerwood flooring, Stainless Steel appliances, tile backsplash. Ceramic farm sink overlooks a lovely sitting room with a 2nd fireplace and a second set of French doors opening out to the stamped concrete patio. The layout for entertaining in this home is ideal.First Floor also offers the all essential home office. Step outside to relax peacefully in the fantastic Screened In Porch with ceiling fan. A Mudroom with closet and nicely updated Half Bath are just off the 2 Car Garage. Upstairs, the Primary Bedroom features a large, newly designed custom walk in closet. Primary bath offers a jacuzzi tub, shower stall and double vanities. There are 3 other good sized bedrooms and a hall bath. A laundry closet is conveniently located upstairs.The Lower Level is fully finished and very versatile will provide a variety of uses and entertainment ideas. Currently being used as 4 separate areas; an Office, Work out Room , Play Room, Recreation Room/Game/TV. The exterior of the home offers stone upgrades to the front facade in 2014 as well as a new roof in 2014. Attention to detail as the downspouts have been routed to an underground drainage system in the yard. A new water softener has been recently installed.
Close to Nature trails by French Creek and Schuylkill, Phoenixville nightlife and all local corporate centers and highways. Come and dream of your future in this wonderful home in a quiet, established neighborhood. An absolute must-see! Schedule your appointment today! Showings start Saturday! OPEN HOUSE SATURDAY AND SUNDAY 12-3PM!!
Location
State PA
County Chester
Area East Pikeland Twp (10326)
Zoning R2
Rooms
Other Rooms Living Room, Dining Room, Primary Bedroom, Sitting Room, Bedroom 2, Bedroom 3, Bedroom 4, Kitchen, Family Room, Basement, Mud Room, Office, Recreation Room, Bathroom 2, Primary Bathroom, Screened Porch
Basement Fully Finished
Interior
Hot Water Electric
Heating Heat Pump(s)
Cooling Central A/C
Flooring Hardwood, Slate, Tile/Brick, Carpet
Fireplaces Number 2
Fireplaces Type Brick, Wood
Fireplace Y
Window Features Wood Frame,Bay/Bow
Heat Source Electric
Exterior
Exterior Feature Patio(s), Screened, Porch(es)
Parking Features Garage - Side Entry
Garage Spaces 8.0
Fence Picket
Water Access N
Roof Type Architectural Shingle
Accessibility None
Porch Patio(s), Screened, Porch(es)
Attached Garage 2
Total Parking Spaces 8
Garage Y
Building
Lot Description Front Yard, Rear Yard, SideYard(s), Level
Story 2
Foundation Block
Sewer Public Sewer
Water Well
Architectural Style Traditional
Level or Stories 2
Additional Building Above Grade, Below Grade
New Construction N
Schools
Middle Schools Phoenixville
High Schools Phoenixville
School District Phoenixville Area
Others
Senior Community No
Tax ID 26-03E-0054
Ownership Fee Simple
SqFt Source Assessor
Special Listing Condition Standard
Read Less Info
Want to know what your home might be worth? Contact us for a FREE valuation!

Our team is ready to help you sell your home for the highest possible price ASAP

Bought with Seth A Lejeune • RE/MAX HomePoint

"My job is to find and attract mastery-based agents to the office, protect the culture, and make sure everyone is happy! "







