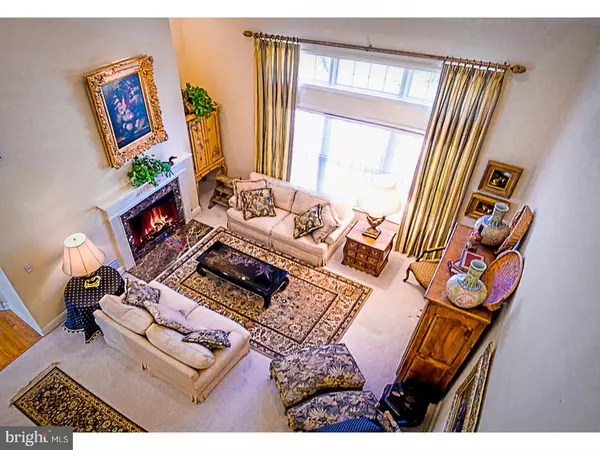$526,200
$539,000
2.4%For more information regarding the value of a property, please contact us for a free consultation.
2 Beds
3 Baths
2,378 SqFt
SOLD DATE : 08/18/2017
Key Details
Sold Price $526,200
Property Type Single Family Home
Sub Type Detached
Listing Status Sold
Purchase Type For Sale
Square Footage 2,378 sqft
Price per Sqft $221
Subdivision None Available
MLS Listing ID 1001800775
Sold Date 08/18/17
Style Colonial
Bedrooms 2
Full Baths 2
Half Baths 1
HOA Fees $356/mo
HOA Y/N Y
Abv Grd Liv Area 2,378
Originating Board TREND
Year Built 2001
Annual Tax Amount $12,334
Tax Year 2016
Lot Size 7,022 Sqft
Acres 0.16
Lot Dimensions 00X00
Property Description
Beautiful Amalfi model sited on a private lot backing to trees in the upscale adult community of Clubside at Cherry Valley Country Club. A wonderful open floor plan offers plenty of room for entertaining. The two-story foyer features a double closet and hardwood flooring. The Great Room has a gas fireplace, soaring ceilings and plenty of windows overlooking a very pretty backyard. The spacious dining room with bay window is off the sunny kitchen. Highlights of the kitchen include off-white cabinets, Corian counters, pantry and center island with granite top. Adjacent to the kitchen is a Sunroom which opens to a large deck running the full length of the house with access to the back yard. The first floor Master Bedroom suite features a wall of windows with views of the back, two custom closets and a lovely master bath with a glass block window, soaking tub, separate shower stall and double sinks. Completing the main level are the powder room and laundry rooms. The second level includes a quest bedroom, loft/office area (potential 3rd bedroom), fully finished 3rd room with additional storage accessed through a keyed door. The house has a full basement, great for additional entertainment or what your needs might be. All closets have wood shelving. There are pairs of speakers for a sound system in four rooms with each room having its own volume control. Alarm system installed by the builder. Additional moldings with wide baseboards throughout the house. 50% of driveway features pavers or also called a patio driveway. Be sure to check out the virtual tour for a 3D Interactive "Walk-Through" of the property.
Location
State NJ
County Somerset
Area Montgomery Twp (21813)
Zoning RES
Rooms
Other Rooms Living Room, Dining Room, Primary Bedroom, Kitchen, Family Room, Bedroom 1
Basement Full
Interior
Interior Features Primary Bath(s), Kitchen - Island, Butlers Pantry, Kitchen - Eat-In
Hot Water Natural Gas
Heating Gas, Forced Air
Cooling Central A/C
Flooring Wood, Fully Carpeted
Fireplaces Number 1
Equipment Oven - Wall, Oven - Self Cleaning, Built-In Microwave
Fireplace Y
Appliance Oven - Wall, Oven - Self Cleaning, Built-In Microwave
Heat Source Natural Gas
Laundry Main Floor
Exterior
Exterior Feature Deck(s)
Garage Spaces 4.0
Utilities Available Cable TV
Amenities Available Club House
Waterfront N
Water Access N
Roof Type Shingle
Accessibility None
Porch Deck(s)
Parking Type Attached Garage
Attached Garage 2
Total Parking Spaces 4
Garage Y
Building
Story 2
Sewer Public Sewer
Water Public
Architectural Style Colonial
Level or Stories 2
Additional Building Above Grade
Structure Type Cathedral Ceilings,9'+ Ceilings
New Construction N
Schools
School District Montgomery Township Public Schools
Others
HOA Fee Include Common Area Maintenance
Senior Community Yes
Tax ID 13-31009-00081
Ownership Fee Simple
Read Less Info
Want to know what your home might be worth? Contact us for a FREE valuation!

Our team is ready to help you sell your home for the highest possible price ASAP

Bought with Susan L DiMeglio • Callaway Henderson Sotheby's Int'l-Princeton

"My job is to find and attract mastery-based agents to the office, protect the culture, and make sure everyone is happy! "







