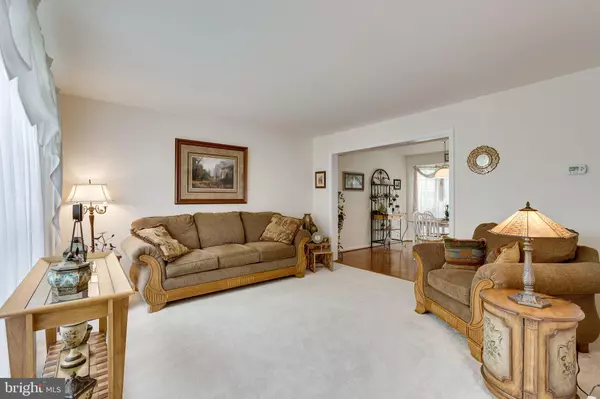$610,000
$589,000
3.6%For more information regarding the value of a property, please contact us for a free consultation.
4 Beds
4 Baths
2,580 SqFt
SOLD DATE : 06/30/2022
Key Details
Sold Price $610,000
Property Type Single Family Home
Sub Type Detached
Listing Status Sold
Purchase Type For Sale
Square Footage 2,580 sqft
Price per Sqft $236
Subdivision Wellington
MLS Listing ID VAMN2002644
Sold Date 06/30/22
Style Colonial,Transitional
Bedrooms 4
Full Baths 3
Half Baths 1
HOA Fees $65/mo
HOA Y/N Y
Abv Grd Liv Area 2,580
Originating Board BRIGHT
Year Built 1993
Annual Tax Amount $7,121
Tax Year 2021
Lot Size 6,458 Sqft
Acres 0.15
Property Description
Please follow CDC guidelines.. Please remove shoes or use shoe booties provided and hand sanitizer upon entering. Rare opportunity to purchase the popular open concept Danbury model located in the Historic Town of Manassas. Upon entering this meticulously maintained home, you are greeted to a gorgeous two story foyer accented with wainscoting and gleaming hardwood floors. The foyer is flanked by the formal living room adjoining the dining room with a walk-out bay. The excitement doesn't stop there but continues with a large country kitchen with center island, pantry and eating area with access to the deck and rear landscaped yard, The kitchen eating area overlooks the stepdown family room with 9" ceilings and wood burning fireplace. Family room also has exterior access to deck. The upper level sleeping quarters feature the large primary suite with vaulted ceiling, walk-in closet and the primary bath with soaker tub, dual sink vanity, separate shower and separate water closet. The secondary bedrooms are a generous size with ample closet storage. The hall bath features dual sink vanity, skylight and and tub shower. Upper level laundry room features gas dryer with washer and dryer conveying (as is). Looking for more space? The lower level finished basement offers a rec room, separate office/den, an additional full bath and storage area. Located in the popular treed lined community of Wellington rich in amenities (pool, club house, tennis & basketball courts, tot lots & walking trails), with low HOA fees and convenient to shopping, schools, and commuter transportation options. Please see recent property update list in document section. and deck information.
Location
State VA
County Manassas City
Zoning R2S
Rooms
Other Rooms Living Room, Dining Room, Primary Bedroom, Bedroom 2, Bedroom 3, Bedroom 4, Kitchen, Family Room, Foyer, Laundry, Office, Recreation Room, Bathroom 2, Bathroom 3, Primary Bathroom, Half Bath
Basement Heated, Improved, Partially Finished
Interior
Interior Features Breakfast Area, Built-Ins, Carpet, Ceiling Fan(s), Chair Railings, Crown Moldings, Family Room Off Kitchen, Floor Plan - Open, Formal/Separate Dining Room, Kitchen - Country, Kitchen - Eat-In, Kitchen - Island, Kitchen - Table Space, Pantry, Primary Bath(s), Skylight(s), Soaking Tub, Stall Shower, Wainscotting, Walk-in Closet(s), Window Treatments, Wood Floors
Hot Water Natural Gas
Heating Forced Air
Cooling Central A/C, Ceiling Fan(s)
Flooring Carpet, Ceramic Tile, Hardwood, Partially Carpeted, Vinyl
Fireplaces Number 1
Fireplaces Type Mantel(s), Wood
Equipment Dishwasher, Disposal, Dryer, Exhaust Fan, Extra Refrigerator/Freezer, Icemaker, Oven - Single, Range Hood, Refrigerator, Oven/Range - Gas, Washer
Fireplace Y
Window Features Bay/Bow,Double Hung,Double Pane,Sliding,Skylights
Appliance Dishwasher, Disposal, Dryer, Exhaust Fan, Extra Refrigerator/Freezer, Icemaker, Oven - Single, Range Hood, Refrigerator, Oven/Range - Gas, Washer
Heat Source Natural Gas
Laundry Hookup, Upper Floor, Dryer In Unit, Washer In Unit
Exterior
Exterior Feature Deck(s)
Parking Features Garage - Front Entry, Garage Door Opener
Garage Spaces 4.0
Utilities Available Natural Gas Available, Electric Available, Sewer Available, Water Available, Cable TV Available, Multiple Phone Lines
Amenities Available Basketball Courts, Club House, Common Grounds, Community Center, Jog/Walk Path, Pool - Outdoor, Tennis Courts, Tot Lots/Playground
Water Access N
View Garden/Lawn, City
Roof Type Composite,Shingle
Accessibility Low Pile Carpeting
Porch Deck(s)
Attached Garage 2
Total Parking Spaces 4
Garage Y
Building
Lot Description Backs to Trees, Front Yard, Landscaping, Level, Rear Yard, SideYard(s)
Story 3
Foundation Concrete Perimeter
Sewer Public Sewer
Water Public
Architectural Style Colonial, Transitional
Level or Stories 3
Additional Building Above Grade
Structure Type 2 Story Ceilings,Vaulted Ceilings
New Construction N
Schools
Elementary Schools Baldwin
Middle Schools Grace E. Metz
High Schools Osbourn
School District Manassas City Public Schools
Others
Pets Allowed Y
HOA Fee Include Common Area Maintenance,Management,Pool(s),Reserve Funds
Senior Community No
Tax ID 10162027
Ownership Fee Simple
SqFt Source Assessor
Security Features Electric Alarm,Smoke Detector
Horse Property N
Special Listing Condition Standard
Pets Allowed Cats OK, Dogs OK
Read Less Info
Want to know what your home might be worth? Contact us for a FREE valuation!

Our team is ready to help you sell your home for the highest possible price ASAP

Bought with Kimberley S Kibben-Wright • Century 21 Redwood Realty
"My job is to find and attract mastery-based agents to the office, protect the culture, and make sure everyone is happy! "







