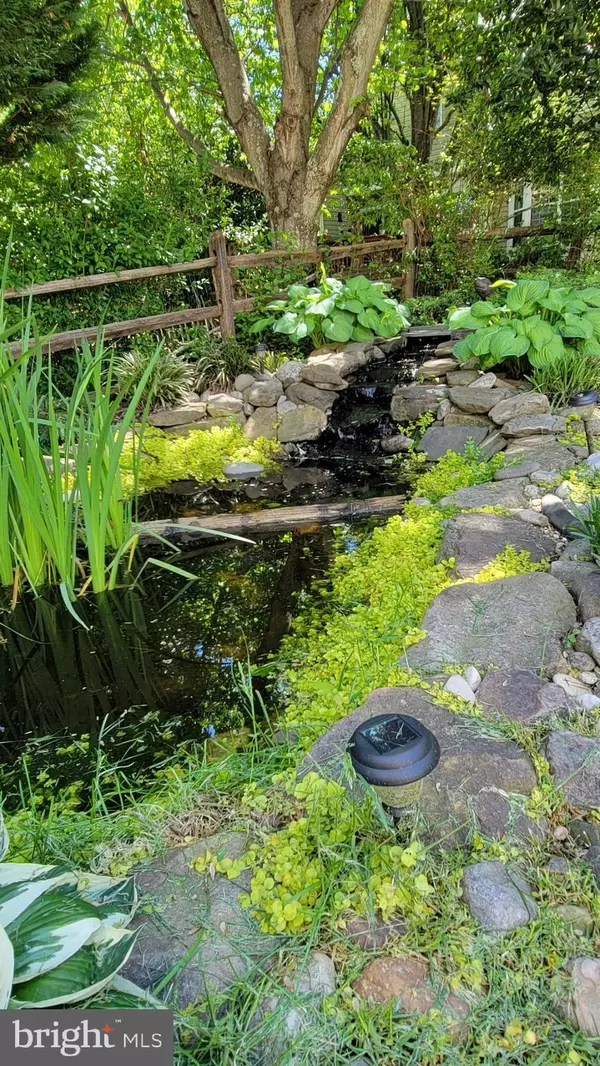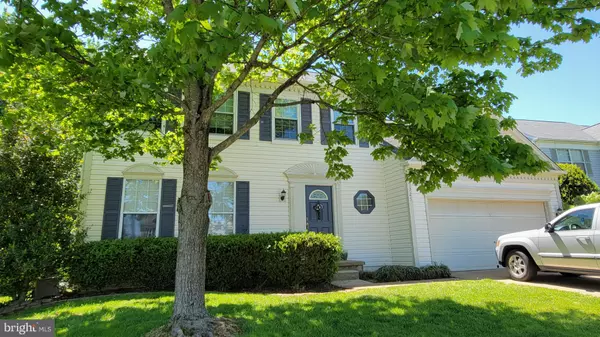$539,000
$539,900
0.2%For more information regarding the value of a property, please contact us for a free consultation.
4 Beds
4 Baths
3,696 SqFt
SOLD DATE : 07/11/2022
Key Details
Sold Price $539,000
Property Type Single Family Home
Sub Type Detached
Listing Status Sold
Purchase Type For Sale
Square Footage 3,696 sqft
Price per Sqft $145
Subdivision Wellington
MLS Listing ID VAMN2002504
Sold Date 07/11/22
Style Colonial
Bedrooms 4
Full Baths 3
Half Baths 1
HOA Fees $65/mo
HOA Y/N Y
Abv Grd Liv Area 2,464
Originating Board BRIGHT
Year Built 1993
Annual Tax Amount $6,123
Tax Year 2021
Lot Size 6,299 Sqft
Acres 0.14
Property Description
PRICE ADJUSTED ***SELLERS FOUND HOME OF CHOICE AND ARE READY TO MOVE ON***
Since the 1st day on the market, sellers have replaced upper level carpet (stairs, hallway & bedrooms); painted the primary bedroom, added a 1-year home warranty.
Classic colonial in sought-after Wellington with pool, tennis/basketball courts, walking trails, close to shopping, restaurants, PWC Parkway, VRE, etc. Three finished levels, fenced backyard with pond and hot tub. All upper level windows have been replaced, new roof in 2016, The entire basement was permitted and finished in 2019 to include LVP floors, full bath with multi-head shower & quartz vanity; recessed lighting in rec room and a large bedroom. Gutters were replaced earlier this year. Foyer/formal LR&DR have hardwood floors; family room with wood burning fireplace, sliding door to deck. Upper level has 3 generous sized bedrooms; remodeled primary bath with quartz vanity, tile floors, marble kickplate and amazing walk-in shower. Step out to your private hot tub (6 seats) and listen to the babbling water from your pond (2015) home to koi fishes and aquatic turtles. There is a sub-panel in the garage, ready to install an EV charger.
Please use "Contingencies & Clauses" paragraph E for the 1031 exchange.
Location
State VA
County Manassas City
Zoning R2S
Rooms
Other Rooms Living Room, Dining Room, Primary Bedroom, Bedroom 2, Bedroom 3, Bedroom 4, Kitchen, Family Room, Foyer, Laundry, Recreation Room, Bathroom 2, Primary Bathroom, Half Bath
Basement Connecting Stairway, Interior Access, Sump Pump, Fully Finished, Outside Entrance, Windows, Walkout Stairs
Interior
Interior Features Floor Plan - Traditional, Ceiling Fan(s), Kitchen - Eat-In, Attic, Carpet, Chair Railings, Crown Moldings, Family Room Off Kitchen, Formal/Separate Dining Room, Kitchen - Table Space, Pantry, Recessed Lighting, Skylight(s), Stall Shower, Tub Shower, Wainscotting, Walk-in Closet(s), Wood Floors
Hot Water Natural Gas
Heating Forced Air
Cooling Ceiling Fan(s), Central A/C
Fireplaces Number 1
Fireplaces Type Fireplace - Glass Doors
Equipment Built-In Microwave, Dishwasher, Disposal, Dryer - Front Loading, Exhaust Fan, Icemaker, Microwave, Oven/Range - Gas, Refrigerator, Washer - Front Loading, Water Dispenser
Fireplace Y
Appliance Built-In Microwave, Dishwasher, Disposal, Dryer - Front Loading, Exhaust Fan, Icemaker, Microwave, Oven/Range - Gas, Refrigerator, Washer - Front Loading, Water Dispenser
Heat Source Natural Gas
Laundry Basement
Exterior
Exterior Feature Deck(s)
Parking Features Garage - Front Entry, Garage Door Opener
Garage Spaces 6.0
Fence Partially, Wood, Wire
Amenities Available Basketball Courts, Bike Trail, Club House, Community Center, Jog/Walk Path, Pool - Outdoor, Swimming Pool, Tennis Courts, Tot Lots/Playground
Water Access N
Accessibility None
Porch Deck(s)
Attached Garage 2
Total Parking Spaces 6
Garage Y
Building
Lot Description Backs to Trees, Front Yard, Pond
Story 3
Foundation Concrete Perimeter
Sewer Public Sewer
Water Public
Architectural Style Colonial
Level or Stories 3
Additional Building Above Grade, Below Grade
New Construction N
Schools
Elementary Schools Dean
Middle Schools Metz
High Schools Osbourn
School District Manassas City Public Schools
Others
HOA Fee Include Common Area Maintenance,Management,Pool(s),Recreation Facility,Reserve Funds,Road Maintenance,Snow Removal
Senior Community No
Tax ID 10162028
Ownership Fee Simple
SqFt Source Assessor
Special Listing Condition Standard
Read Less Info
Want to know what your home might be worth? Contact us for a FREE valuation!

Our team is ready to help you sell your home for the highest possible price ASAP

Bought with Jaya Amratlal Tawney • Pearson Smith Realty, LLC
"My job is to find and attract mastery-based agents to the office, protect the culture, and make sure everyone is happy! "







